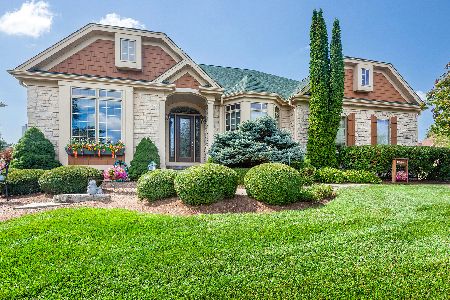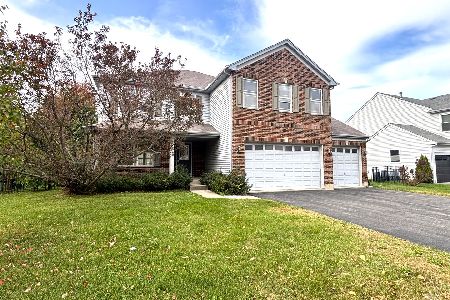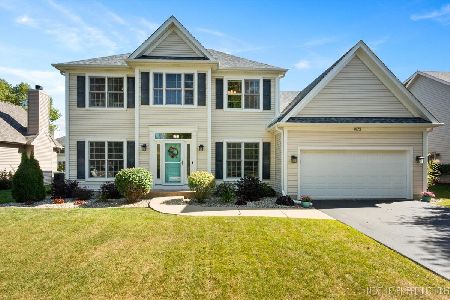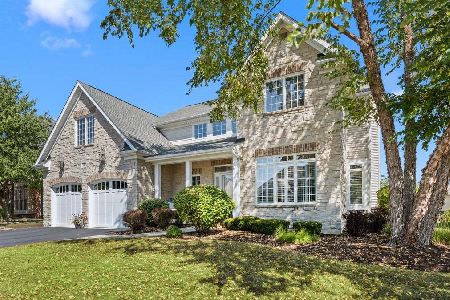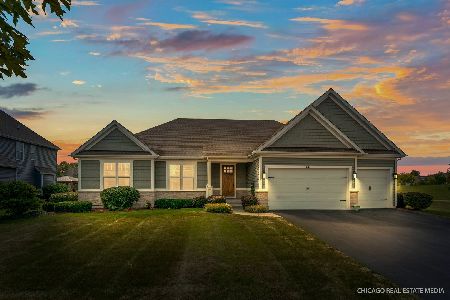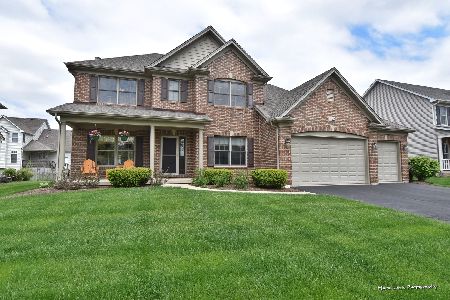1134 Citizen Avenue, Elburn, Illinois 60119
$505,000
|
Sold
|
|
| Status: | Closed |
| Sqft: | 2,933 |
| Cost/Sqft: | $176 |
| Beds: | 4 |
| Baths: | 4 |
| Year Built: | 2004 |
| Property Taxes: | $12,362 |
| Days On Market: | 544 |
| Lot Size: | 0,22 |
Description
Fabulous "BETTER THAN NEW" 4 bedroom 3 1/2 bath home features beautiful hardwood flooring throughout first floor, floor-to-ceiling brick fireplace, updated kitchen, finished deep pour basement, and fenced yard. The kitchen has white cabinetry, newer hardware, granite countertops, breakfast bar, plenty of table space for daily dining, and stainless steel appliances. Spacious dining room is perfect for entertaining and features wainscoting and crown molding. Luxurious second floor master suite includes large master bath with "his'" and "her" sinks, tiled shower, jetted tub and huge walk-in closet. Enjoy the upstairs den or playroom and second floor laundry for your convenience! 3 additional bedrooms and bath complete this level. Finished basement offers tons of room for entertaining, wet bar with wine fridge and full bath. Garage is 2.5 car tandem. NEWER UPDATES: A/C 2021, Furnace 2020, Dishwasher 2021, Updated light fixtures, Carpet upstairs 2019. Hardwood 2018. White cabinets painted 2018. Painted master bedroom, bedroom and bath, living room, family room, kitchen, mudroom and front door. Stained fence 2020. This home is impeccable and move-in ready! Start making wonderful memories here!
Property Specifics
| Single Family | |
| — | |
| — | |
| 2004 | |
| — | |
| CUSTOM | |
| No | |
| 0.22 |
| Kane | |
| Blackberry Creek | |
| 200 / Annual | |
| — | |
| — | |
| — | |
| 12049105 | |
| 1108281018 |
Nearby Schools
| NAME: | DISTRICT: | DISTANCE: | |
|---|---|---|---|
|
Grade School
Blackberry Creek Elementary Scho |
302 | — | |
|
Middle School
Harter Middle School |
302 | Not in DB | |
|
High School
Kaneland High School |
302 | Not in DB | |
Property History
| DATE: | EVENT: | PRICE: | SOURCE: |
|---|---|---|---|
| 26 Jan, 2007 | Sold | $382,500 | MRED MLS |
| 29 Dec, 2006 | Under contract | $397,800 | MRED MLS |
| 2 Sep, 2006 | Listed for sale | $397,800 | MRED MLS |
| 5 Mar, 2021 | Sold | $389,900 | MRED MLS |
| 20 Jan, 2021 | Under contract | $389,900 | MRED MLS |
| 19 Jan, 2021 | Listed for sale | $389,900 | MRED MLS |
| 27 Jun, 2024 | Sold | $505,000 | MRED MLS |
| 20 May, 2024 | Under contract | $514,900 | MRED MLS |
| 8 May, 2024 | Listed for sale | $514,900 | MRED MLS |
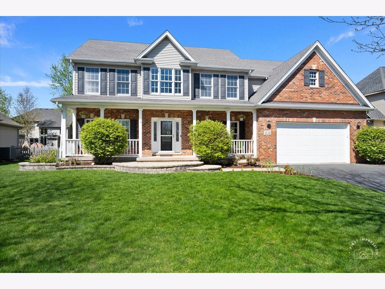
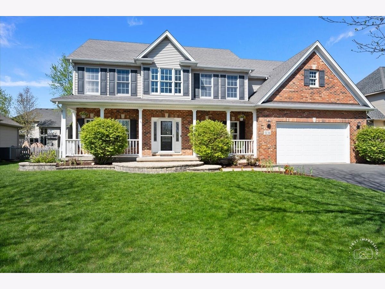
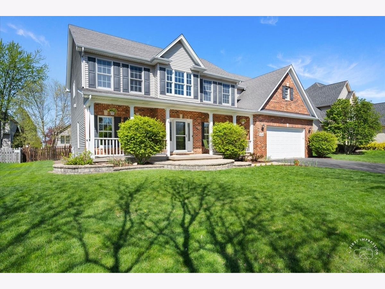
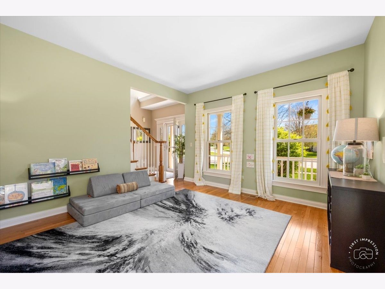
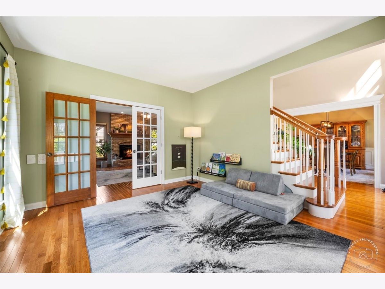
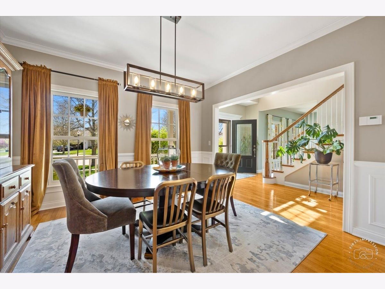
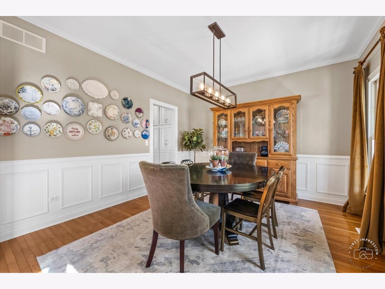
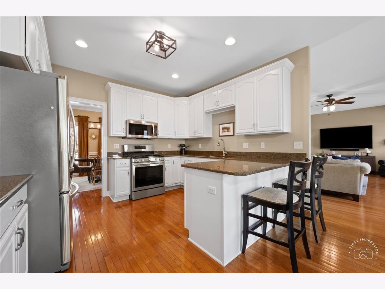
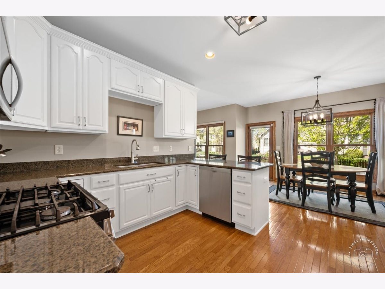
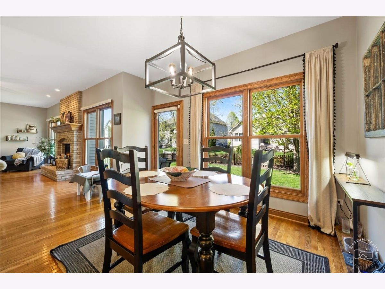
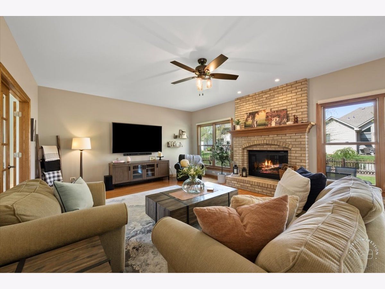
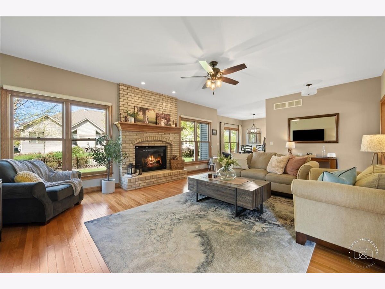
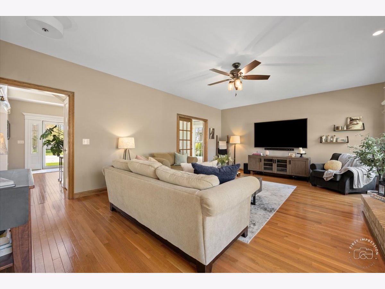
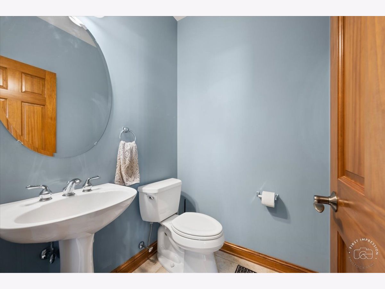
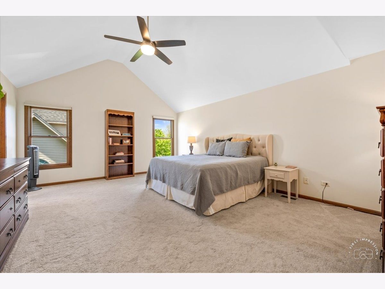
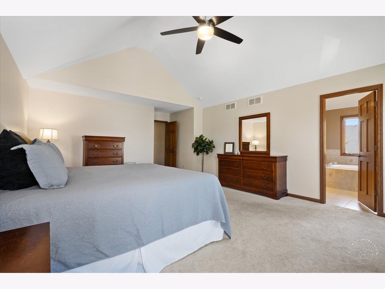
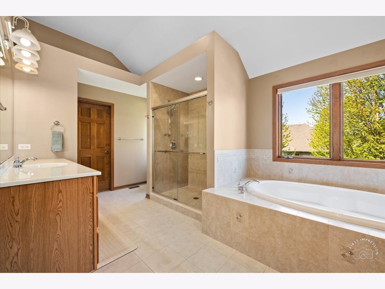
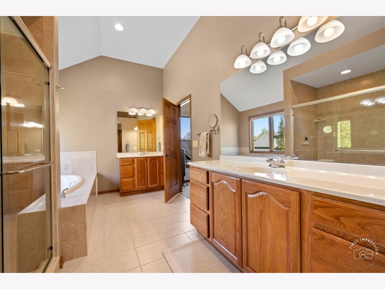
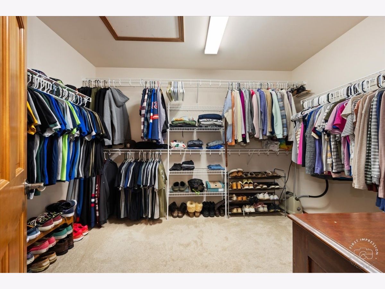
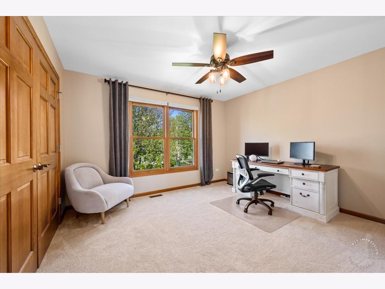
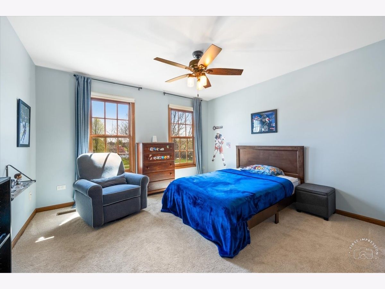
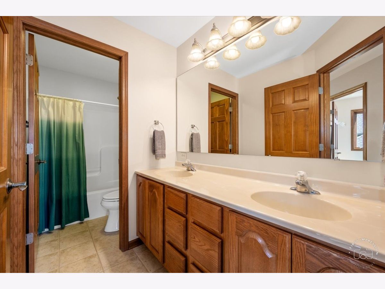
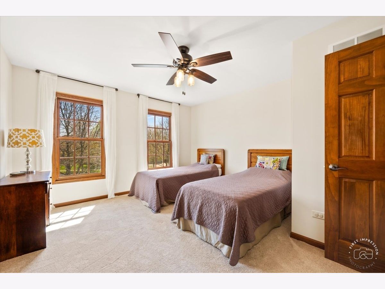
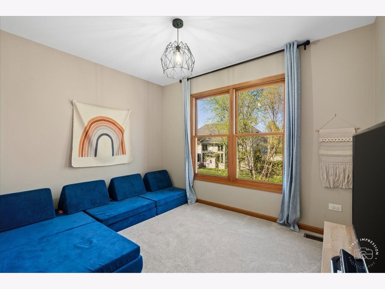
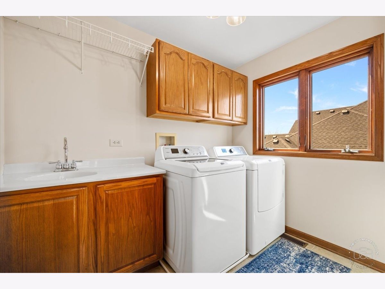
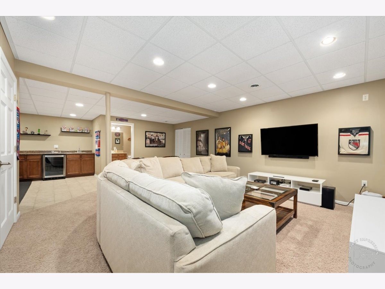
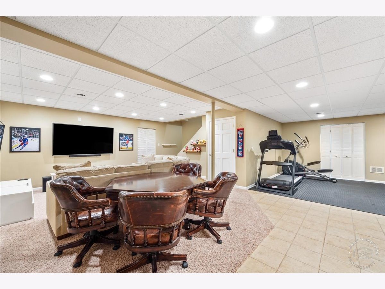
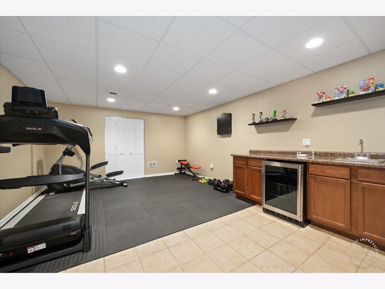
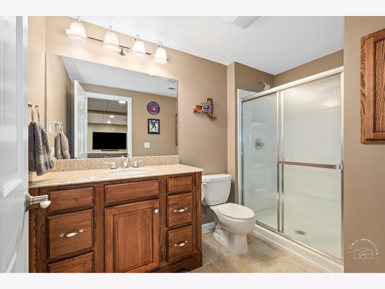
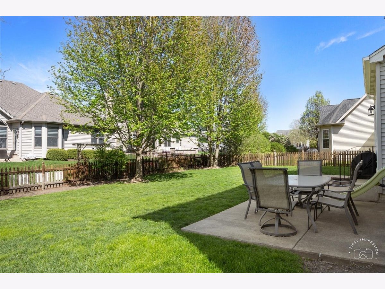
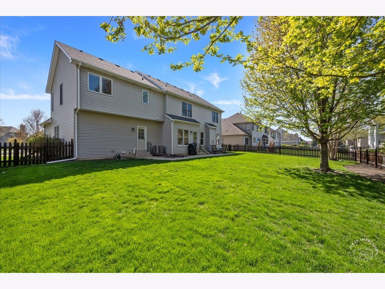
Room Specifics
Total Bedrooms: 4
Bedrooms Above Ground: 4
Bedrooms Below Ground: 0
Dimensions: —
Floor Type: —
Dimensions: —
Floor Type: —
Dimensions: —
Floor Type: —
Full Bathrooms: 4
Bathroom Amenities: Whirlpool,Separate Shower,Double Sink
Bathroom in Basement: 1
Rooms: —
Basement Description: Finished
Other Specifics
| 2.5 | |
| — | |
| Asphalt | |
| — | |
| — | |
| 80 X 120 | |
| Full,Unfinished | |
| — | |
| — | |
| — | |
| Not in DB | |
| — | |
| — | |
| — | |
| — |
Tax History
| Year | Property Taxes |
|---|---|
| 2007 | $5,596 |
| 2021 | $9,573 |
| 2024 | $12,362 |
Contact Agent
Nearby Similar Homes
Nearby Sold Comparables
Contact Agent
Listing Provided By
Baird & Warner Fox Valley - Geneva

