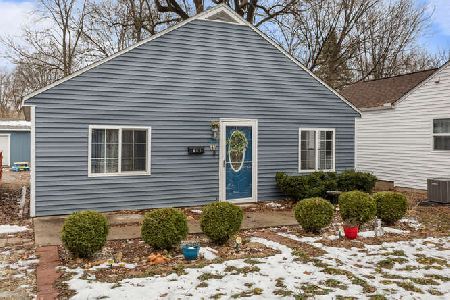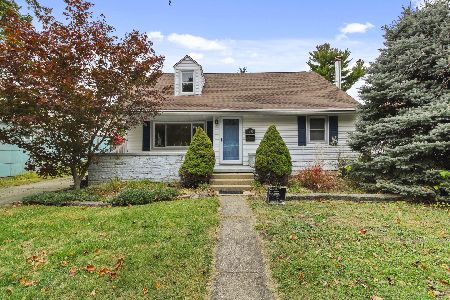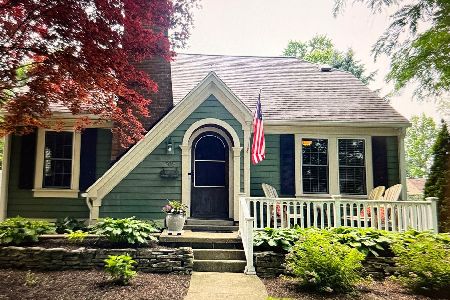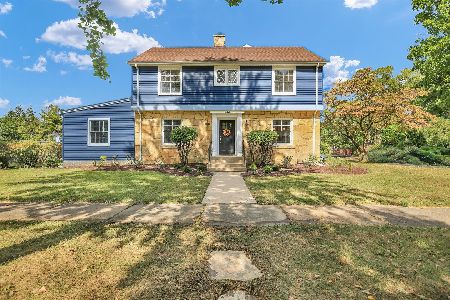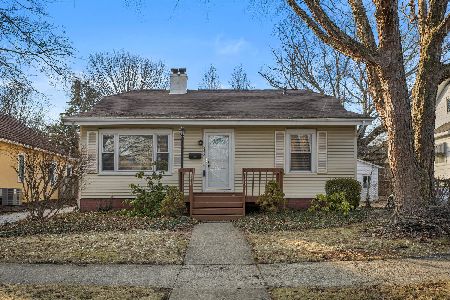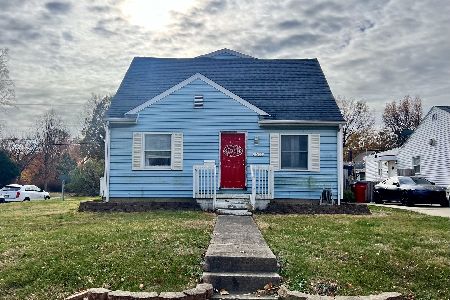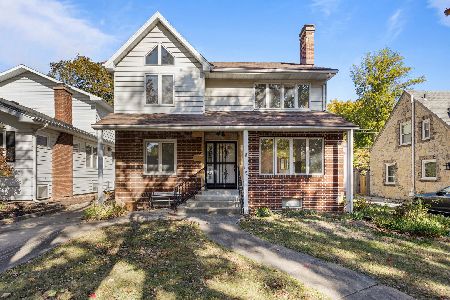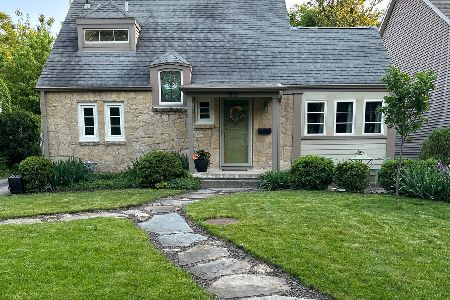1122 Daniel Street, Champaign, Illinois 61821
$250,000
|
Sold
|
|
| Status: | Closed |
| Sqft: | 1,985 |
| Cost/Sqft: | $131 |
| Beds: | 3 |
| Baths: | 2 |
| Year Built: | 1938 |
| Property Taxes: | $5,706 |
| Days On Market: | 2133 |
| Lot Size: | 0,15 |
Description
Situated under large trees and just steps from Clark Park sits this well cared for home in immaculate condition! Hardwood floors, trim and doors abound, showing off the craftsmanship of yesteryear. Step into the living room with original built-ins and beautiful Fireplace for cozy winter nights. Over sized Dining Room with tons of natural light leads to the updated gourmet Kitchen which features quartz counter tops, subway tiled back-splash and stainless appliances. Don't miss the coffee bar Nook to enjoy that cup and extra cabinets for storage. On the first floor sits a large Bedroom with glorious hardwood, windows and near the updated full Bath. First floor also features a Study and a separate Office to get work done or just read. Upstairs flows to two more large Bedrooms and another full Bath. Don't miss the full Basement, part of which is finished as a Family Room plus storage. You will love the welcoming Front Porch and Back Patio for enjoying the outdoors. The newly fenced Backyard keeps everyone close with access to an over sized two-car Garage. This home is truly a place you will want to call home!
Property Specifics
| Single Family | |
| — | |
| Bungalow | |
| 1938 | |
| Walkout | |
| — | |
| No | |
| 0.15 |
| Champaign | |
| Chamber Of Commerce | |
| — / Not Applicable | |
| None | |
| Public | |
| Public Sewer | |
| 10682754 | |
| 432014252011 |
Nearby Schools
| NAME: | DISTRICT: | DISTANCE: | |
|---|---|---|---|
|
Grade School
Unit 4 Of Choice |
4 | — | |
|
Middle School
Champaign/middle Call Unit 4 351 |
4 | Not in DB | |
|
High School
Central High School |
4 | Not in DB | |
Property History
| DATE: | EVENT: | PRICE: | SOURCE: |
|---|---|---|---|
| 14 May, 2020 | Sold | $250,000 | MRED MLS |
| 3 Apr, 2020 | Under contract | $259,900 | MRED MLS |
| 3 Apr, 2020 | Listed for sale | $259,900 | MRED MLS |
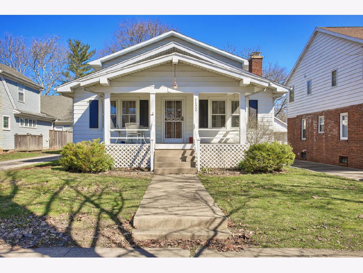
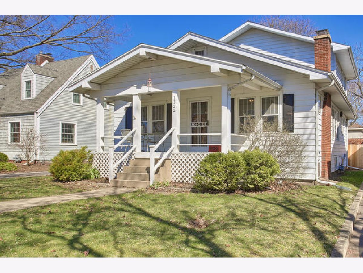
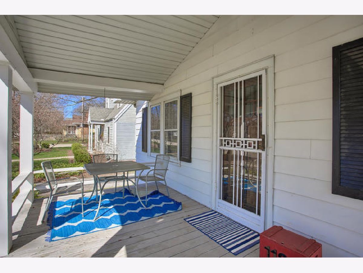
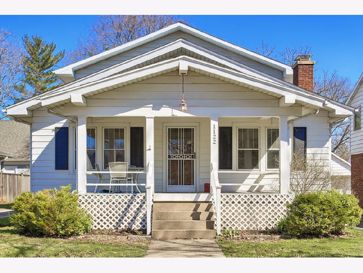
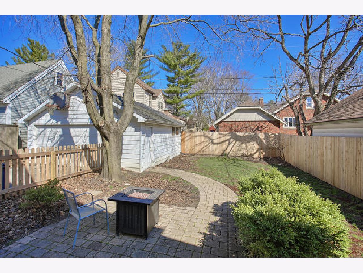
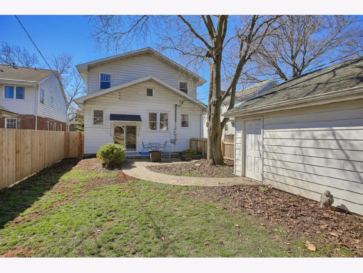
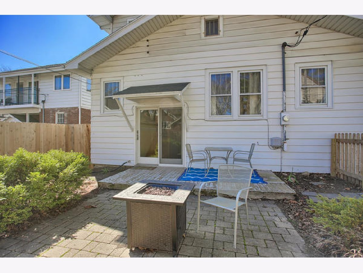
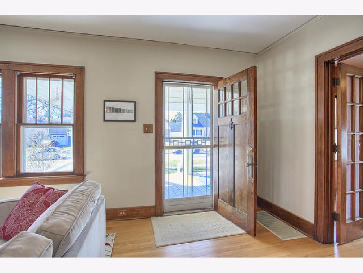
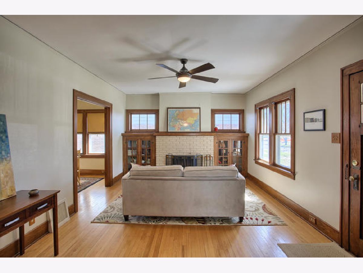
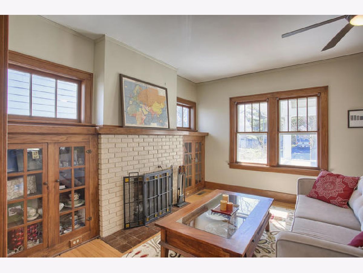
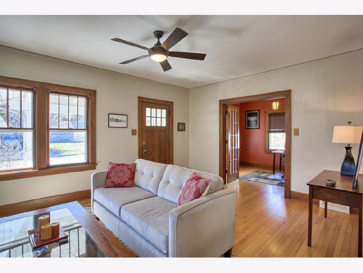
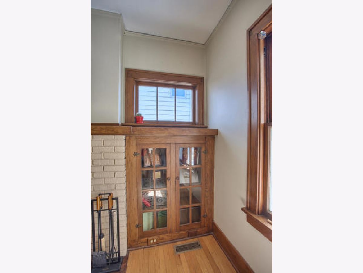
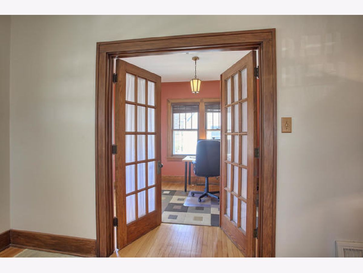
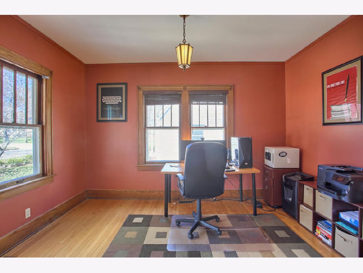
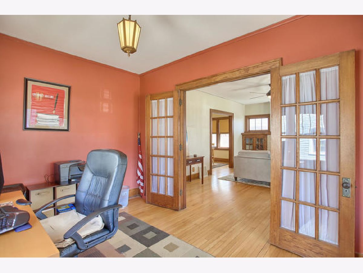
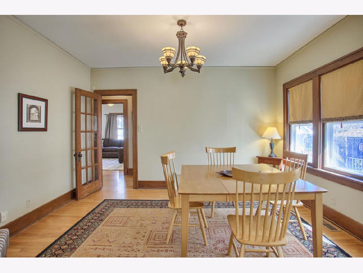
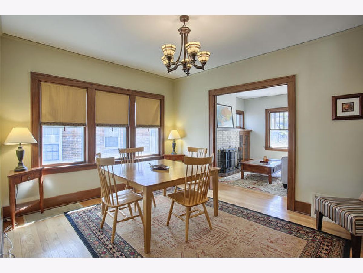
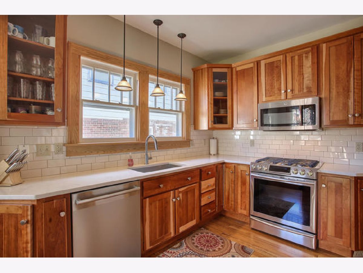
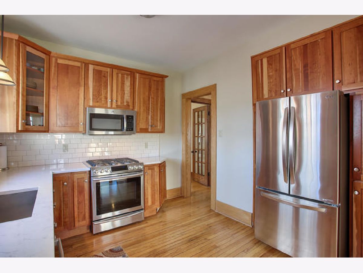
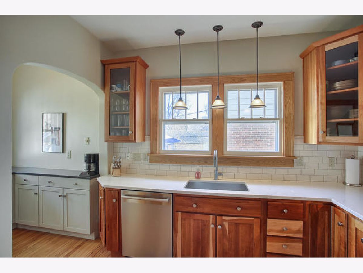
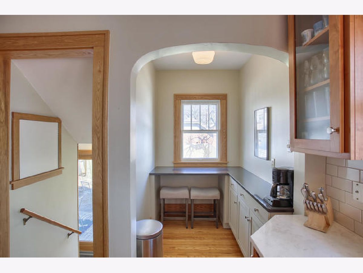
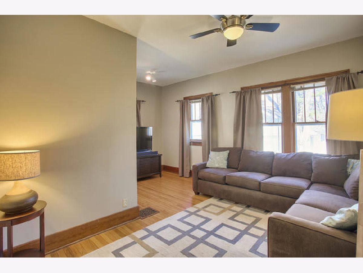
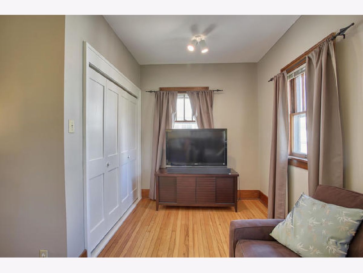
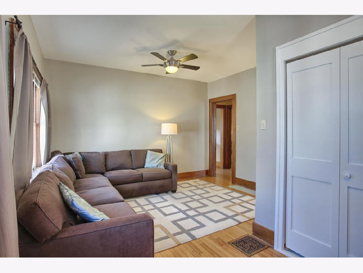
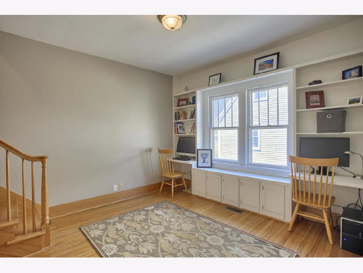
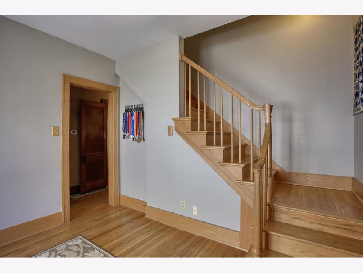
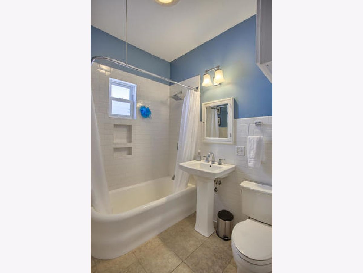
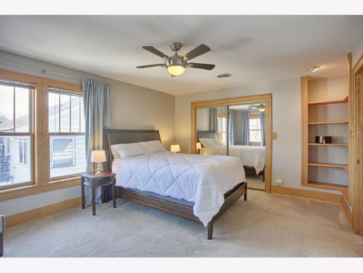
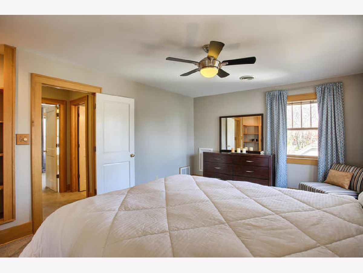
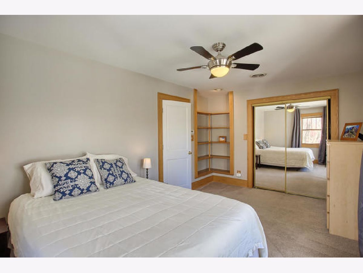
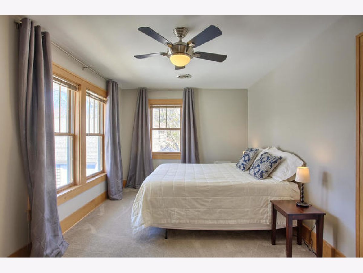
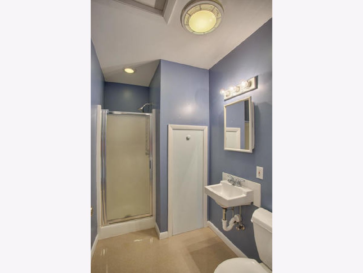
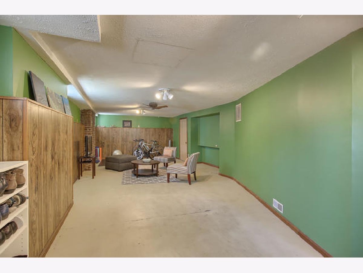
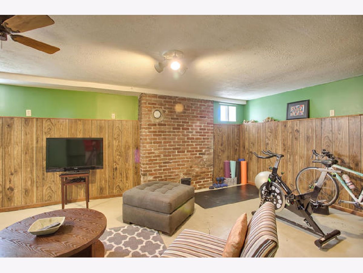
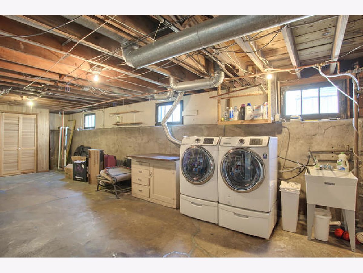
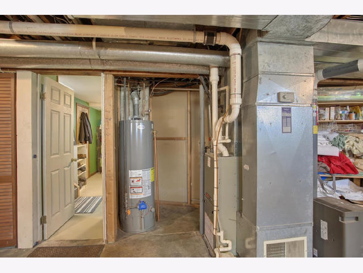
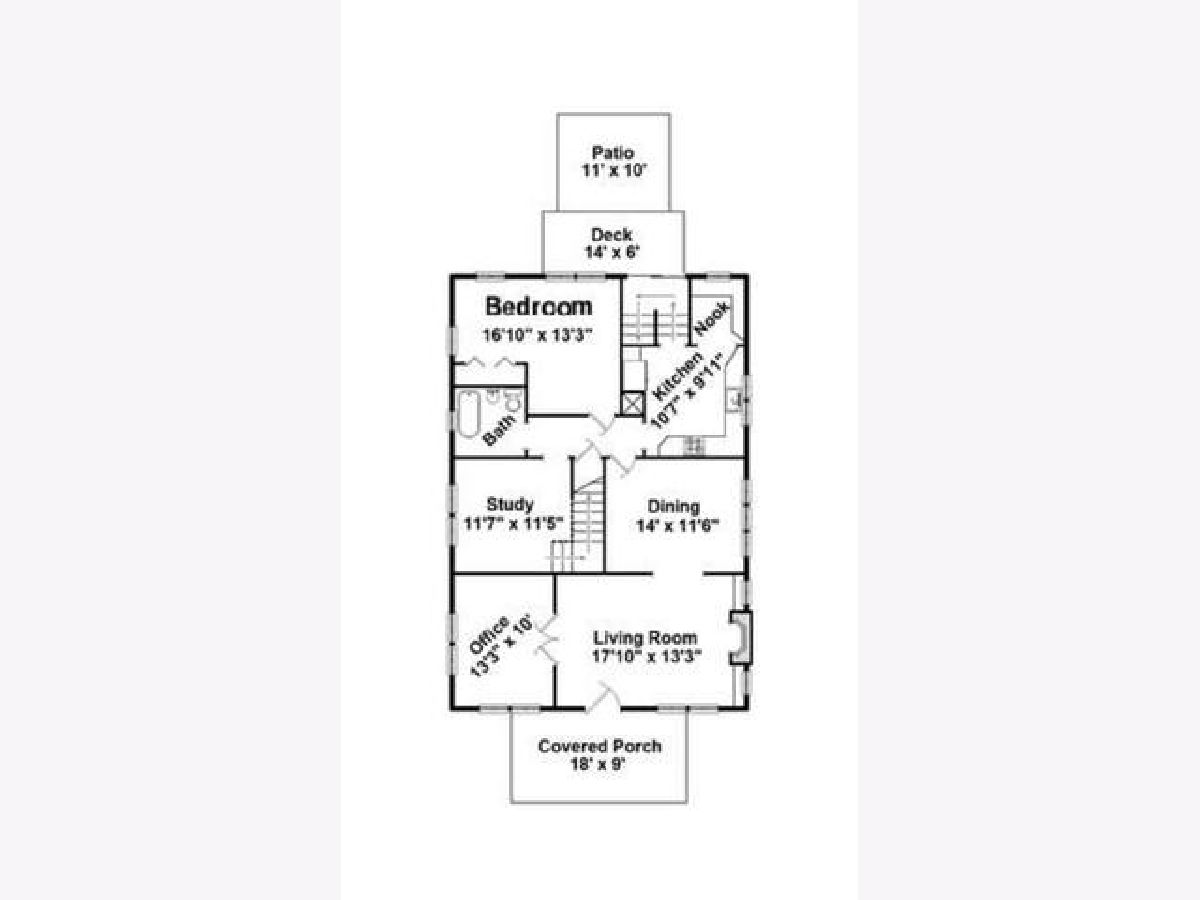
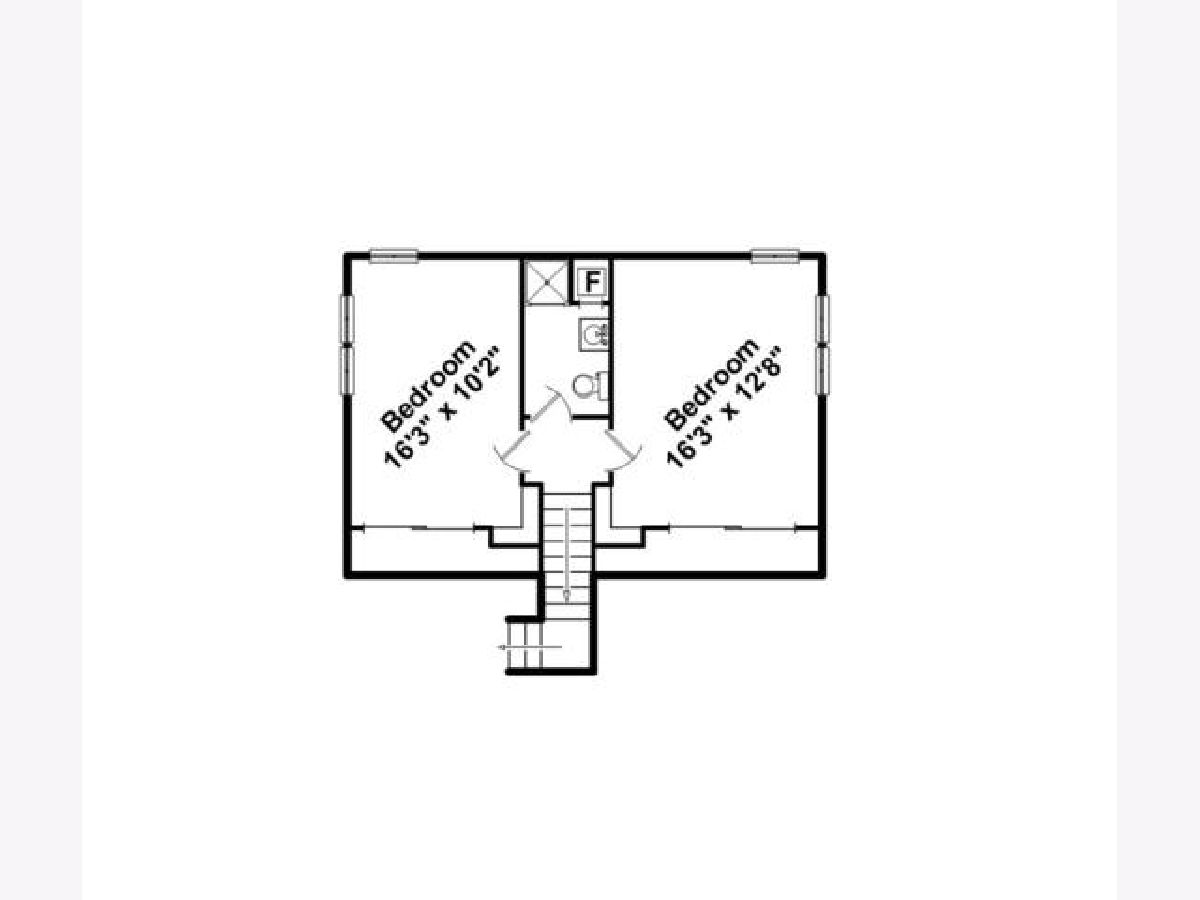
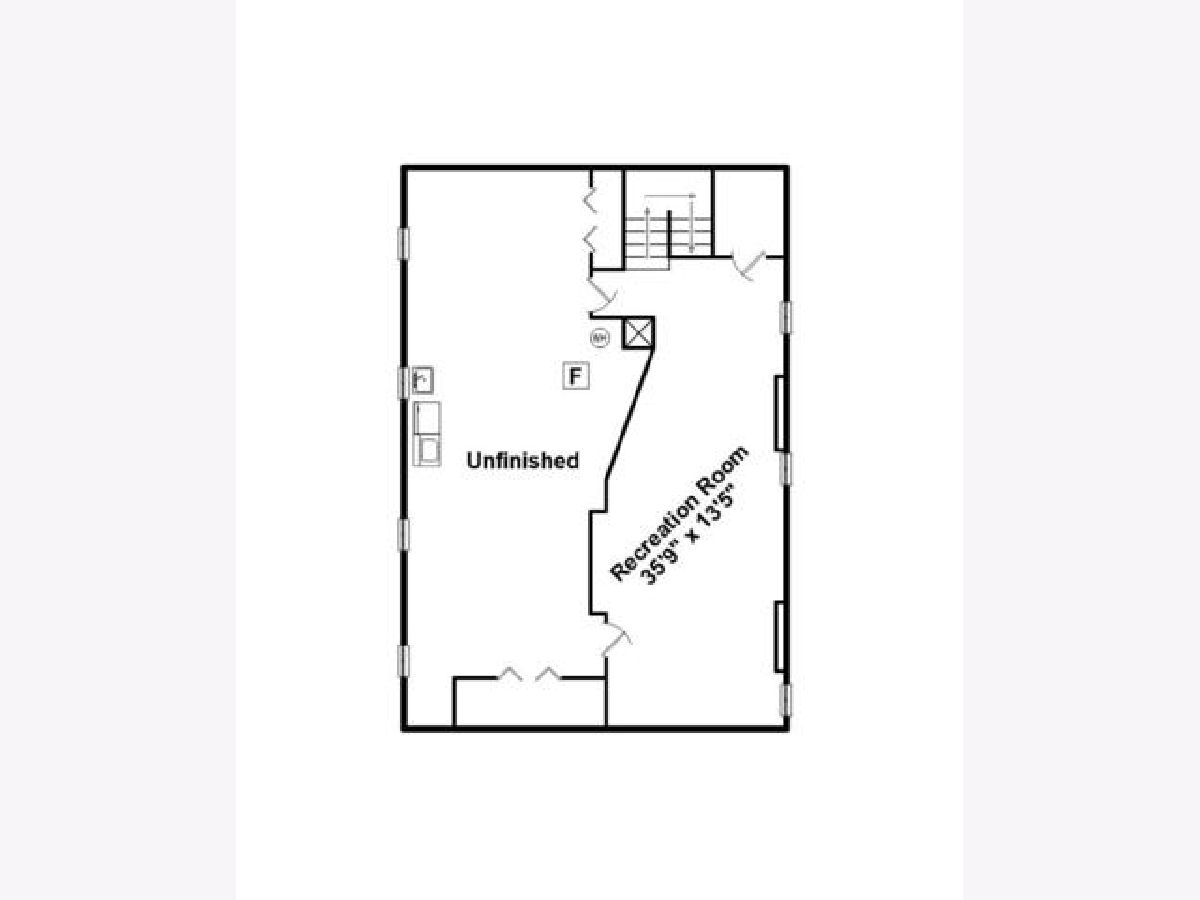
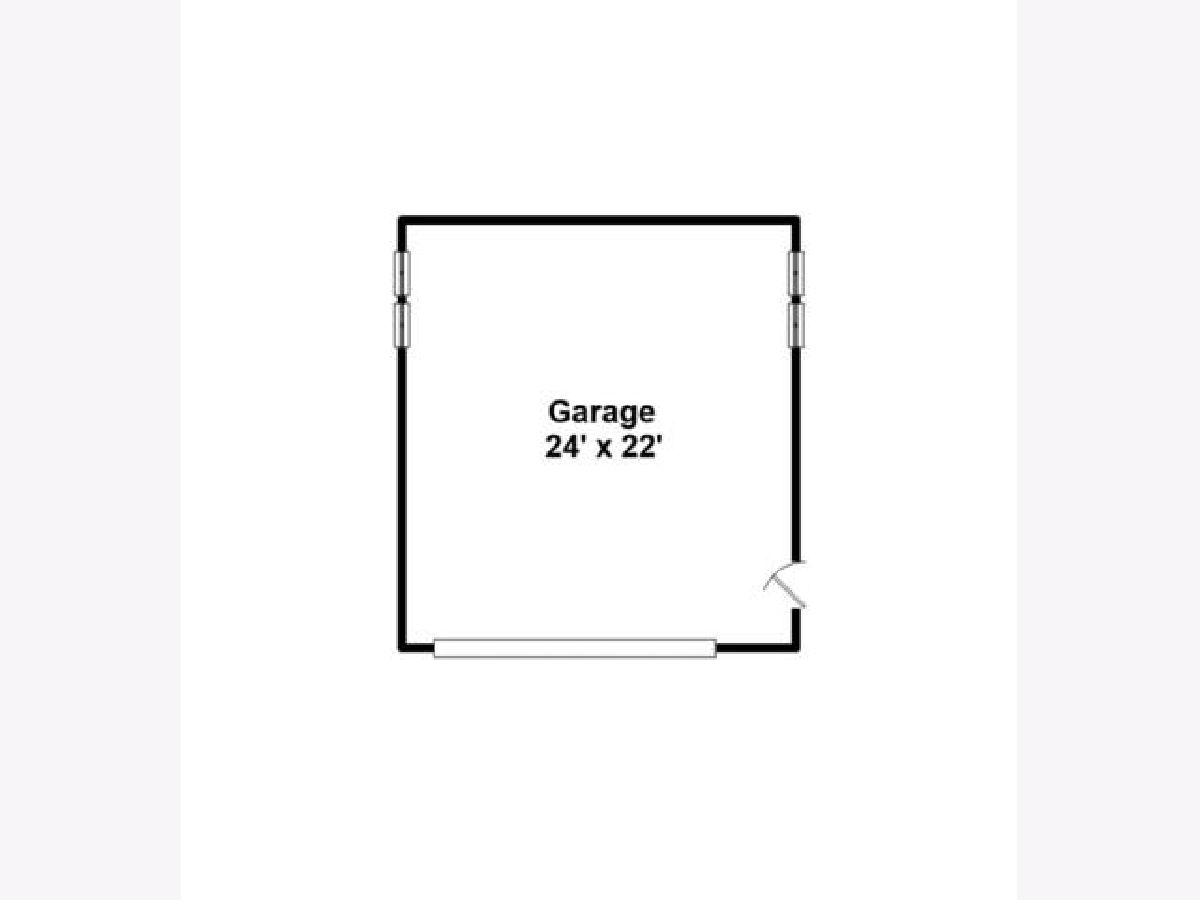
Room Specifics
Total Bedrooms: 3
Bedrooms Above Ground: 3
Bedrooms Below Ground: 0
Dimensions: —
Floor Type: Carpet
Dimensions: —
Floor Type: Carpet
Full Bathrooms: 2
Bathroom Amenities: —
Bathroom in Basement: 0
Rooms: Office,Study,Recreation Room
Basement Description: Partially Finished
Other Specifics
| 2 | |
| — | |
| — | |
| Deck, Patio, Porch | |
| Fenced Yard | |
| 50X132 | |
| — | |
| Full | |
| First Floor Bedroom | |
| Range, Dishwasher, Refrigerator, Disposal | |
| Not in DB | |
| Sidewalks | |
| — | |
| — | |
| Wood Burning |
Tax History
| Year | Property Taxes |
|---|---|
| 2020 | $5,706 |
Contact Agent
Nearby Similar Homes
Nearby Sold Comparables
Contact Agent
Listing Provided By
RE/MAX REALTY ASSOCIATES-CHA

