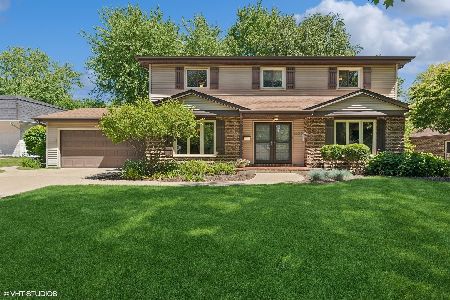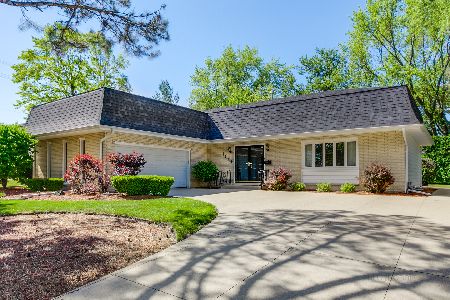1122 Golf Road, Libertyville, Illinois 60048
$485,000
|
Sold
|
|
| Status: | Closed |
| Sqft: | 2,200 |
| Cost/Sqft: | $225 |
| Beds: | 4 |
| Baths: | 4 |
| Year Built: | 1973 |
| Property Taxes: | $10,145 |
| Days On Market: | 1111 |
| Lot Size: | 0,25 |
Description
In a single word- WOW! Sophisticated and elegantly appointed, this incredible home truly has it all! Exquisitely designed with a neutral color palette, rich hardwood flooring, large windows and recessed lighting throughout, each room beckons you to sit and stay a while. The impressive kitchen showcases beautiful granite countertops, backsplash, 42" cabinets and all stainless steel appliances. Enjoy your morning coffee inside the sun-drenched eating area. The space opens effortlessly into the separate formal dining room. The perfect layout for entertaining! Endless living space in the bright living room and spacious family room that is adorned by a cozy fireplace. The TV and surround sound are staying with the home. A sliding glass door leads out to the expansive patio and enormous, fully-fenced backyard- a seamless blend of indoor and outdoor living space. The main level continues to impress with a lovely half bath. Next, make your way upstairs to find 4 generously sized bedrooms, including the master that boasts large windows, a ceiling fan, walk-in closet with organizers and a private en suite bathroom. The other bedrooms all have ceiling fans and large closets. There is a second full bathroom upstairs as well. The amazing finished basement has recessed lighting, a huge open REC room, game or exercise area, half bath, large storage area/workspace and laundry with a sink. The TV in the basement is also staying. This exceptional home is completed by an attached 2 car garage. Newer items include: furnace, air conditioner, interior paint and more! Beautifully and professionally landscaped. Ideally located near everything you could ever need. Just minutes from shopping, dining, entertainment, parks, playgrounds, trails, golf, the Metra, expressways, award winning schools and SO MUCH MORE! Meticulously maintained and the definition of move-in ready! This home will surely exceed all of your expectations!
Property Specifics
| Single Family | |
| — | |
| — | |
| 1973 | |
| — | |
| — | |
| No | |
| 0.25 |
| Lake | |
| Regency Estates | |
| 0 / Not Applicable | |
| — | |
| — | |
| — | |
| 11715864 | |
| 11204130170000 |
Nearby Schools
| NAME: | DISTRICT: | DISTANCE: | |
|---|---|---|---|
|
Grade School
Copeland Manor Elementary School |
70 | — | |
|
Middle School
Highland Middle School |
70 | Not in DB | |
|
High School
Libertyville High School |
128 | Not in DB | |
Property History
| DATE: | EVENT: | PRICE: | SOURCE: |
|---|---|---|---|
| 12 Mar, 2020 | Sold | $380,000 | MRED MLS |
| 27 Jan, 2020 | Under contract | $399,000 | MRED MLS |
| 13 Dec, 2019 | Listed for sale | $399,000 | MRED MLS |
| 5 May, 2023 | Sold | $485,000 | MRED MLS |
| 10 Mar, 2023 | Under contract | $495,000 | MRED MLS |
| 9 Feb, 2023 | Listed for sale | $495,000 | MRED MLS |
| 28 Jun, 2024 | Sold | $650,000 | MRED MLS |
| 9 Jun, 2024 | Under contract | $599,000 | MRED MLS |
| 6 Jun, 2024 | Listed for sale | $599,000 | MRED MLS |
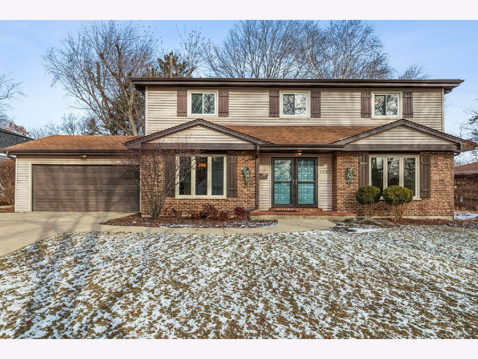
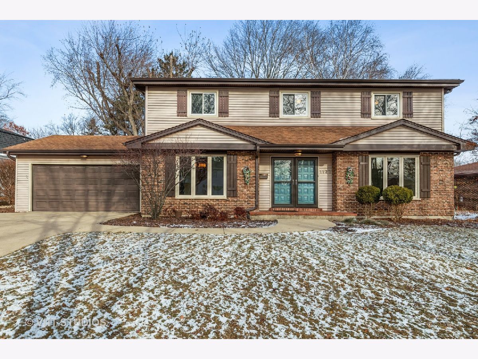
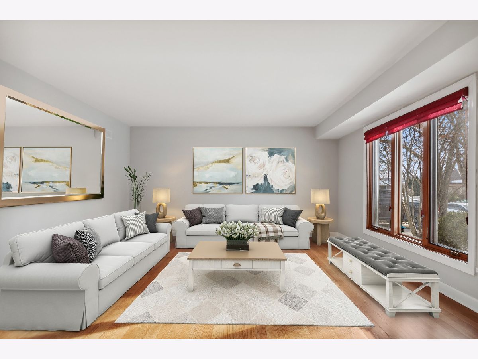
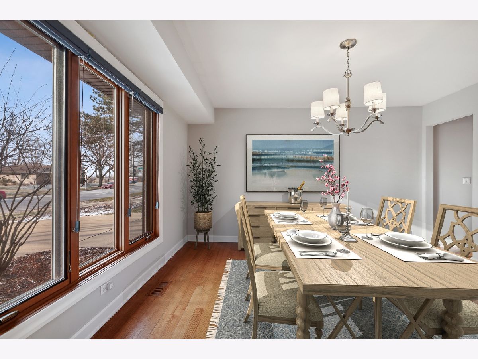
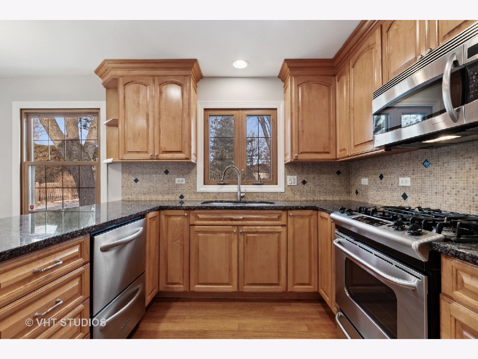
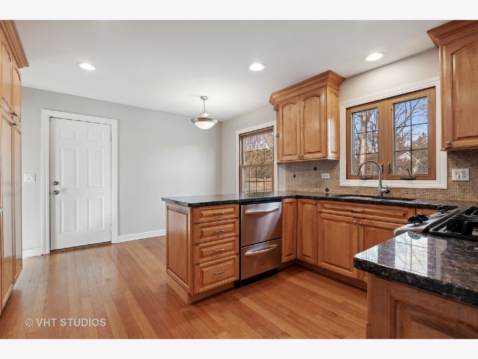
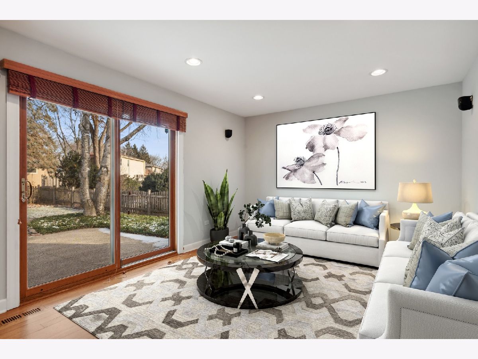
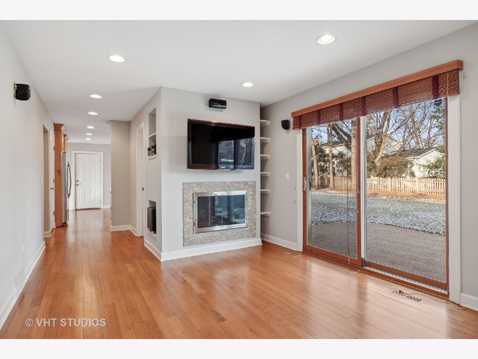
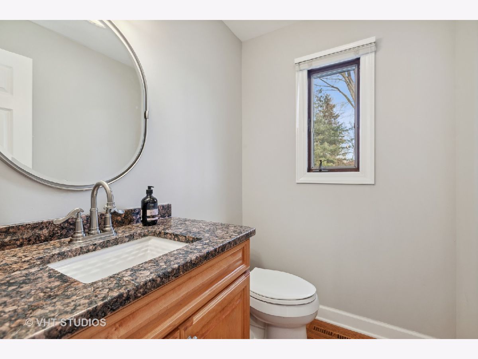
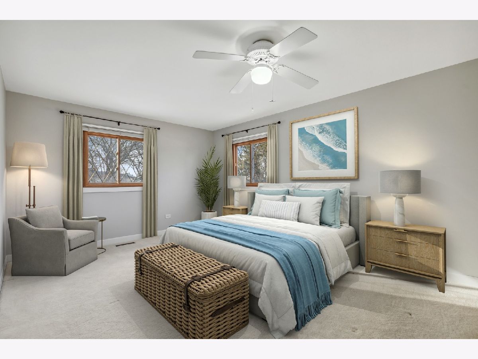
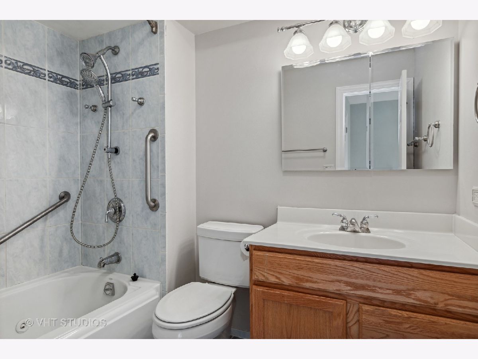
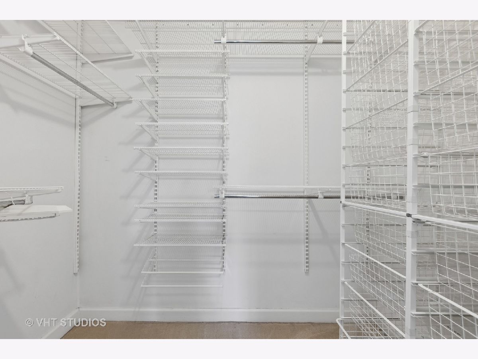
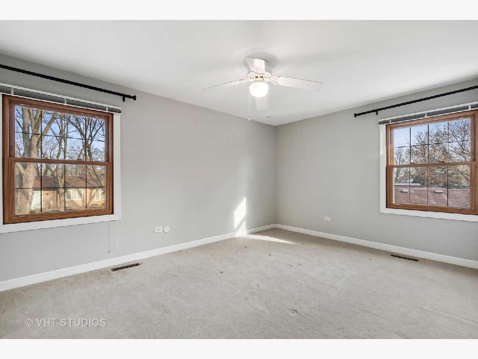
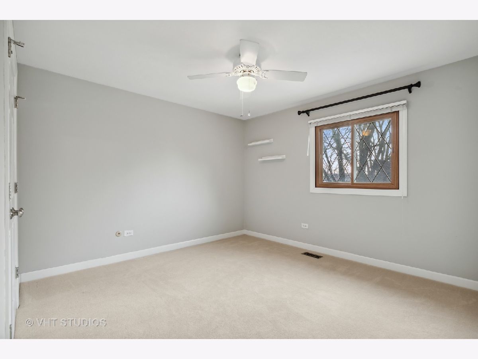
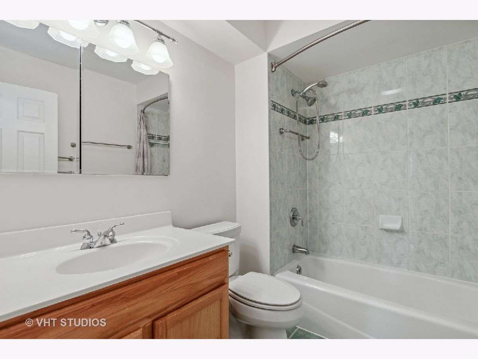
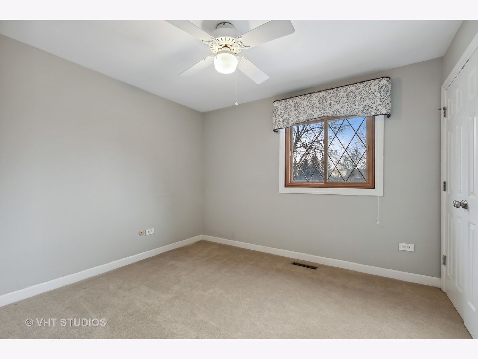
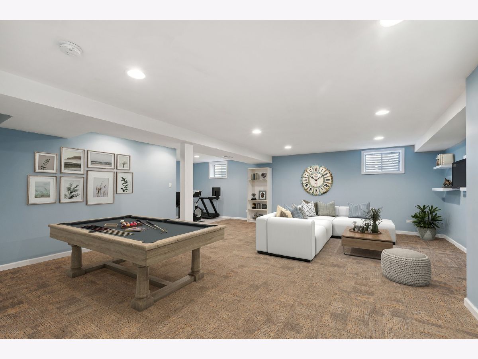
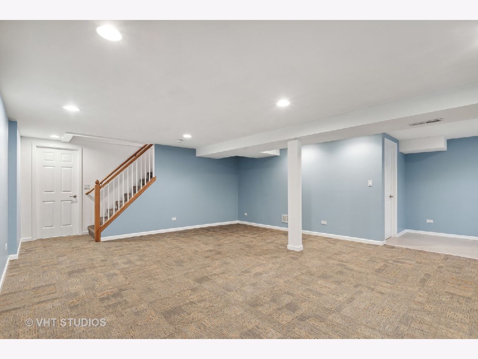
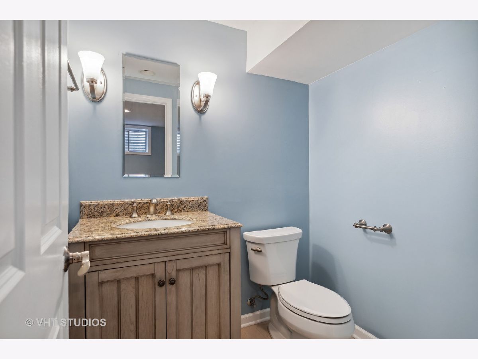
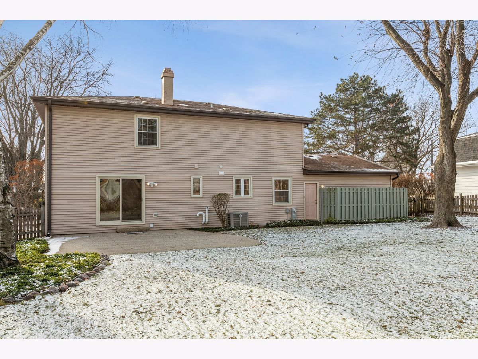
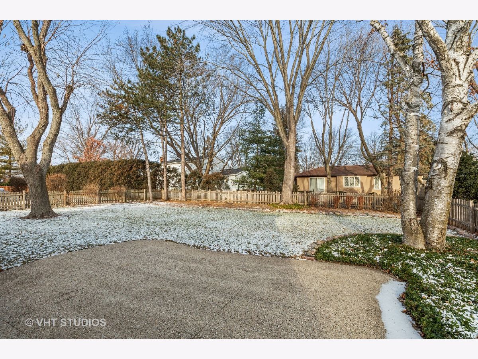
Room Specifics
Total Bedrooms: 4
Bedrooms Above Ground: 4
Bedrooms Below Ground: 0
Dimensions: —
Floor Type: —
Dimensions: —
Floor Type: —
Dimensions: —
Floor Type: —
Full Bathrooms: 4
Bathroom Amenities: —
Bathroom in Basement: 1
Rooms: —
Basement Description: Finished
Other Specifics
| 2 | |
| — | |
| Concrete | |
| — | |
| — | |
| 86X132X80X132 | |
| Unfinished | |
| — | |
| — | |
| — | |
| Not in DB | |
| — | |
| — | |
| — | |
| — |
Tax History
| Year | Property Taxes |
|---|---|
| 2020 | $10,989 |
| 2023 | $10,145 |
| 2024 | $10,529 |
Contact Agent
Nearby Similar Homes
Nearby Sold Comparables
Contact Agent
Listing Provided By
Berkshire Hathaway HomeServices Starck Real Estate





