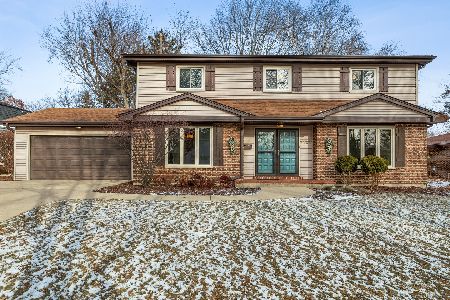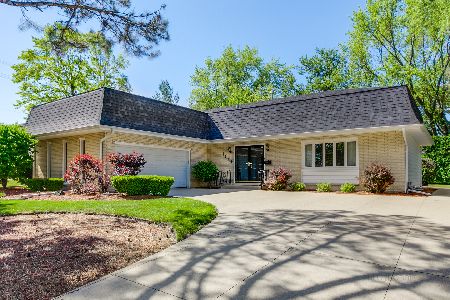1122 Golf Road, Libertyville, Illinois 60048
$650,000
|
Sold
|
|
| Status: | Closed |
| Sqft: | 0 |
| Cost/Sqft: | — |
| Beds: | 4 |
| Baths: | 4 |
| Year Built: | 1973 |
| Property Taxes: | $10,529 |
| Days On Market: | 628 |
| Lot Size: | 0,25 |
Description
Welcome to this charming Colonial-style home located in Copeland Elementary! This delightful residence boasts 4 bedrooms and 2.2 bathrooms, offering wonderful living space on a generous lot for private backyard gatherings and enjoyment.Step inside to discover a host of desirable features, including a formal dining room for elegant entertaining, hardwood floors that exude warmth and character, and additional living space for modern day living. The kitchen is a chef's dream, equipped with stainless steel appliances, granite countertops and an eat-in kitchen area. basement for extra storage, this home has everything you need. You will find this home is the perfect blend of comfort and convenience. Don't miss the opportunity to make this your new haven. Schedule a showing today and make this house your home sweet home.
Property Specifics
| Single Family | |
| — | |
| — | |
| 1973 | |
| — | |
| — | |
| No | |
| 0.25 |
| Lake | |
| Regency Estates | |
| 0 / Not Applicable | |
| — | |
| — | |
| — | |
| 12072896 | |
| 11204130170000 |
Nearby Schools
| NAME: | DISTRICT: | DISTANCE: | |
|---|---|---|---|
|
Grade School
Copeland Manor Elementary School |
70 | — | |
|
Middle School
Highland Middle School |
70 | Not in DB | |
|
High School
Libertyville High School |
128 | Not in DB | |
Property History
| DATE: | EVENT: | PRICE: | SOURCE: |
|---|---|---|---|
| 12 Mar, 2020 | Sold | $380,000 | MRED MLS |
| 27 Jan, 2020 | Under contract | $399,000 | MRED MLS |
| 13 Dec, 2019 | Listed for sale | $399,000 | MRED MLS |
| 5 May, 2023 | Sold | $485,000 | MRED MLS |
| 10 Mar, 2023 | Under contract | $495,000 | MRED MLS |
| 9 Feb, 2023 | Listed for sale | $495,000 | MRED MLS |
| 28 Jun, 2024 | Sold | $650,000 | MRED MLS |
| 9 Jun, 2024 | Under contract | $599,000 | MRED MLS |
| 6 Jun, 2024 | Listed for sale | $599,000 | MRED MLS |
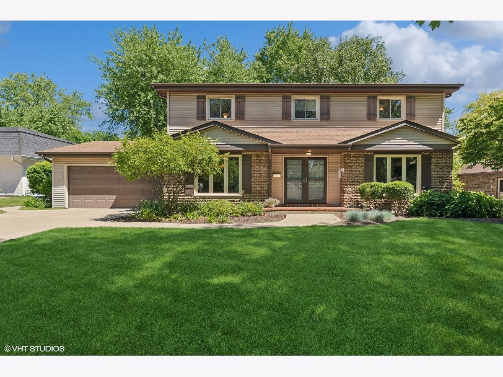
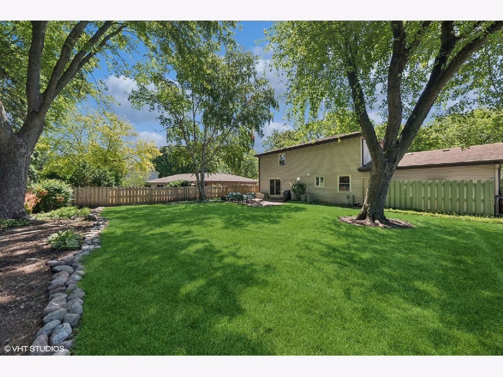
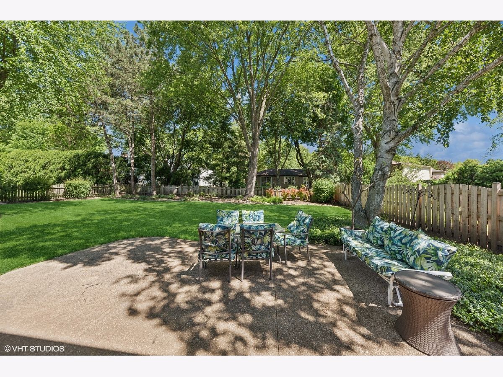
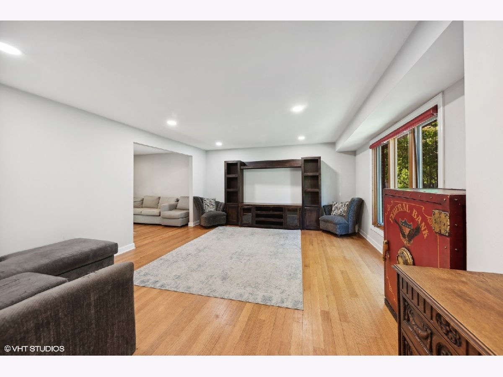
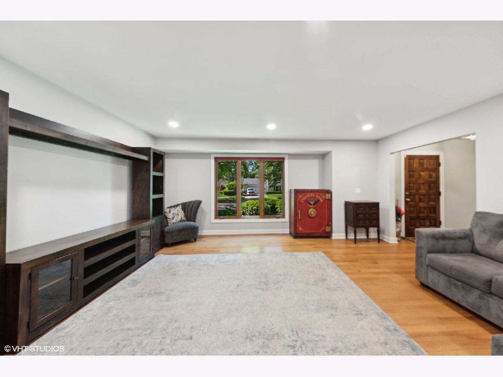
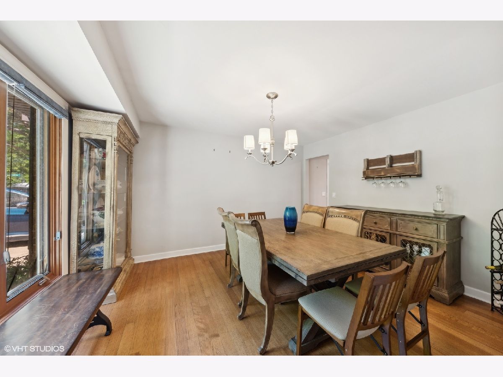
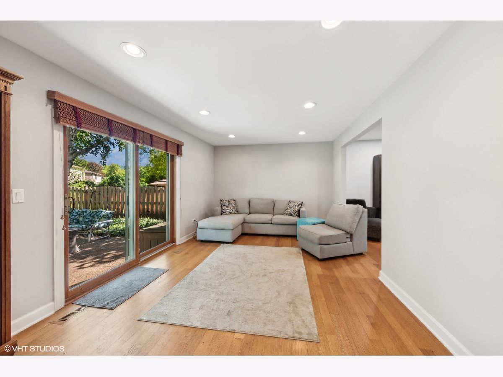
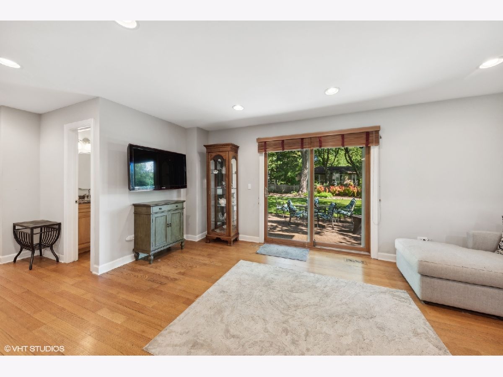
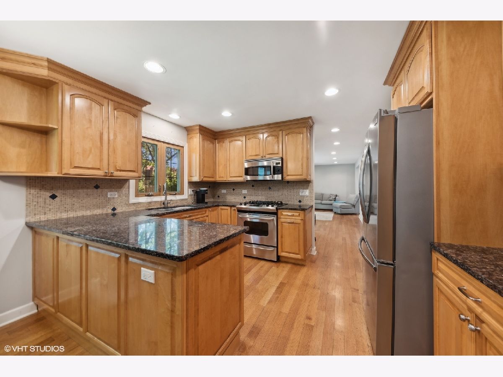
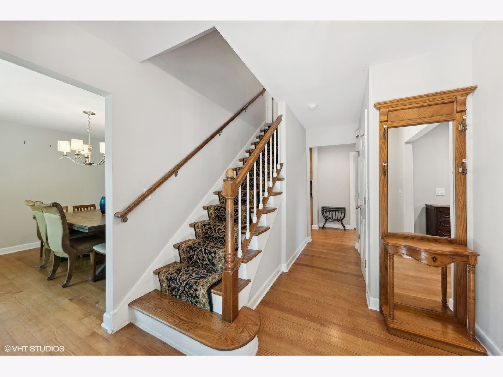
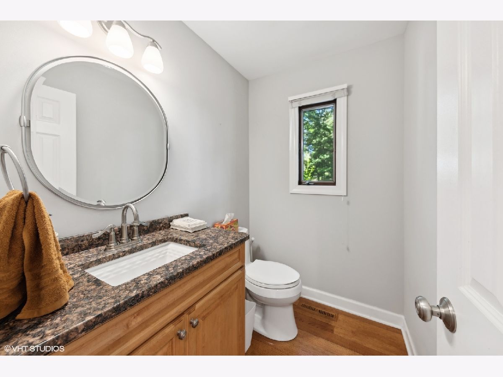
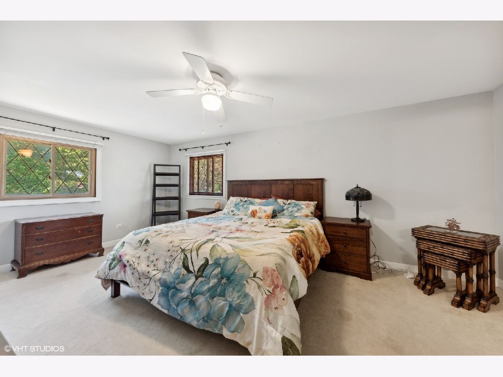
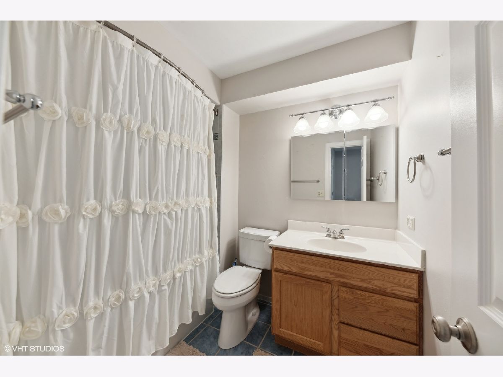
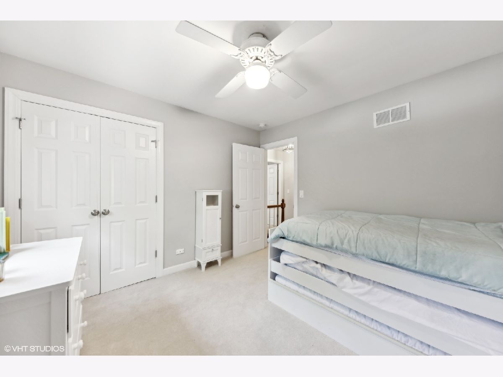
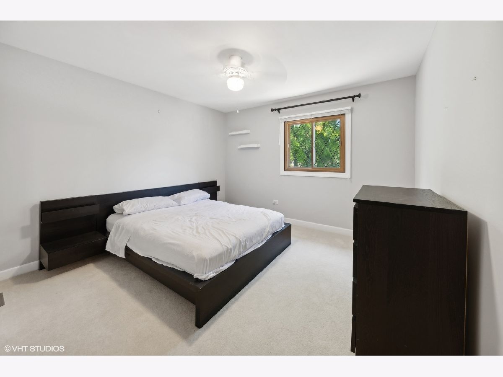
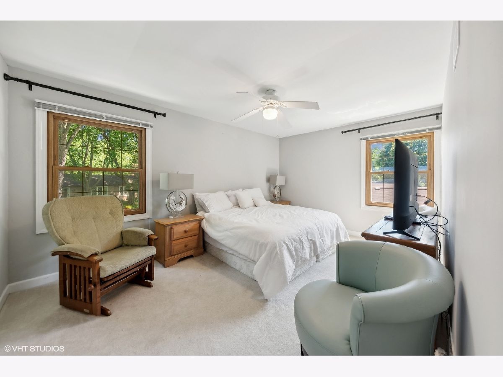
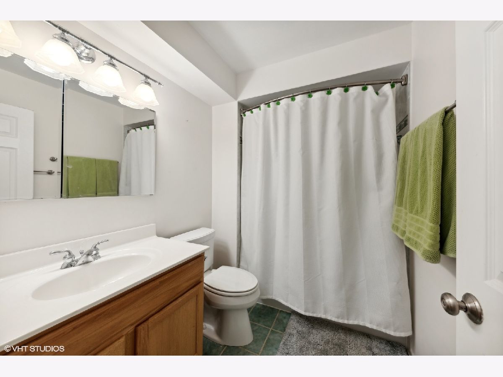
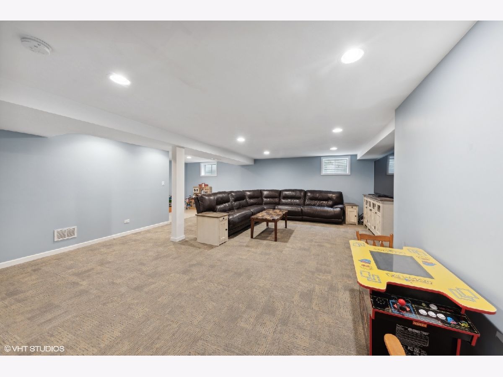
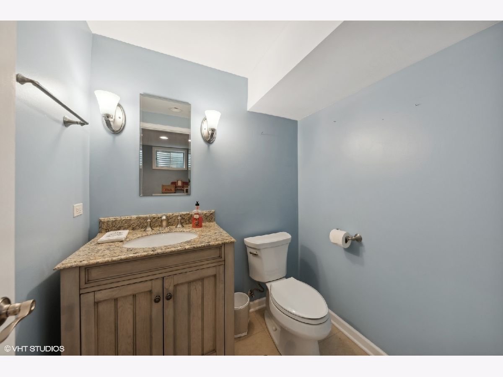
Room Specifics
Total Bedrooms: 4
Bedrooms Above Ground: 4
Bedrooms Below Ground: 0
Dimensions: —
Floor Type: —
Dimensions: —
Floor Type: —
Dimensions: —
Floor Type: —
Full Bathrooms: 4
Bathroom Amenities: —
Bathroom in Basement: 1
Rooms: —
Basement Description: Finished
Other Specifics
| 2 | |
| — | |
| Concrete | |
| — | |
| — | |
| 86X132X80X132 | |
| Unfinished | |
| — | |
| — | |
| — | |
| Not in DB | |
| — | |
| — | |
| — | |
| — |
Tax History
| Year | Property Taxes |
|---|---|
| 2020 | $10,989 |
| 2023 | $10,145 |
| 2024 | $10,529 |
Contact Agent
Nearby Similar Homes
Nearby Sold Comparables
Contact Agent
Listing Provided By
Compass





