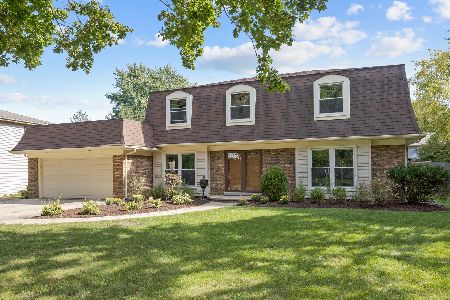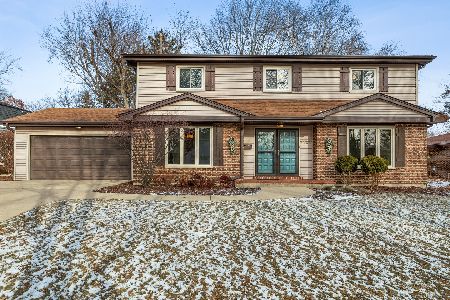909 Bedford Lane, Libertyville, Illinois 60048
$455,000
|
Sold
|
|
| Status: | Closed |
| Sqft: | 2,688 |
| Cost/Sqft: | $179 |
| Beds: | 4 |
| Baths: | 3 |
| Year Built: | 1970 |
| Property Taxes: | $9,873 |
| Days On Market: | 4251 |
| Lot Size: | 0,25 |
Description
Immaculate, well maintained & beautifully updated! Great neightborhood! Lots of living space w/lrg room sizes, 1st floor den plus full fin bsmt! Hwood flrs! Brick fireplace! Gorgeous kitch w/granite, break bar, SS applis, backsplash! Aprox. 1/4 acre lot w/nice landscaping, patio & shed! Roof, siding, gutters & windows replaced 5 years ago! New hvac & humidifier! Newer carpet too! Nothing left to do but move in!
Property Specifics
| Single Family | |
| — | |
| Colonial | |
| 1970 | |
| Full | |
| — | |
| No | |
| 0.25 |
| Lake | |
| Regency Estates | |
| 0 / Not Applicable | |
| None | |
| Public | |
| Public Sewer | |
| 08665379 | |
| 11204130110000 |
Nearby Schools
| NAME: | DISTRICT: | DISTANCE: | |
|---|---|---|---|
|
Grade School
Copeland Manor Elementary School |
70 | — | |
|
Middle School
Highland Middle School |
70 | Not in DB | |
|
High School
Libertyville High School |
128 | Not in DB | |
Property History
| DATE: | EVENT: | PRICE: | SOURCE: |
|---|---|---|---|
| 14 Nov, 2014 | Sold | $455,000 | MRED MLS |
| 25 Sep, 2014 | Under contract | $479,900 | MRED MLS |
| — | Last price change | $489,000 | MRED MLS |
| 7 Jul, 2014 | Listed for sale | $499,900 | MRED MLS |
| 12 Jan, 2024 | Sold | $565,000 | MRED MLS |
| 5 Nov, 2023 | Under contract | $575,000 | MRED MLS |
| — | Last price change | $599,900 | MRED MLS |
| 4 Oct, 2023 | Listed for sale | $599,900 | MRED MLS |
Room Specifics
Total Bedrooms: 4
Bedrooms Above Ground: 4
Bedrooms Below Ground: 0
Dimensions: —
Floor Type: Carpet
Dimensions: —
Floor Type: Carpet
Dimensions: —
Floor Type: Carpet
Full Bathrooms: 3
Bathroom Amenities: —
Bathroom in Basement: 0
Rooms: Den,Recreation Room
Basement Description: Finished
Other Specifics
| 2 | |
| Concrete Perimeter | |
| — | |
| Patio | |
| — | |
| 71X125X109X118 | |
| — | |
| Full | |
| Hardwood Floors, First Floor Laundry | |
| Range, Microwave, Dishwasher, Refrigerator, Washer, Dryer, Disposal | |
| Not in DB | |
| Sidewalks, Street Lights, Street Paved | |
| — | |
| — | |
| Gas Starter |
Tax History
| Year | Property Taxes |
|---|---|
| 2014 | $9,873 |
| 2024 | $12,694 |
Contact Agent
Nearby Similar Homes
Nearby Sold Comparables
Contact Agent
Listing Provided By
RE/MAX Suburban









