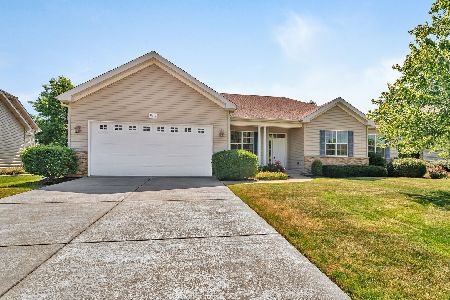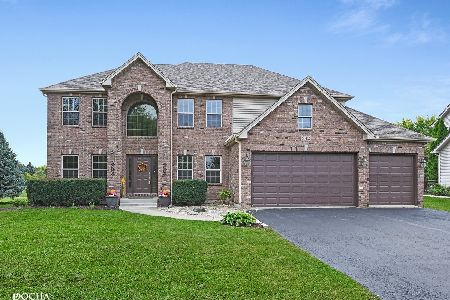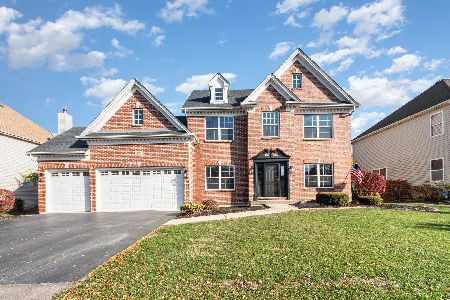1122 Kate Drive, Yorkville, Illinois 60560
$272,700
|
Sold
|
|
| Status: | Closed |
| Sqft: | 2,562 |
| Cost/Sqft: | $107 |
| Beds: | 4 |
| Baths: | 3 |
| Year Built: | 2003 |
| Property Taxes: | $9,750 |
| Days On Market: | 2306 |
| Lot Size: | 0,28 |
Description
Best deal in Heartland Circle! A great 4 bedroom, 2.5 bathroom home in Heartland Circle that's move-in ready! Two-story foyer with hardwood floors in foyer & kitchen. Large family room with brick wood burning fireplace! Master suite with vaulted ceiling & large walk-in closets. Master bath with double sinks & separate shower. 2nd story laundry room! Larger home than it looks! Plus unfinished basement just waiting for your design ideas! Tandem garage with service door to large fully landscaped backyard. Spacious & gorgeous stamped concrete patio to enjoy your morning coffee! Brick overlay driveway adds to the curb appeal. Home is much larger than it looks! Home is in great shape but priced to sell AS-IS! Quick close possible! 1 YR Home Warranty included! MOTIVATED SELLER!
Property Specifics
| Single Family | |
| — | |
| Traditional | |
| 2003 | |
| Full | |
| ASHLEY | |
| No | |
| 0.28 |
| Kendall | |
| Heartland Circle | |
| 150 / Annual | |
| Other | |
| Public | |
| Public Sewer | |
| 10470294 | |
| 0228433009 |
Nearby Schools
| NAME: | DISTRICT: | DISTANCE: | |
|---|---|---|---|
|
Grade School
Grande Reserve Elementary School |
115 | — | |
|
Middle School
Yorkville Middle School |
115 | Not in DB | |
|
High School
Yorkville High School |
115 | Not in DB | |
Property History
| DATE: | EVENT: | PRICE: | SOURCE: |
|---|---|---|---|
| 30 Dec, 2010 | Sold | $275,000 | MRED MLS |
| 2 Dec, 2010 | Under contract | $289,900 | MRED MLS |
| 16 Aug, 2010 | Listed for sale | $289,900 | MRED MLS |
| 18 Oct, 2019 | Sold | $272,700 | MRED MLS |
| 12 Sep, 2019 | Under contract | $274,900 | MRED MLS |
| — | Last price change | $276,900 | MRED MLS |
| 1 Aug, 2019 | Listed for sale | $284,900 | MRED MLS |
Room Specifics
Total Bedrooms: 4
Bedrooms Above Ground: 4
Bedrooms Below Ground: 0
Dimensions: —
Floor Type: Carpet
Dimensions: —
Floor Type: Carpet
Dimensions: —
Floor Type: Carpet
Full Bathrooms: 3
Bathroom Amenities: Separate Shower,Double Sink
Bathroom in Basement: 0
Rooms: Den,Breakfast Room,Mud Room
Basement Description: Unfinished
Other Specifics
| 3 | |
| Concrete Perimeter | |
| Concrete | |
| Patio | |
| Fenced Yard,Landscaped | |
| 74X140X60X46X147 | |
| — | |
| Full | |
| Vaulted/Cathedral Ceilings | |
| Range, Microwave, Dishwasher, Refrigerator, Washer, Dryer, Disposal | |
| Not in DB | |
| Sidewalks, Street Lights, Street Paved | |
| — | |
| — | |
| Wood Burning, Gas Starter |
Tax History
| Year | Property Taxes |
|---|---|
| 2010 | $6,725 |
| 2019 | $9,750 |
Contact Agent
Nearby Similar Homes
Nearby Sold Comparables
Contact Agent
Listing Provided By
Foundation Real Estate Co.











