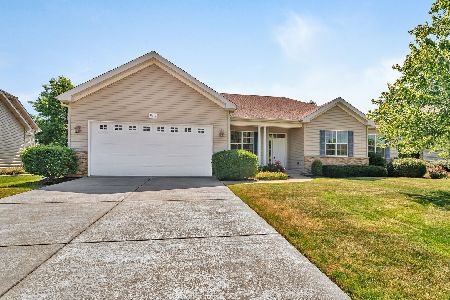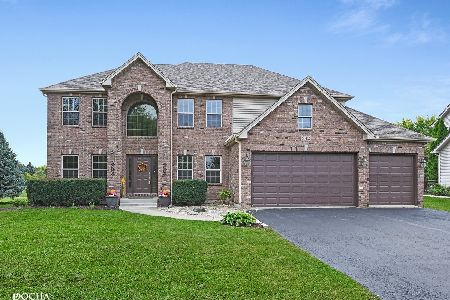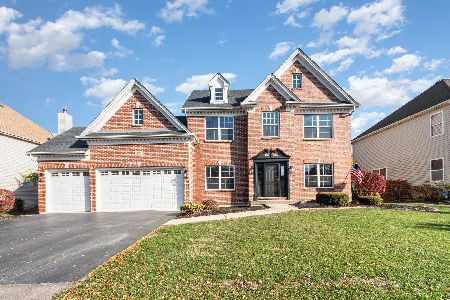1143 Taus Circle, Yorkville, Illinois 60560
$355,000
|
Sold
|
|
| Status: | Closed |
| Sqft: | 3,379 |
| Cost/Sqft: | $108 |
| Beds: | 4 |
| Baths: | 3 |
| Year Built: | 2006 |
| Property Taxes: | $11,937 |
| Days On Market: | 2645 |
| Lot Size: | 0,29 |
Description
Fabulous New Price~Imagine celebrating the holidays in this amazing home~Wonderful architectural elements, custom millwork & incredible attention to detail~Open floor plan, volume ceilings & beautiful hardwood flooring~Impressive 2-story foyer & split staircase~Living room promotes 11' ceiling & bay window~1st floor office w/French doors & crown molding~Enjoy dream kitchen featuring custom maple crowned cabinets, beveled granite, backsplash, island, SS appliances & D/B oven~The kitchen opens to a spacious family room that is perfect for entertaining, offering a lovely fireplace & great natural light~Dining room promotes custom tray ceiling, crown molding, wainscoting & hardwood floor w/inlay design~1st floor laundry room~Master suite features a lighted tray ceiling, 2 W-I closets & private luxury bath w/jetted tub, separate shower & raised vanity w/dual sink~Spacious bedrooms~Deep poured English bsmt w/R-I~Newer C/A~Fenced yard & deck for outdoor fun~Great neighborhood w/park & paths!
Property Specifics
| Single Family | |
| — | |
| — | |
| 2006 | |
| Full,English | |
| CUSTOM | |
| No | |
| 0.29 |
| Kendall | |
| Heartland Circle | |
| 150 / Annual | |
| None | |
| Public | |
| Public Sewer | |
| 10063498 | |
| 0228433016 |
Property History
| DATE: | EVENT: | PRICE: | SOURCE: |
|---|---|---|---|
| 13 Dec, 2018 | Sold | $355,000 | MRED MLS |
| 8 Nov, 2018 | Under contract | $364,900 | MRED MLS |
| — | Last price change | $369,900 | MRED MLS |
| 27 Aug, 2018 | Listed for sale | $379,900 | MRED MLS |
| 15 Jul, 2021 | Sold | $430,000 | MRED MLS |
| 16 Jun, 2021 | Under contract | $429,000 | MRED MLS |
| 16 Jun, 2021 | Listed for sale | $429,000 | MRED MLS |
Room Specifics
Total Bedrooms: 4
Bedrooms Above Ground: 4
Bedrooms Below Ground: 0
Dimensions: —
Floor Type: Carpet
Dimensions: —
Floor Type: Carpet
Dimensions: —
Floor Type: Carpet
Full Bathrooms: 3
Bathroom Amenities: Whirlpool,Separate Shower,Double Sink
Bathroom in Basement: 0
Rooms: Eating Area,Office
Basement Description: Unfinished,Bathroom Rough-In
Other Specifics
| 3 | |
| Concrete Perimeter | |
| Concrete | |
| Deck, Storms/Screens | |
| Fenced Yard,Landscaped | |
| 78X148X112X126 | |
| Unfinished | |
| Full | |
| Vaulted/Cathedral Ceilings, Hardwood Floors, First Floor Laundry | |
| Double Oven, Microwave, Dishwasher, Refrigerator, Disposal, Stainless Steel Appliance(s), Cooktop | |
| Not in DB | |
| Sidewalks, Street Lights, Street Paved | |
| — | |
| — | |
| Wood Burning, Gas Starter |
Tax History
| Year | Property Taxes |
|---|---|
| 2018 | $11,937 |
| 2021 | $12,269 |
Contact Agent
Nearby Similar Homes
Nearby Sold Comparables
Contact Agent
Listing Provided By
Coldwell Banker The Real Estate Group












