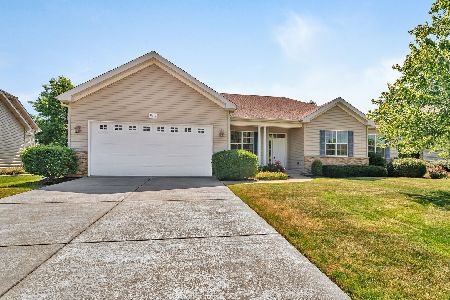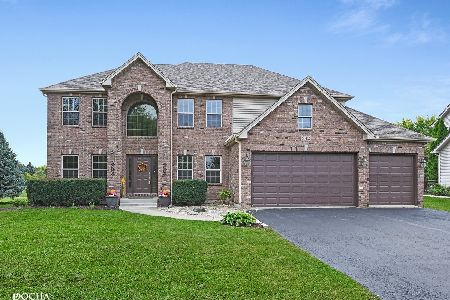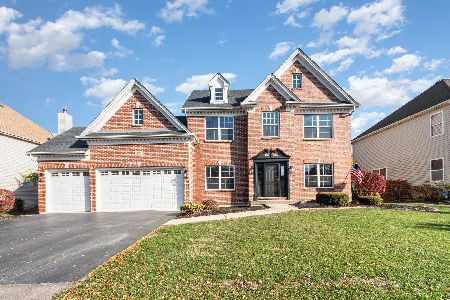1122 Kate Drive, Yorkville, Illinois 60560
$275,000
|
Sold
|
|
| Status: | Closed |
| Sqft: | 2,562 |
| Cost/Sqft: | $113 |
| Beds: | 4 |
| Baths: | 3 |
| Year Built: | 2003 |
| Property Taxes: | $6,725 |
| Days On Market: | 5579 |
| Lot Size: | 0,00 |
Description
BEAUTIFUL MODEL HOME CONDITION!! PRO LANDSCP FRONT/BACKYARDS! FRESHLY PAINTED! TWO STORY FOYER W/GORGEOUS SPINDLED WIDE STAIRCASE! HARDWD FOYER/POWDER/KITCHEN! 1ST FLR DEN W/GLASS PANED DBL DOORS! FORMAL DIN RM! PRETTY & SPACIOUS OAK KITCHEN W/ISLAND/BRK BAR/BREAKFAST TABLE AREA/ALL APPL. OPEN TO FAM RM W/BRK FRPLC W/HEARTH! CATH CEILING IN D-LUX MSTR SUITE! FULL BSMT! STAMPED CONCRETE PATIO/IRON LOOK FENCED YARD!
Property Specifics
| Single Family | |
| — | |
| Traditional | |
| 2003 | |
| Full | |
| ASHLEY | |
| No | |
| — |
| Kendall | |
| Heartland Circle | |
| 200 / Annual | |
| Other | |
| Public | |
| Public Sewer | |
| 07609525 | |
| 0228433009 |
Nearby Schools
| NAME: | DISTRICT: | DISTANCE: | |
|---|---|---|---|
|
Grade School
Grande Reserve Elementary School |
115 | — | |
|
Middle School
Yorkville Middle School |
115 | Not in DB | |
|
High School
Yorkville High School |
115 | Not in DB | |
Property History
| DATE: | EVENT: | PRICE: | SOURCE: |
|---|---|---|---|
| 30 Dec, 2010 | Sold | $275,000 | MRED MLS |
| 2 Dec, 2010 | Under contract | $289,900 | MRED MLS |
| 16 Aug, 2010 | Listed for sale | $289,900 | MRED MLS |
| 18 Oct, 2019 | Sold | $272,700 | MRED MLS |
| 12 Sep, 2019 | Under contract | $274,900 | MRED MLS |
| — | Last price change | $276,900 | MRED MLS |
| 1 Aug, 2019 | Listed for sale | $284,900 | MRED MLS |
Room Specifics
Total Bedrooms: 4
Bedrooms Above Ground: 4
Bedrooms Below Ground: 0
Dimensions: —
Floor Type: Carpet
Dimensions: —
Floor Type: Carpet
Dimensions: —
Floor Type: Carpet
Full Bathrooms: 3
Bathroom Amenities: Separate Shower,Double Sink
Bathroom in Basement: 0
Rooms: Breakfast Room,Den,Gallery,Mud Room,Utility Room-2nd Floor
Basement Description: Unfinished
Other Specifics
| 3 | |
| Concrete Perimeter | |
| Concrete | |
| Patio | |
| Fenced Yard,Landscaped | |
| 74X140X60X46X147 | |
| — | |
| Full | |
| Vaulted/Cathedral Ceilings | |
| Range, Microwave, Dishwasher, Refrigerator, Washer, Dryer, Disposal | |
| Not in DB | |
| Sidewalks, Street Lights, Street Paved | |
| — | |
| — | |
| Wood Burning, Gas Starter |
Tax History
| Year | Property Taxes |
|---|---|
| 2010 | $6,725 |
| 2019 | $9,750 |
Contact Agent
Nearby Similar Homes
Nearby Sold Comparables
Contact Agent
Listing Provided By
RE/MAX Professionals Select











