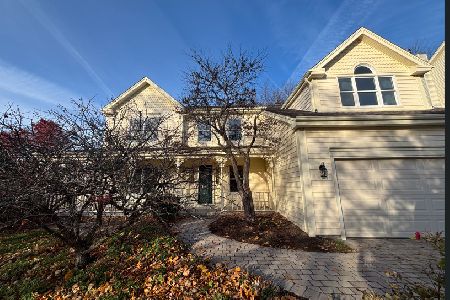1122 Thatcher Trail, West Dundee, Illinois 60118
$319,900
|
Sold
|
|
| Status: | Closed |
| Sqft: | 2,346 |
| Cost/Sqft: | $136 |
| Beds: | 4 |
| Baths: | 3 |
| Year Built: | 1993 |
| Property Taxes: | $8,256 |
| Days On Market: | 2386 |
| Lot Size: | 0,00 |
Description
Meticulously maintained one owner home. English basement, updated kitchen with white shaker style cabinets, island, SS appliances, granite countertops and loads of cabinet space! All baths were updated. The master bath with Jacuzzi soaker tub, quartz countertops, and separate shower are fabulous. Oak stairs, crown molding and hardwood flooring in foyer, upper and lower hallway, powder room, kitchen and family room. Newer furnace, roof, siding, aluminum soffit, facia, trim, gutters, concrete drive, front door, sidelights, paver patio and sidewalk are some of the finer points of this desirable home. Located on a beautifully landscaped site in a desirable neighborhood. Don't miss the custom potting barn! Come see this spacious well maintained home - it won't last long!!
Property Specifics
| Single Family | |
| — | |
| — | |
| 1993 | |
| English | |
| — | |
| No | |
| — |
| Kane | |
| Hills Of West Dundee | |
| 0 / Not Applicable | |
| None | |
| Public | |
| Public Sewer | |
| 10446856 | |
| 0321128008 |
Nearby Schools
| NAME: | DISTRICT: | DISTANCE: | |
|---|---|---|---|
|
Grade School
Dundee Highlands Elementary Scho |
300 | — | |
|
Middle School
Dundee Middle School |
300 | Not in DB | |
|
High School
H D Jacobs High School |
300 | Not in DB | |
Property History
| DATE: | EVENT: | PRICE: | SOURCE: |
|---|---|---|---|
| 3 Oct, 2019 | Sold | $319,900 | MRED MLS |
| 13 Jul, 2019 | Under contract | $319,900 | MRED MLS |
| 11 Jul, 2019 | Listed for sale | $319,900 | MRED MLS |
Room Specifics
Total Bedrooms: 4
Bedrooms Above Ground: 4
Bedrooms Below Ground: 0
Dimensions: —
Floor Type: Carpet
Dimensions: —
Floor Type: Carpet
Dimensions: —
Floor Type: Carpet
Full Bathrooms: 3
Bathroom Amenities: —
Bathroom in Basement: 0
Rooms: No additional rooms
Basement Description: Unfinished
Other Specifics
| 2 | |
| Concrete Perimeter | |
| Brick,Concrete | |
| Deck, Patio, Porch, Brick Paver Patio, Storms/Screens | |
| — | |
| 67 X 126 X 138 X 147 | |
| Full,Unfinished | |
| Full | |
| Skylight(s), Hardwood Floors, First Floor Laundry, Walk-In Closet(s) | |
| Range, Microwave, Dishwasher, Refrigerator, Washer, Dryer, Disposal, Stainless Steel Appliance(s), Range Hood | |
| Not in DB | |
| Sidewalks, Street Lights, Street Paved | |
| — | |
| — | |
| Gas Log, Gas Starter |
Tax History
| Year | Property Taxes |
|---|---|
| 2019 | $8,256 |
Contact Agent
Nearby Similar Homes
Nearby Sold Comparables
Contact Agent
Listing Provided By
N. W. Village Realty, Inc.








