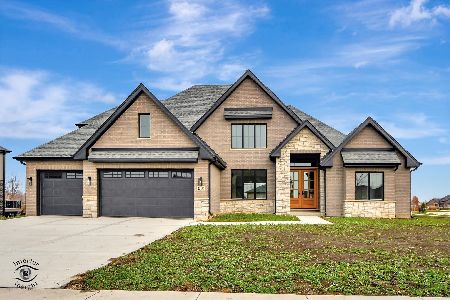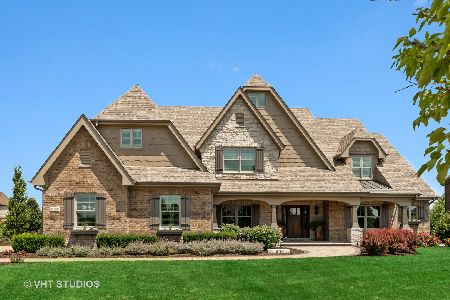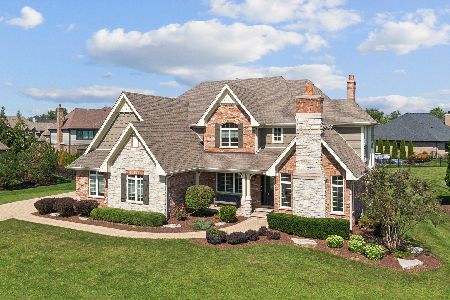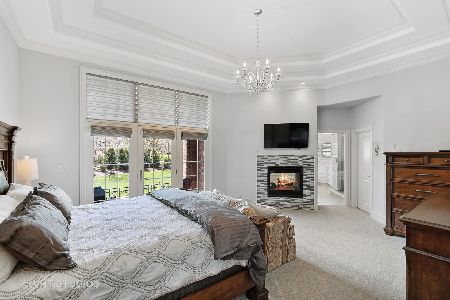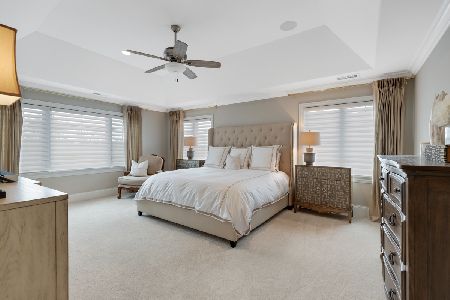11225 York Drive, Frankfort, Illinois 60423
$755,000
|
Sold
|
|
| Status: | Closed |
| Sqft: | 4,200 |
| Cost/Sqft: | $181 |
| Beds: | 4 |
| Baths: | 5 |
| Year Built: | 2018 |
| Property Taxes: | $20,958 |
| Days On Market: | 2135 |
| Lot Size: | 0,39 |
Description
Well Hello Gorgeous! Bright, Open modern floor plan suits today's lifestyles with quality craftsmanship including coffered ceilings, wide moldings, wainscoting and beautiful fixtures. Amazing family room open to the gourmet kitchen beautifully appointed with custom cabinets with under mount lighting and glass inset doors, quartz counter-tops with island, high-end stainless appliances and walkin pantry. His & Her offices or playroom and den. Mudroom with custom cubbies & bench. Master with luxury bath and generous walk in closet. Complete en suite quest bedroom plus 2 more generously sized bedrooms with jack-n-jill bath. Finished basement with 5th bedroom & full bath. Fully landscaped with sprinkler system & brick driveway, walkways and patio. Plenty of room for a pool. Custom window treatments included. Wired for surround sound throughout. Tastefully decorated in modern but traditional style this one is ready to move right in.
Property Specifics
| Single Family | |
| — | |
| Traditional | |
| 2018 | |
| Full | |
| — | |
| No | |
| 0.39 |
| Will | |
| — | |
| 724 / Annual | |
| Insurance | |
| Public | |
| Public Sewer | |
| 10629678 | |
| 9093140500300000 |
Nearby Schools
| NAME: | DISTRICT: | DISTANCE: | |
|---|---|---|---|
|
High School
Lincoln-way East High School |
210 | Not in DB | |
Property History
| DATE: | EVENT: | PRICE: | SOURCE: |
|---|---|---|---|
| 31 Aug, 2020 | Sold | $755,000 | MRED MLS |
| 17 Jul, 2020 | Under contract | $759,000 | MRED MLS |
| — | Last price change | $769,000 | MRED MLS |
| 6 Feb, 2020 | Listed for sale | $769,900 | MRED MLS |
Room Specifics
Total Bedrooms: 5
Bedrooms Above Ground: 4
Bedrooms Below Ground: 1
Dimensions: —
Floor Type: Carpet
Dimensions: —
Floor Type: Carpet
Dimensions: —
Floor Type: Carpet
Dimensions: —
Floor Type: —
Full Bathrooms: 5
Bathroom Amenities: Separate Shower,Double Sink,Garden Tub,Full Body Spray Shower
Bathroom in Basement: 1
Rooms: Bedroom 5,Eating Area,Den,Office,Recreation Room,Foyer,Mud Room
Basement Description: Finished
Other Specifics
| 3 | |
| Concrete Perimeter | |
| Brick,Side Drive | |
| Patio, Brick Paver Patio, Invisible Fence | |
| Irregular Lot,Landscaped | |
| 112X176X120X151 | |
| — | |
| Full | |
| Vaulted/Cathedral Ceilings, Hardwood Floors, Second Floor Laundry, Walk-In Closet(s) | |
| Range, Microwave, Dishwasher, Refrigerator, Washer, Dryer, Disposal, Stainless Steel Appliance(s), Water Purifier, Water Softener Owned | |
| Not in DB | |
| Park, Sidewalks, Street Paved | |
| — | |
| — | |
| Gas Log, Gas Starter |
Tax History
| Year | Property Taxes |
|---|---|
| 2020 | $20,958 |
Contact Agent
Nearby Similar Homes
Nearby Sold Comparables
Contact Agent
Listing Provided By
RE/MAX 10


