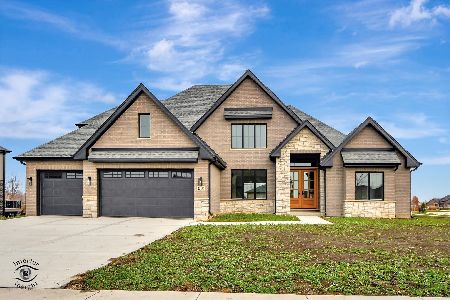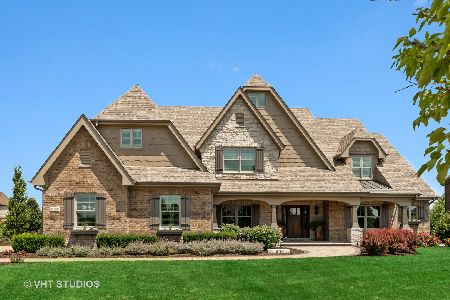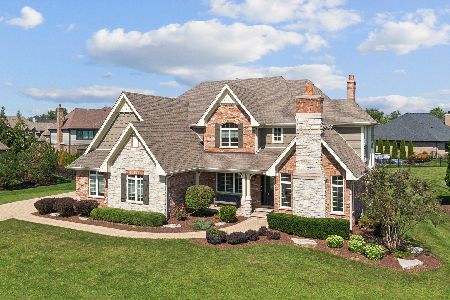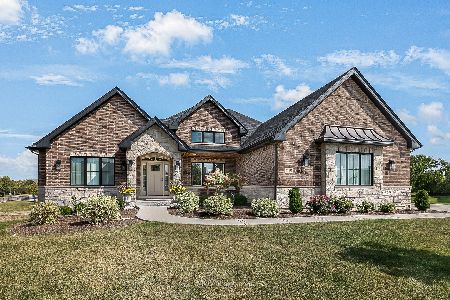11257 Chimay Court, Frankfort, Illinois 60423
$780,500
|
Sold
|
|
| Status: | Closed |
| Sqft: | 3,638 |
| Cost/Sqft: | $213 |
| Beds: | 3 |
| Baths: | 3 |
| Year Built: | 2017 |
| Property Taxes: | $21,672 |
| Days On Market: | 1685 |
| Lot Size: | 0,51 |
Description
Exquisite custom brick and stone ranch set on a half acre parcel in prestigious Olde Stone Village of Frankfort. This remarkable home exhibits impeccable attention to detail and finer finishes throughout displayed in the extensive millwork to the gorgeous white oak hardwood floors.The main level features a stunning, lightfilled, great room with a stone fireplace, custom built-ins and a 14' coffered ceiling with gorgeous backyard views. The library room will impress you with custom built-in cabinetry, 10' French doors and a cozy window seat. The Chef's kitchen features beautiful O'Gorman cabinetry, granite countertops and Thermador appliances. You will love to entertain in your formal dining room with wainscoting, crown molding and stunning windows. The gorgeous master suite features triple tray ceilings, fireplace, custom walk-in closet, a luxurious master bath with dual custom vanities, vaulted ceilings, walk-in shower with a full body sprayer, and a private covered patio to take in the lush landscaping. This special home also features a second master suite with private access to the stunning paver patio, dual walk-in closets, spacious ensuite bath and a third spacious bedroom with an ensuite bath. Thoughtful design went into every detail in this home from the large laundry and mudroom with custom lockers to the three car garage heated garage with epoxy flooring. There are too many upgrades to list, stunning paver driveway, gorgeous custom window treatments and plantation shutters, whole house generator and so much more. The full unfinished basement features 9' ceilings a third fireplace and is roughed in for a bath. One of a kind home moments from historic downtown Frankfort and in the award winning Lincoln-Way School District.
Property Specifics
| Single Family | |
| — | |
| Ranch | |
| 2017 | |
| Full | |
| CUSTOM RANCH | |
| No | |
| 0.51 |
| Will | |
| Olde Stone Village | |
| 724 / Annual | |
| None | |
| Public | |
| Public Sewer | |
| 11072924 | |
| 1909314050090000 |
Nearby Schools
| NAME: | DISTRICT: | DISTANCE: | |
|---|---|---|---|
|
Grade School
Grand Prairie Elementary School |
157C | — | |
|
Middle School
Hickory Creek Middle School |
157C | Not in DB | |
|
High School
Lincoln-way East High School |
210 | Not in DB | |
Property History
| DATE: | EVENT: | PRICE: | SOURCE: |
|---|---|---|---|
| 11 Jun, 2021 | Sold | $780,500 | MRED MLS |
| 17 May, 2021 | Under contract | $775,500 | MRED MLS |
| 1 May, 2021 | Listed for sale | $775,500 | MRED MLS |
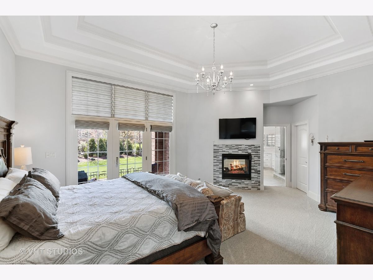
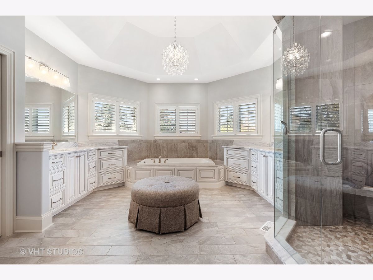
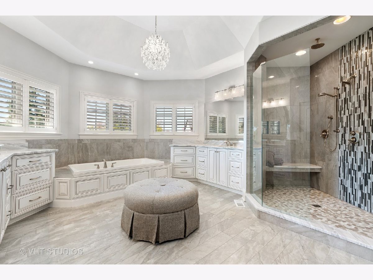
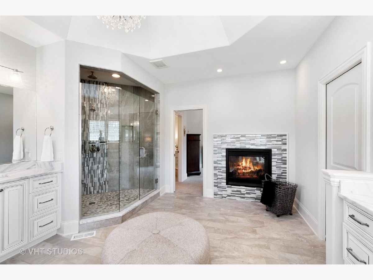
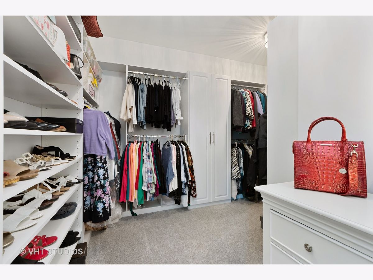
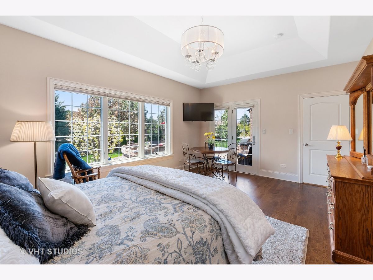
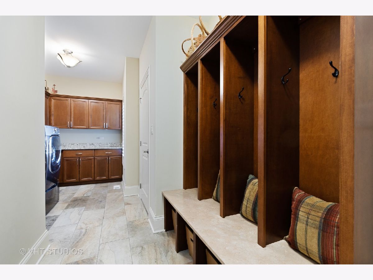
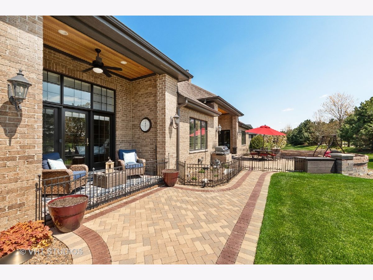
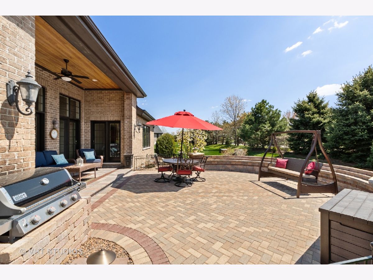
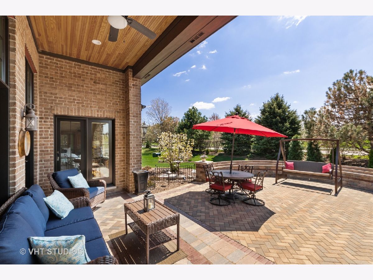
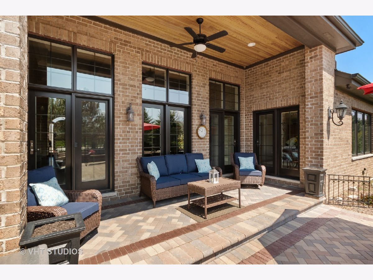
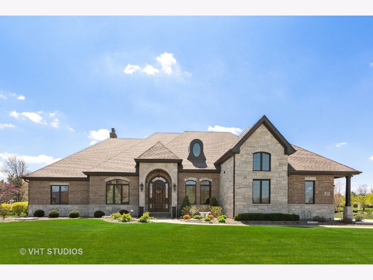
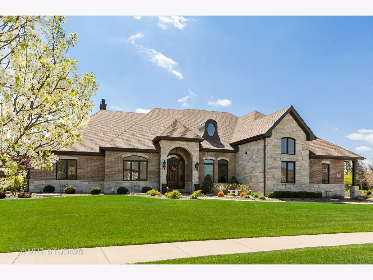
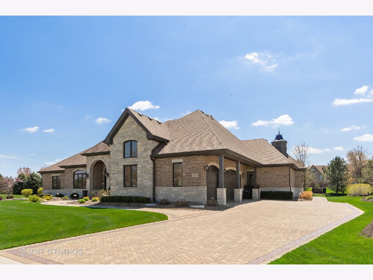
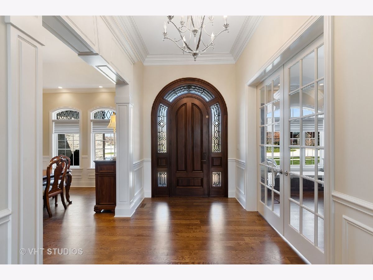
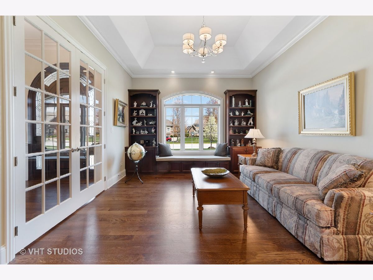
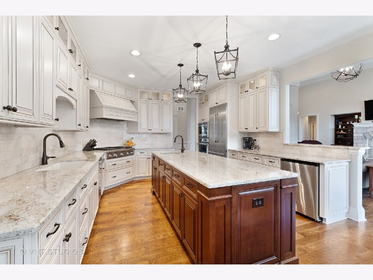
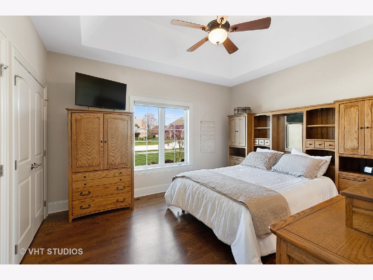
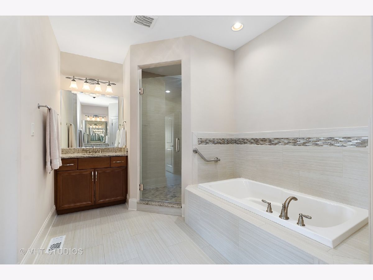
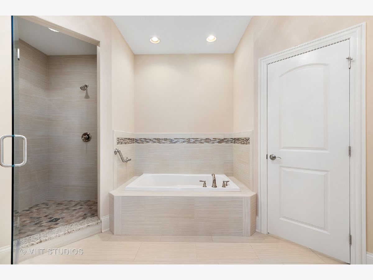
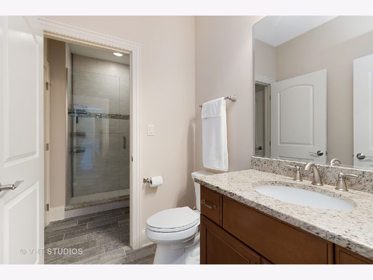
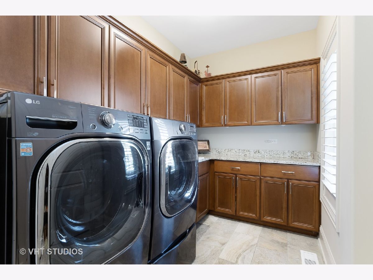
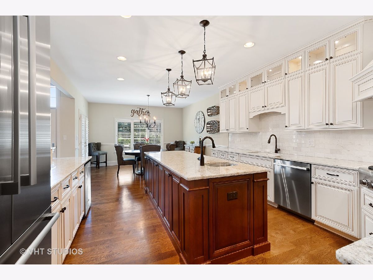
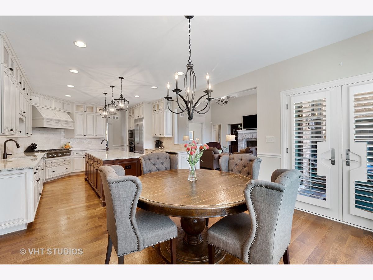
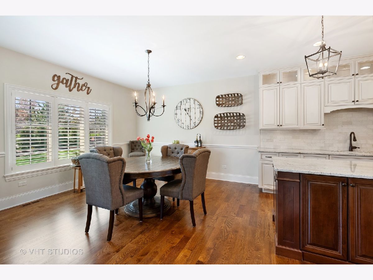
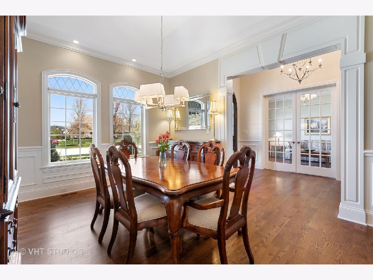
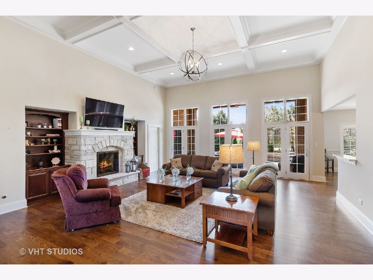
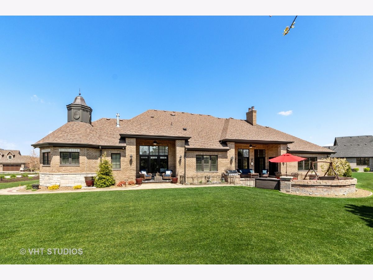
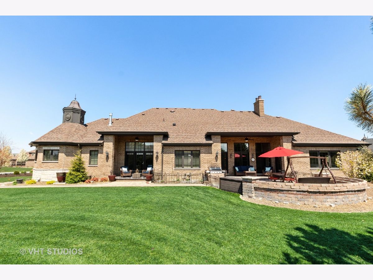
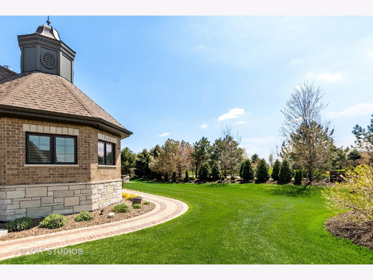
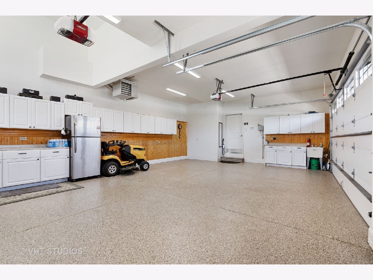
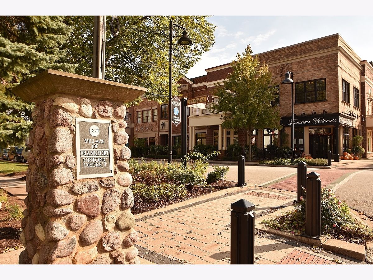
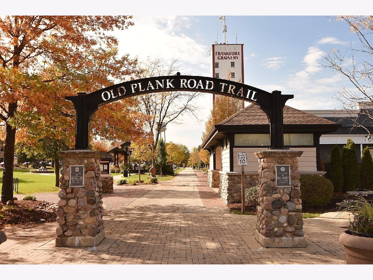
Room Specifics
Total Bedrooms: 3
Bedrooms Above Ground: 3
Bedrooms Below Ground: 0
Dimensions: —
Floor Type: Hardwood
Dimensions: —
Floor Type: Hardwood
Full Bathrooms: 3
Bathroom Amenities: Whirlpool,Separate Shower,Double Sink,Full Body Spray Shower,Double Shower,Soaking Tub
Bathroom in Basement: 0
Rooms: Library,Foyer,Storage,Mud Room,Walk In Closet,Pantry
Basement Description: Unfinished,Bathroom Rough-In,Egress Window
Other Specifics
| 3 | |
| Concrete Perimeter | |
| Brick,Side Drive | |
| Patio, Porch, Brick Paver Patio | |
| Corner Lot,Cul-De-Sac,Landscaped | |
| 109 X 163 X 138 X 182 | |
| Pull Down Stair,Unfinished | |
| Full | |
| Vaulted/Cathedral Ceilings, Hardwood Floors, First Floor Bedroom, In-Law Arrangement, First Floor Laundry, First Floor Full Bath, Built-in Features, Walk-In Closet(s) | |
| Range, Microwave, Dishwasher, High End Refrigerator, Washer, Dryer, Disposal, Stainless Steel Appliance(s), Wine Refrigerator, Built-In Oven, Range Hood | |
| Not in DB | |
| Park, Curbs, Sidewalks, Street Lights, Street Paved | |
| — | |
| — | |
| Gas Log, Gas Starter |
Tax History
| Year | Property Taxes |
|---|---|
| 2021 | $21,672 |
Contact Agent
Nearby Similar Homes
Nearby Sold Comparables
Contact Agent
Listing Provided By
@properties

