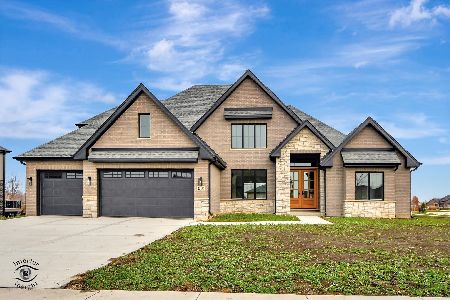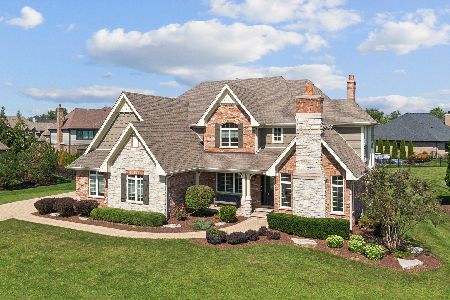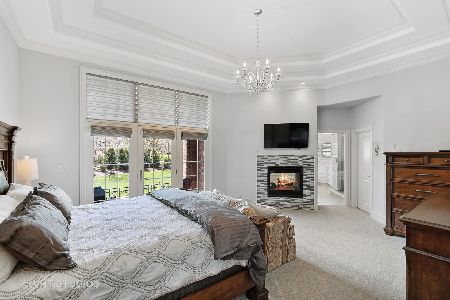11236 Chimay Court, Frankfort, Illinois 60423
$815,000
|
Sold
|
|
| Status: | Closed |
| Sqft: | 4,735 |
| Cost/Sqft: | $179 |
| Beds: | 4 |
| Baths: | 4 |
| Year Built: | 2016 |
| Property Taxes: | $24,719 |
| Days On Market: | 1969 |
| Lot Size: | 0,50 |
Description
Exquisite custom home in exclusive Olde Stone Village of Frankfort greets you with a welcoming front porch with a tongue and groove ceiling and the extraordinary floor plan features a two story foyer, hand scraped character oak floors. You will love to entertain in your Chef's kitchen with Custom Cabinetry, exotic granite counter tops, massive island with a mitered edge top, Wolf/Subzero appliances, full size SubZero wine cooler, walk-in pantry and butler's pantry. The dramatic two story great room is light-filled with a coffered ceiling and craftsman style fireplace. The stunning dining room features wainscoting and beautiful Magnolia Home wallpaper, the formal study with french doors is rich with custom millwork and woven textiles. You will love the MAIN LEVEL MASTER suite with tray ceilings and a spa bath with a massive shower, soaking tub and custom closet. Attention to detail and an eye for design is evident throughout, plantation shutters, NuVo P3100 whole house audio system with surround sound, massive basement with 9' ceilings, roughed in radiant heat. The second level features 3 large bedrooms, a loft, and bonus room perfect for movie night. Set on a spacious .49 acre lot with plenty of room for a pool, stone driveway, stone patio and custom landscape lighting and more, the best of the best, moments from downtown Frankfort and award winning Frankfort Schools!
Property Specifics
| Single Family | |
| — | |
| — | |
| 2016 | |
| Full | |
| — | |
| No | |
| 0.5 |
| Will | |
| — | |
| 750 / Annual | |
| Other | |
| Public | |
| Public Sewer | |
| 10789689 | |
| 1909314050060000 |
Nearby Schools
| NAME: | DISTRICT: | DISTANCE: | |
|---|---|---|---|
|
Grade School
Grand Prairie Elementary School |
157C | — | |
|
Middle School
Hickory Creek Middle School |
157C | Not in DB | |
|
High School
Lincoln-way East High School |
210 | Not in DB | |
|
Alternate Elementary School
Chelsea Elementary School |
— | Not in DB | |
Property History
| DATE: | EVENT: | PRICE: | SOURCE: |
|---|---|---|---|
| 29 Sep, 2020 | Sold | $815,000 | MRED MLS |
| 1 Aug, 2020 | Under contract | $849,900 | MRED MLS |
| 21 Jul, 2020 | Listed for sale | $849,900 | MRED MLS |
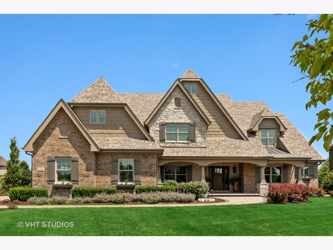
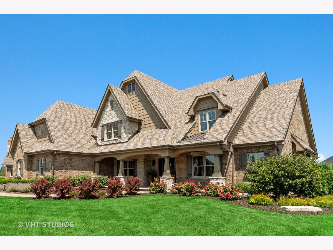
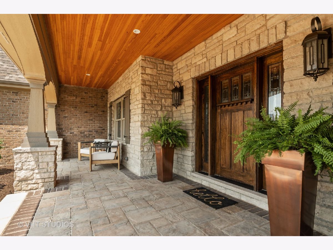
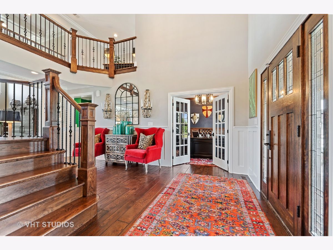
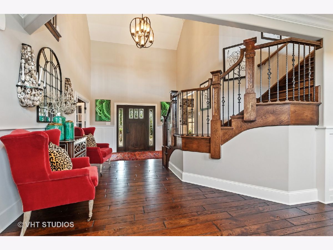
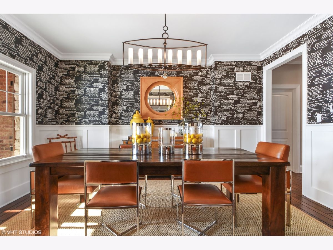
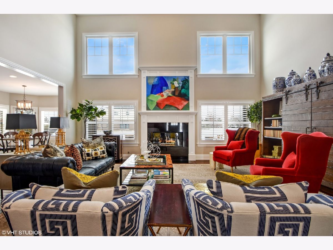
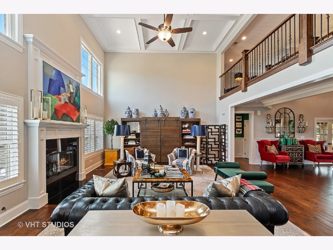
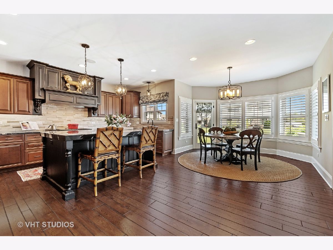
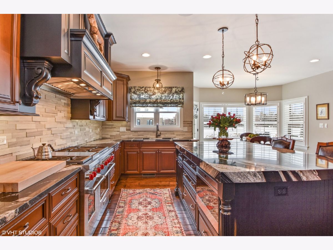
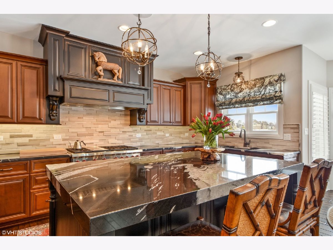
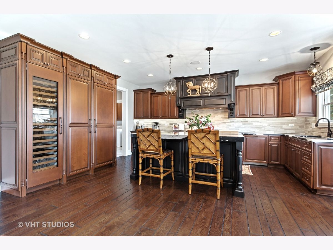
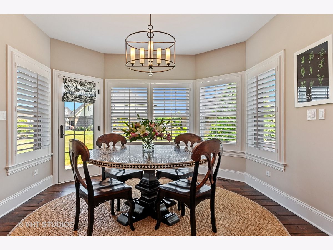
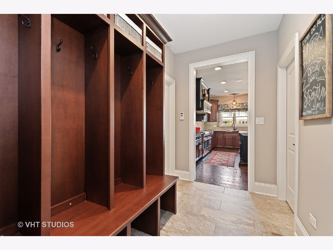
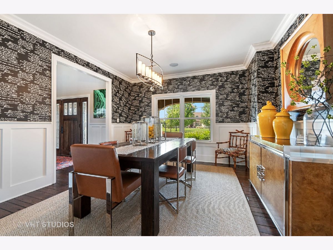
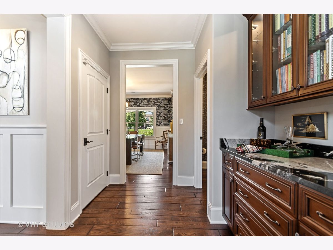
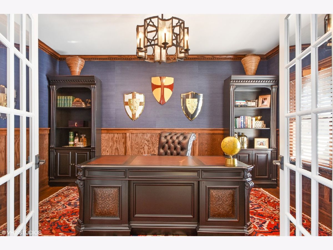
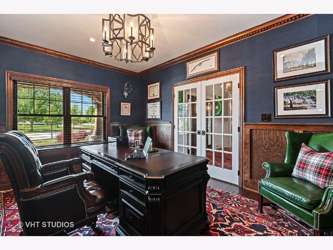
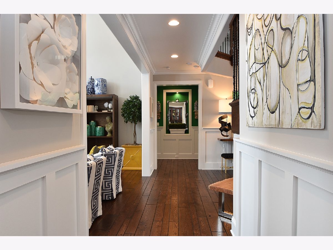
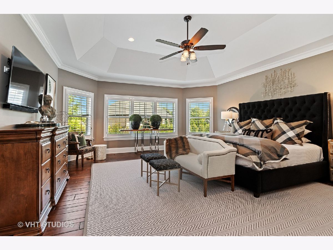
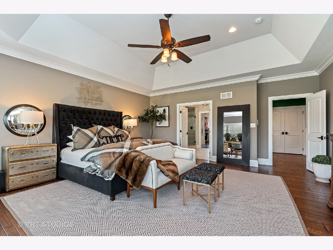
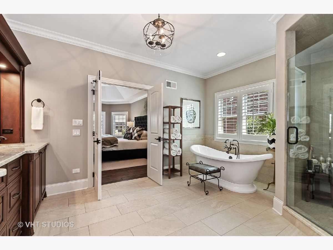
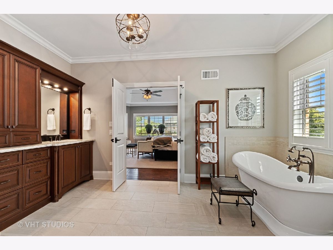
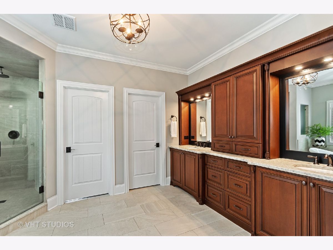
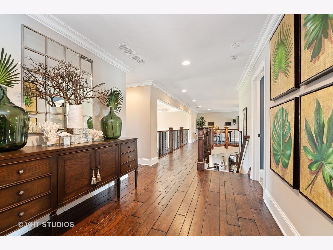
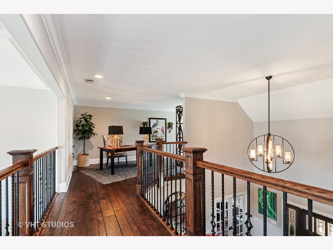
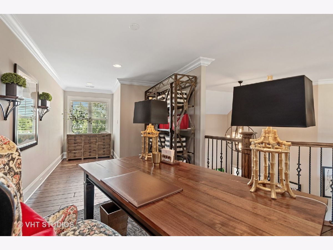
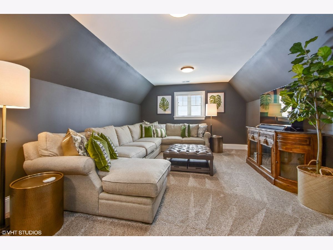
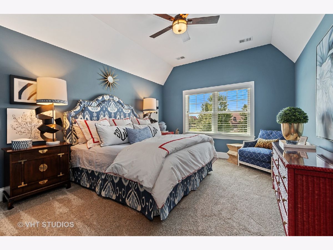
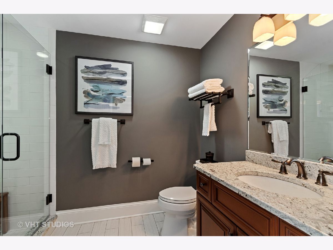
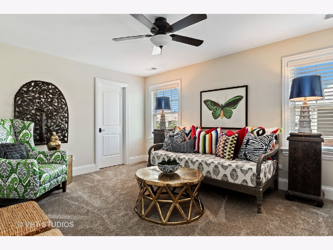
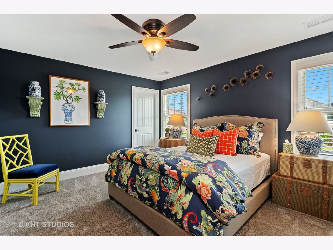
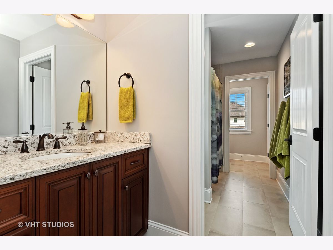
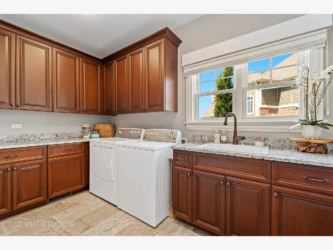
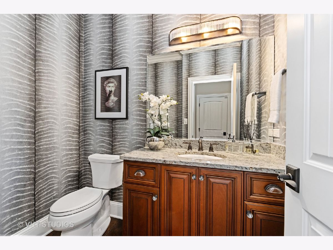
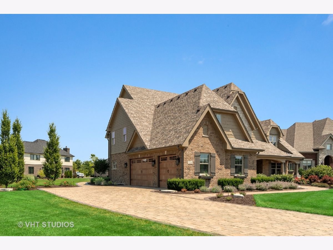
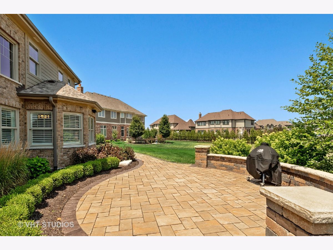
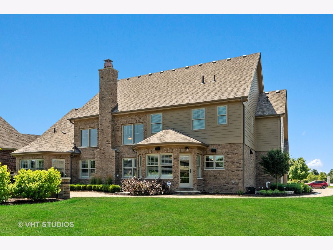
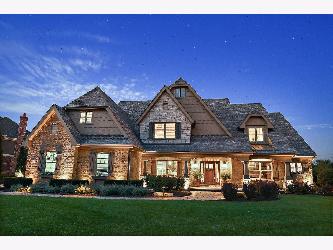
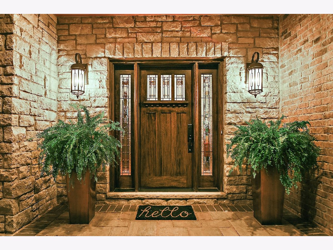
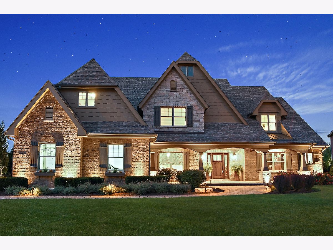
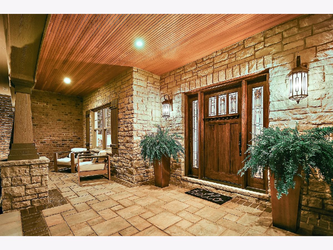
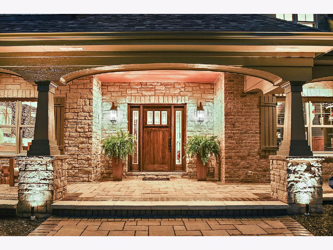
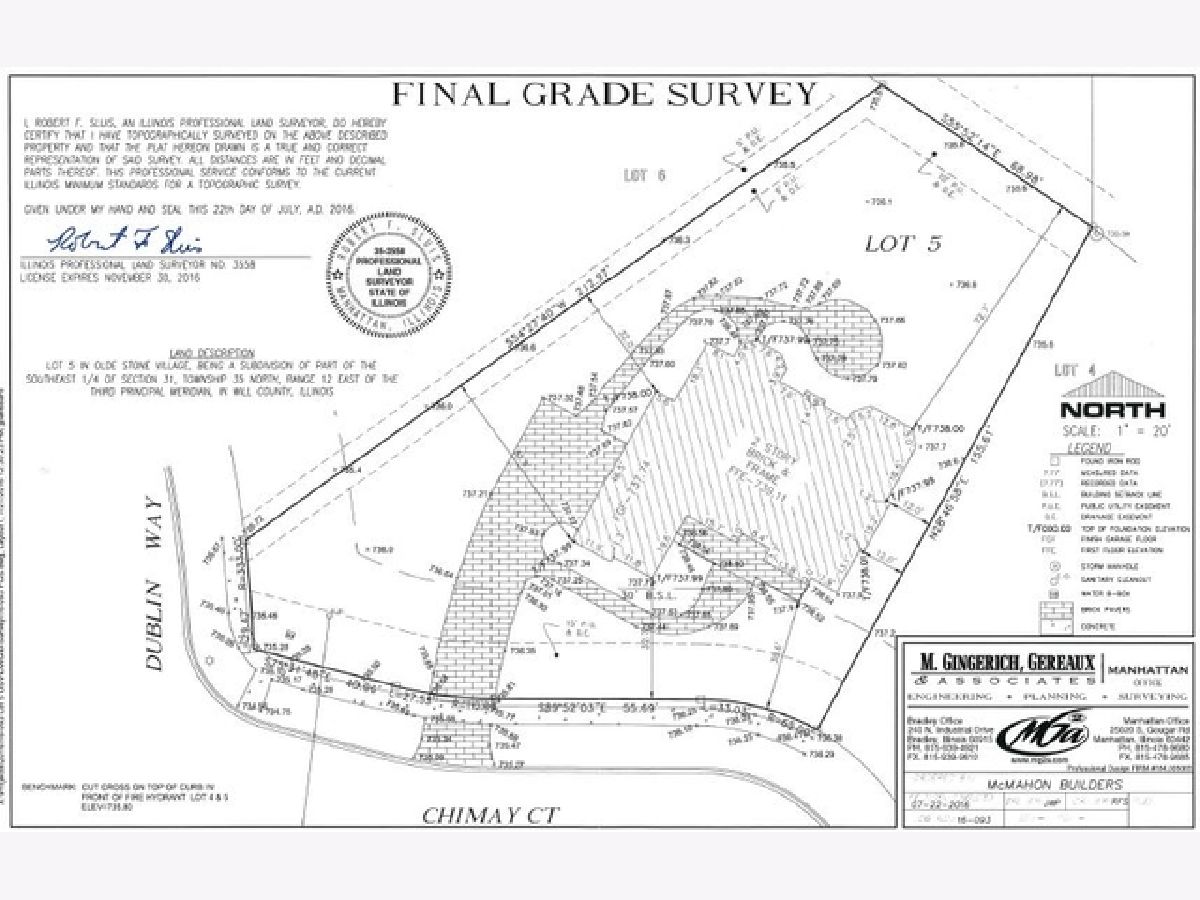
Room Specifics
Total Bedrooms: 4
Bedrooms Above Ground: 4
Bedrooms Below Ground: 0
Dimensions: —
Floor Type: Carpet
Dimensions: —
Floor Type: Carpet
Dimensions: —
Floor Type: Carpet
Full Bathrooms: 4
Bathroom Amenities: Separate Shower,Double Sink,Soaking Tub
Bathroom in Basement: 0
Rooms: Eating Area,Study,Loft,Bonus Room,Foyer,Mud Room,Pantry
Basement Description: Unfinished,Bathroom Rough-In
Other Specifics
| 3 | |
| Concrete Perimeter | |
| Brick | |
| Patio, Porch | |
| Cul-De-Sac,Landscaped | |
| 213X68X156X27X77X51X30 | |
| Unfinished | |
| Full | |
| Vaulted/Cathedral Ceilings, Hardwood Floors, First Floor Bedroom, First Floor Laundry, First Floor Full Bath, Walk-In Closet(s) | |
| — | |
| Not in DB | |
| — | |
| — | |
| — | |
| Gas Log, Gas Starter |
Tax History
| Year | Property Taxes |
|---|---|
| 2020 | $24,719 |
Contact Agent
Nearby Similar Homes
Nearby Sold Comparables
Contact Agent
Listing Provided By
CRIS Realty

