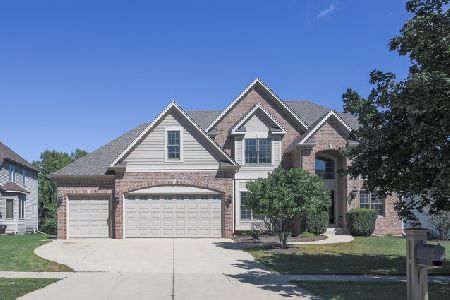1123 Redbud Lane, Sugar Grove, Illinois 60554
$715,000
|
Sold
|
|
| Status: | Closed |
| Sqft: | 2,640 |
| Cost/Sqft: | $276 |
| Beds: | 3 |
| Baths: | 4 |
| Year Built: | 2010 |
| Property Taxes: | $18,104 |
| Days On Market: | 258 |
| Lot Size: | 0,00 |
Description
Welcome to Your Dream Ranch with open concept living. Discover this stunning custom ranch situated on over a third of an acre in the highly sought-after Hannaford Farms neighborhood. From its beautifully landscaped exterior to its thoughtfully designed interior, this home offers the perfect blend of luxurious comfort, stylish design, and outdoor serenity. Step outside to a spacious, fully fenced backyard, featuring a gorgeous paver patio-ideal for entertaining or simply relaxing in a private outdoor setting. The professional landscaping and irrigation system enhances the curb appeal and provides a serene atmosphere year-round. Inside, the home boasts effortless main-level living, including an expansive chef's kitchen, complete with granite countertops, travertine backsplash, stainless appliances, ample cabinetry, and a layout designed for both functionality and entertaining. The bright sunroom, bathed in natural light with glass paned pocket doors, invites you to unwind with your morning coffee or enjoy a good book any time of day. The main-level family room features a tray ceiling, audio speakers, and a cozy gas fireplace, while all bedrooms on the main level also include elegant tray ceilings, enhancing the architectural charm. The primary suite offers a luxurious bath with a soaking tub, double vanity, and a seamless walk-in shower-your private retreat. Downstairs, the expansive basement with its deeper pour foundation of 9 feet, includes approximately 500 square feet of finished space, complete with a recreation room, additional bedroom, and full bathroom-perfect for guests or extended stays. There's even more potential with the unfinished area, which could easily be transformed into a home theater, gym, or additional living space. And yes-the pool table is included to help you start creating memories right away! Additional features include a gas line in the garage ready for heat, hot and cold spigot in the garage, security system, concrete driveway, conduit throughout, and blown in insulation. The neighborhood has a large community park and ponds for fishing. Close to I88 and area shopping and dining. This meticulously maintained home is a rare find and truly a must-see. Don't miss your chance to experience all that this incredible property has to offer-schedule your private tour today!
Property Specifics
| Single Family | |
| — | |
| — | |
| 2010 | |
| — | |
| — | |
| No | |
| — |
| Kane | |
| — | |
| 660 / Annual | |
| — | |
| — | |
| — | |
| 12362508 | |
| 1404407006 |
Nearby Schools
| NAME: | DISTRICT: | DISTANCE: | |
|---|---|---|---|
|
Grade School
John Shields Elementary School |
302 | — | |
|
Middle School
Harter Middle School |
302 | Not in DB | |
|
High School
Kaneland High School |
302 | Not in DB | |
Property History
| DATE: | EVENT: | PRICE: | SOURCE: |
|---|---|---|---|
| 11 Sep, 2025 | Sold | $715,000 | MRED MLS |
| 1 Sep, 2025 | Under contract | $729,900 | MRED MLS |
| — | Last price change | $749,000 | MRED MLS |
| 20 May, 2025 | Listed for sale | $769,000 | MRED MLS |
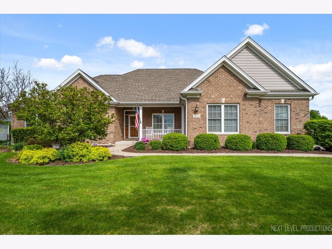
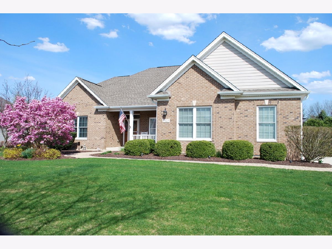
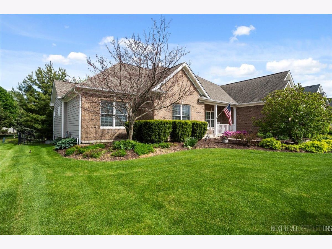
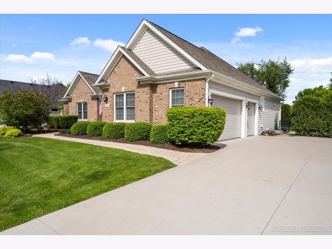
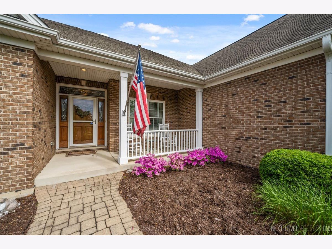
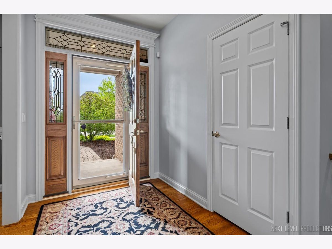
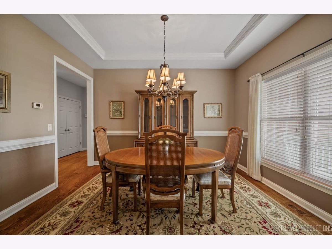
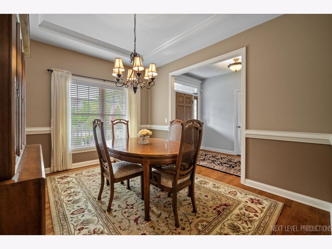
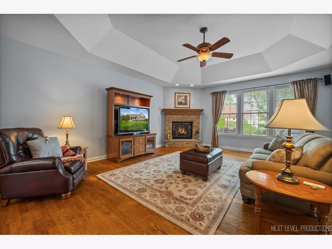
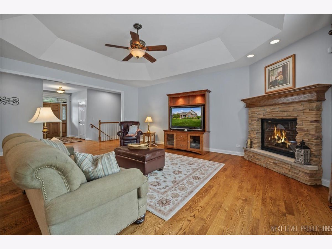
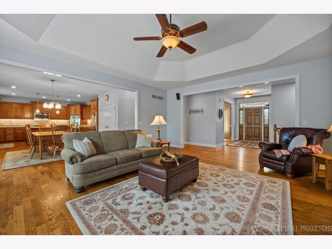
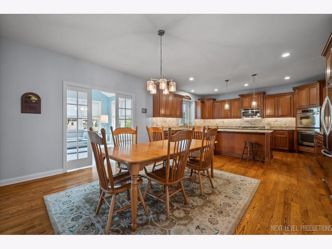
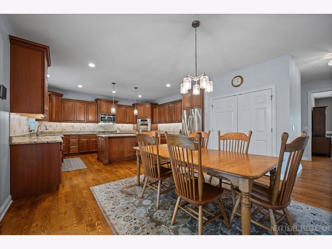
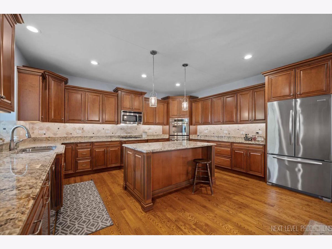
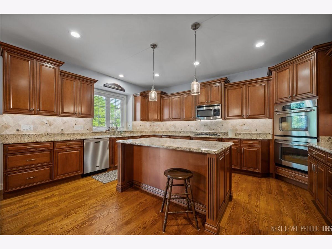
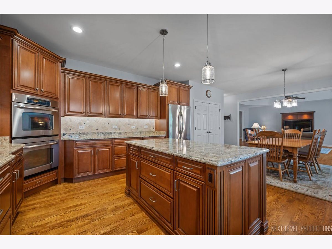
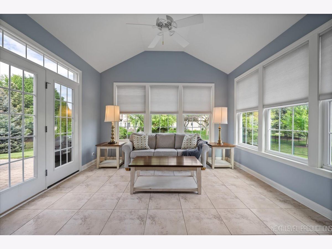
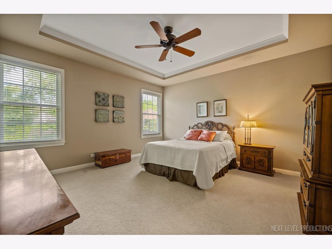
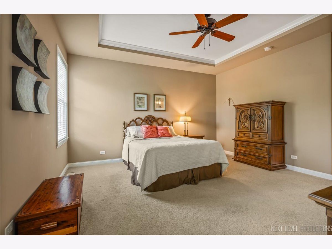
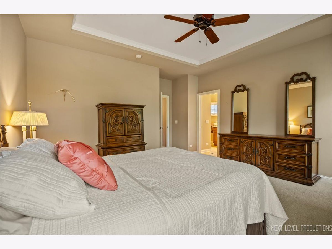
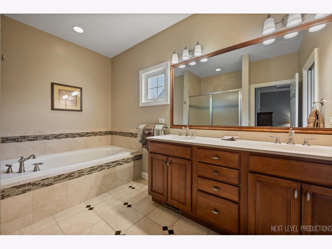
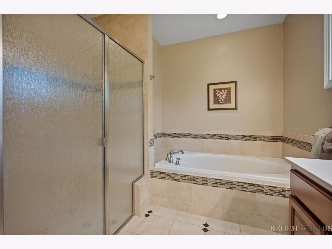
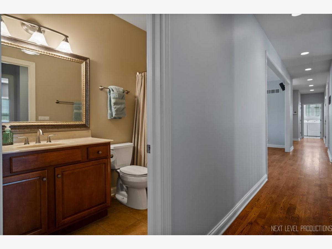
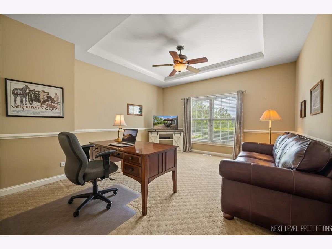
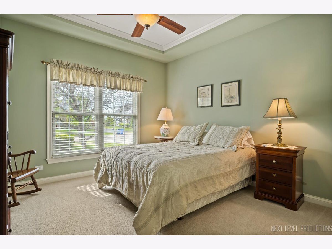
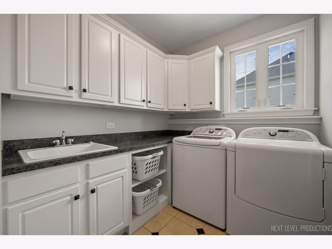
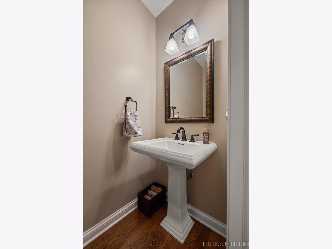
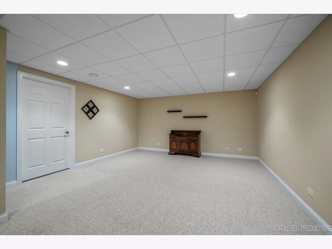
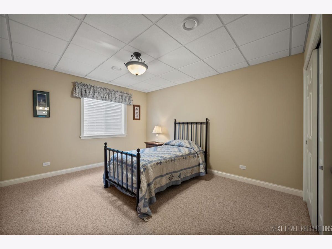
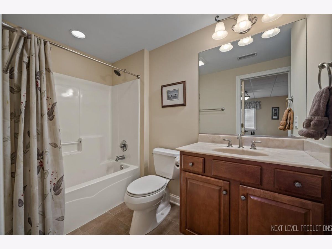
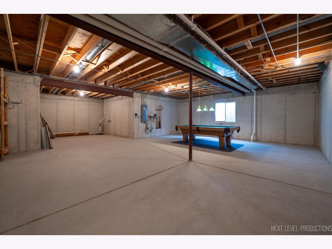
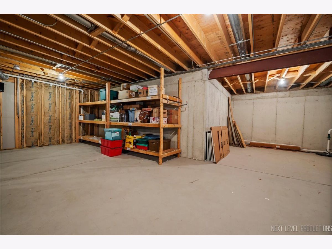
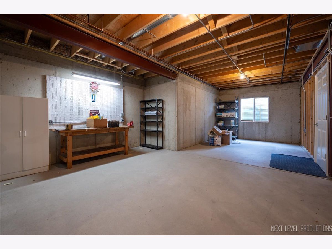
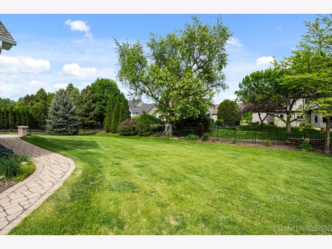
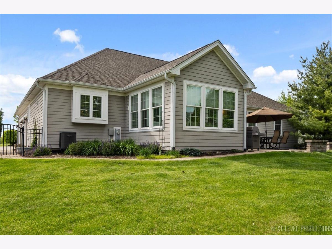
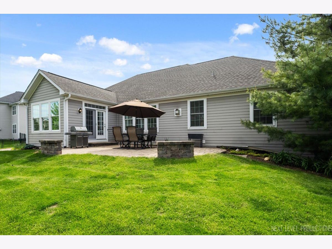
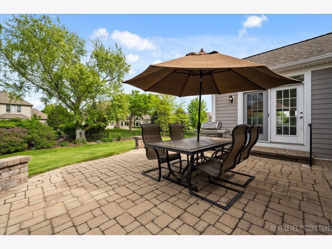
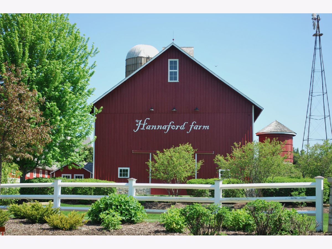
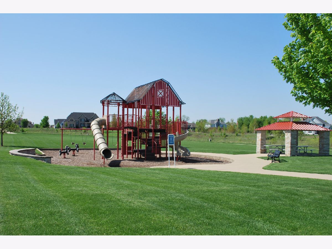
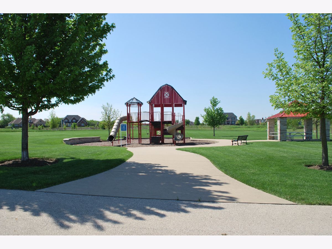
Room Specifics
Total Bedrooms: 4
Bedrooms Above Ground: 3
Bedrooms Below Ground: 1
Dimensions: —
Floor Type: —
Dimensions: —
Floor Type: —
Dimensions: —
Floor Type: —
Full Bathrooms: 4
Bathroom Amenities: Separate Shower,Accessible Shower,Double Sink,Soaking Tub
Bathroom in Basement: 1
Rooms: —
Basement Description: —
Other Specifics
| 3 | |
| — | |
| — | |
| — | |
| — | |
| 103.15X161.05 | |
| — | |
| — | |
| — | |
| — | |
| Not in DB | |
| — | |
| — | |
| — | |
| — |
Tax History
| Year | Property Taxes |
|---|---|
| 2025 | $18,104 |
Contact Agent
Nearby Similar Homes
Nearby Sold Comparables
Contact Agent
Listing Provided By
ANTON AGENCY OF ILLINOIS LLC

