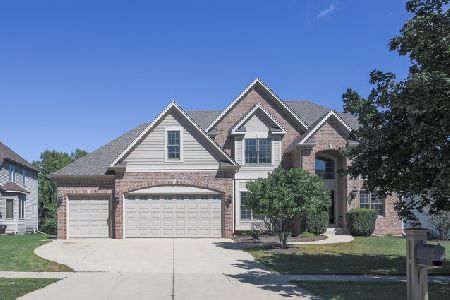1134 Redbud Lane, Sugar Grove, Illinois 60554
$532,000
|
Sold
|
|
| Status: | Closed |
| Sqft: | 3,996 |
| Cost/Sqft: | $139 |
| Beds: | 4 |
| Baths: | 4 |
| Year Built: | 2016 |
| Property Taxes: | $3,304 |
| Days On Market: | 3076 |
| Lot Size: | 0,46 |
Description
Amazing Custom Built Home in Hannaford Farms! Lots of attention to detail! Master Bedroom includes sitting area--Master Bath includes walk-in shower and soaking tub; Second Floor Bonus room could be 5th BR; Family Room w/floor to ceiling stone front fireplace; Custom Millwork; Volume Ceilings; Conveniently located to I-88, Bike Trails, Metra & Shopping!
Property Specifics
| Single Family | |
| — | |
| Prairie | |
| 2016 | |
| Full | |
| CARLY MARIE | |
| No | |
| 0.46 |
| Kane | |
| Hannaford Farm | |
| 600 / Annual | |
| Other | |
| Public | |
| Public Sewer | |
| 09738259 | |
| 1404404011 |
Nearby Schools
| NAME: | DISTRICT: | DISTANCE: | |
|---|---|---|---|
|
Grade School
John Shields Elementary School |
302 | — | |
|
Middle School
Harter Middle School |
302 | Not in DB | |
|
High School
Kaneland Senior High School |
302 | Not in DB | |
Property History
| DATE: | EVENT: | PRICE: | SOURCE: |
|---|---|---|---|
| 1 Mar, 2018 | Sold | $532,000 | MRED MLS |
| 29 Jan, 2018 | Under contract | $554,900 | MRED MLS |
| — | Last price change | $558,900 | MRED MLS |
| 1 Sep, 2017 | Listed for sale | $564,000 | MRED MLS |
| 28 Jul, 2021 | Sold | $650,000 | MRED MLS |
| 1 Jul, 2021 | Under contract | $650,000 | MRED MLS |
| 21 Jun, 2021 | Listed for sale | $650,000 | MRED MLS |
| 27 Jun, 2024 | Sold | $825,000 | MRED MLS |
| 21 Apr, 2024 | Under contract | $849,900 | MRED MLS |
| — | Last price change | $875,000 | MRED MLS |
| 18 Mar, 2024 | Listed for sale | $875,000 | MRED MLS |
Room Specifics
Total Bedrooms: 4
Bedrooms Above Ground: 4
Bedrooms Below Ground: 0
Dimensions: —
Floor Type: Carpet
Dimensions: —
Floor Type: Carpet
Dimensions: —
Floor Type: Carpet
Full Bathrooms: 4
Bathroom Amenities: Separate Shower,Double Sink,Soaking Tub
Bathroom in Basement: 0
Rooms: Bonus Room,Breakfast Room,Foyer,Sitting Room,Study,Utility Room-1st Floor
Basement Description: Unfinished,Bathroom Rough-In
Other Specifics
| 3 | |
| Concrete Perimeter | |
| Asphalt | |
| Patio, Porch, Storms/Screens | |
| Landscaped,Park Adjacent | |
| 110.25X179.34X110X186.73 | |
| — | |
| Full | |
| Vaulted/Cathedral Ceilings, Hardwood Floors, First Floor Laundry | |
| Double Oven, Range, Microwave, Dishwasher, Stainless Steel Appliance(s), Wine Refrigerator | |
| Not in DB | |
| Park, Curbs, Sidewalks, Street Lights, Street Paved | |
| — | |
| — | |
| Gas Starter |
Tax History
| Year | Property Taxes |
|---|---|
| 2018 | $3,304 |
| 2021 | $16,637 |
| 2024 | $18,061 |
Contact Agent
Nearby Similar Homes
Nearby Sold Comparables
Contact Agent
Listing Provided By
Pilmer Real Estate, Inc









