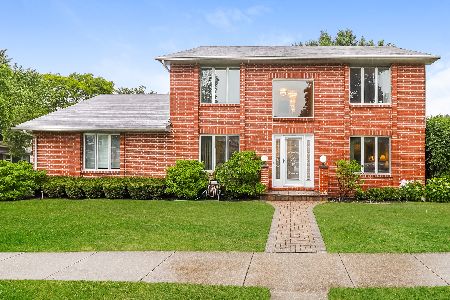1123 Wayne Avenue, Deerfield, Illinois 60015
$570,000
|
Sold
|
|
| Status: | Closed |
| Sqft: | 3,540 |
| Cost/Sqft: | $169 |
| Beds: | 5 |
| Baths: | 4 |
| Year Built: | 1987 |
| Property Taxes: | $19,326 |
| Days On Market: | 2544 |
| Lot Size: | 0,21 |
Description
Check all the boxes in this exceptional, expanded Chadwick Square 2-story - upsized w/2 addtns, updated & upgraded where classic/contemp decor combine in airy open spaces w/exquisite timeless appeal. This extraordinary home features formal LR & DR; a spacious island kitch w/brkfst bar, big EA, Leicht cabs, bay window, granite ctops & adj lndry/mudrm; a FR w/feature wall of built-ins, inviting gas fpl & sliders opening out to a fab 3-season sunrm w/cathedral ceiling, 4 skylts & access to the yd/patio. The 2nd-flr incls a huge MBR ste w/a 2-rm, spa-like BA & massive customized closet; 4 lg fam BRs -- 2 w/WICs, one w/cathedral ceilings & one w/its own pvt balc. The family-friendly full-fin bsmt incls a media area, rec/game areas, full BA, big mech/util rm w/wrkshp & an offc/6th BR - ideal for nanny/maid. Located w/easy access to town, Metra & highway, this stunning home incls a huge pavered patio & fenced yd w/majestic mature trees. Fulfill your great expectations with style & grace here!
Property Specifics
| Single Family | |
| — | |
| Colonial | |
| 1987 | |
| Full | |
| CUSTOM | |
| No | |
| 0.21 |
| Lake | |
| — | |
| 0 / Not Applicable | |
| None | |
| Lake Michigan,Public | |
| Public Sewer | |
| 10254551 | |
| 16294010130000 |
Nearby Schools
| NAME: | DISTRICT: | DISTANCE: | |
|---|---|---|---|
|
Grade School
Walden Elementary School |
109 | — | |
|
Middle School
Alan B Shepard Middle School |
109 | Not in DB | |
|
High School
Deerfield High School |
113 | Not in DB | |
Property History
| DATE: | EVENT: | PRICE: | SOURCE: |
|---|---|---|---|
| 1 Apr, 2019 | Sold | $570,000 | MRED MLS |
| 19 Feb, 2019 | Under contract | $600,000 | MRED MLS |
| 30 Jan, 2019 | Listed for sale | $600,000 | MRED MLS |
| 15 May, 2020 | Sold | $589,000 | MRED MLS |
| 22 Mar, 2020 | Under contract | $599,000 | MRED MLS |
| 4 Mar, 2020 | Listed for sale | $599,000 | MRED MLS |
Room Specifics
Total Bedrooms: 5
Bedrooms Above Ground: 5
Bedrooms Below Ground: 0
Dimensions: —
Floor Type: Carpet
Dimensions: —
Floor Type: Carpet
Dimensions: —
Floor Type: Carpet
Dimensions: —
Floor Type: —
Full Bathrooms: 4
Bathroom Amenities: Steam Shower,Double Sink,Full Body Spray Shower,Double Shower
Bathroom in Basement: 1
Rooms: Bedroom 5,Eating Area,Recreation Room,Game Room,Sun Room,Foyer,Office,Utility Room-Lower Level,Walk In Closet
Basement Description: Finished
Other Specifics
| 2 | |
| Concrete Perimeter | |
| Asphalt | |
| Balcony, Dog Run, Brick Paver Patio, Outdoor Grill, Workshop | |
| Fenced Yard,Irregular Lot,Landscaped,Mature Trees | |
| 82.61' X120' X 85.26' X 78 | |
| Unfinished | |
| Full | |
| Vaulted/Cathedral Ceilings, Skylight(s), Heated Floors, First Floor Laundry, Built-in Features, Walk-In Closet(s) | |
| Double Oven, Microwave, Dishwasher, High End Refrigerator, Washer, Dryer, Disposal, Cooktop, Built-In Oven, Range Hood | |
| Not in DB | |
| Sidewalks, Street Paved | |
| — | |
| — | |
| Gas Starter |
Tax History
| Year | Property Taxes |
|---|---|
| 2019 | $19,326 |
| 2020 | $19,638 |
Contact Agent
Nearby Similar Homes
Nearby Sold Comparables
Contact Agent
Listing Provided By
RE/MAX Villager









