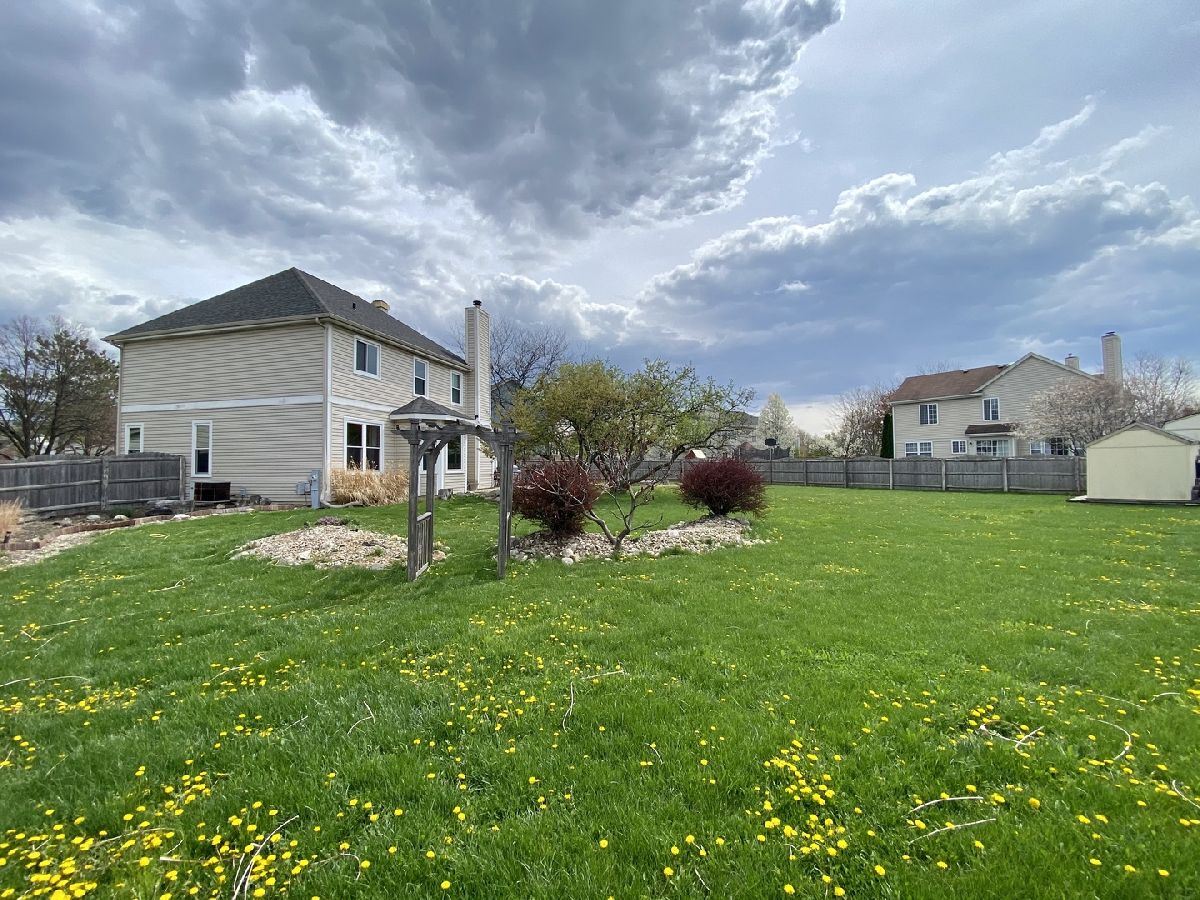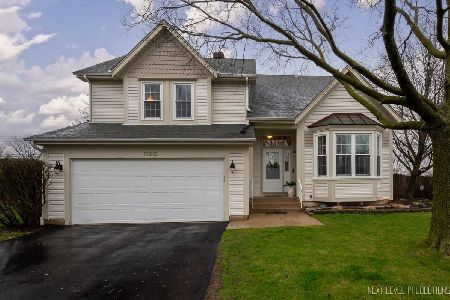1124 Dorchester Lane, Bartlett, Illinois 60103
$350,000
|
Sold
|
|
| Status: | Closed |
| Sqft: | 2,431 |
| Cost/Sqft: | $144 |
| Beds: | 4 |
| Baths: | 3 |
| Year Built: | 1990 |
| Property Taxes: | $9,274 |
| Days On Market: | 1737 |
| Lot Size: | 0,31 |
Description
Gorgeous 4 Bedroom in Fairfax Crossing Cul-de-Sac. 2 story entrance, formal living room and dining room. Spacious Eat-in Kitchen with Bay Window & Stainless steel appliance package. Family Room with Cozy Fireplace. Den with French Doors. 1st Floor laundry. Upstairs Boasts 4 Generously sized bedrooms, including Master suite with walk in closet and Master Bath w Dual Vanity, Separate shower & Jacuzzi tub. Updated Guest Bath & Powder Room. Escape to your Finished Basement with Rec Area and Family area w Dry Bar. Entertain in your Huge fenced Backyard w paver patio, Shed and Firepit. Whole house water softener.
Property Specifics
| Single Family | |
| — | |
| Traditional | |
| 1990 | |
| Full | |
| — | |
| No | |
| 0.31 |
| Du Page | |
| Fairfax Crossings | |
| 0 / Not Applicable | |
| None | |
| Public | |
| Public Sewer | |
| 11058147 | |
| 0109209009 |
Nearby Schools
| NAME: | DISTRICT: | DISTANCE: | |
|---|---|---|---|
|
Grade School
Sycamore Trails Elementary Schoo |
46 | — | |
|
Middle School
East View Middle School |
46 | Not in DB | |
|
High School
Bartlett High School |
46 | Not in DB | |
Property History
| DATE: | EVENT: | PRICE: | SOURCE: |
|---|---|---|---|
| 6 Jan, 2012 | Sold | $255,000 | MRED MLS |
| 5 Dec, 2011 | Under contract | $259,900 | MRED MLS |
| — | Last price change | $269,900 | MRED MLS |
| 12 Sep, 2011 | Listed for sale | $289,900 | MRED MLS |
| 4 Jun, 2021 | Sold | $350,000 | MRED MLS |
| 24 Apr, 2021 | Under contract | $350,000 | MRED MLS |
| 24 Apr, 2021 | Listed for sale | $350,000 | MRED MLS |





Room Specifics
Total Bedrooms: 4
Bedrooms Above Ground: 4
Bedrooms Below Ground: 0
Dimensions: —
Floor Type: Carpet
Dimensions: —
Floor Type: Carpet
Dimensions: —
Floor Type: Carpet
Full Bathrooms: 3
Bathroom Amenities: Whirlpool,Separate Shower,Double Sink
Bathroom in Basement: 0
Rooms: Den,Eating Area
Basement Description: Finished
Other Specifics
| 2 | |
| Concrete Perimeter | |
| Asphalt | |
| Patio, Fire Pit | |
| Cul-De-Sac,Fenced Yard | |
| 42.5X111.3X87.3X93.8X132.6 | |
| Unfinished | |
| Full | |
| Vaulted/Cathedral Ceilings, Bar-Dry, Built-in Features, Walk-In Closet(s), Separate Dining Room | |
| Range, Microwave, Dishwasher, Refrigerator, Washer, Dryer, Disposal, Stainless Steel Appliance(s) | |
| Not in DB | |
| Curbs, Sidewalks, Street Lights, Street Paved | |
| — | |
| — | |
| — |
Tax History
| Year | Property Taxes |
|---|---|
| 2012 | $7,546 |
| 2021 | $9,274 |
Contact Agent
Nearby Similar Homes
Nearby Sold Comparables
Contact Agent
Listing Provided By
john greene, Realtor










