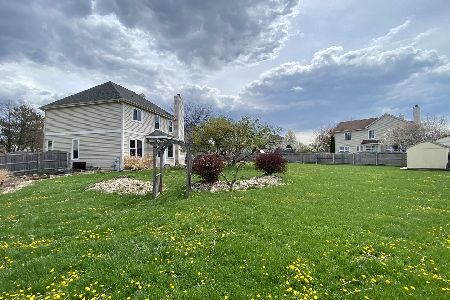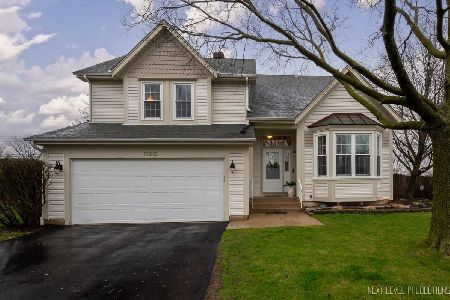1126 Dorchester Lane, Bartlett, Illinois 60103
$250,000
|
Sold
|
|
| Status: | Closed |
| Sqft: | 0 |
| Cost/Sqft: | — |
| Beds: | 4 |
| Baths: | 3 |
| Year Built: | 1990 |
| Property Taxes: | $7,427 |
| Days On Market: | 5587 |
| Lot Size: | 0,26 |
Description
Spotless 1/4 acre lot in a cul-de-sac. Ture 4 BR with numerous updates: Roof, Windows, Furn/AC carpet, appliances & more.Step down FR has dramatic 2S stone FP,skylights& paladium windows.9' ceilings,2S entry, generous rm sizes.Mstr BR Suite has vaulted ceiling, lux bath with dual vanity and separate shower. Extended living area & storage in finished bmt. incld. wet bar.New driveway May 2011
Property Specifics
| Single Family | |
| — | |
| — | |
| 1990 | |
| Partial | |
| BRENTWOOD | |
| No | |
| 0.26 |
| Du Page | |
| Fairfax Crossings | |
| 0 / Not Applicable | |
| None | |
| Public | |
| Public Sewer | |
| 07654015 | |
| 0109209010 |
Nearby Schools
| NAME: | DISTRICT: | DISTANCE: | |
|---|---|---|---|
|
Grade School
Sycamore Trails Elementary Schoo |
46 | — | |
|
Middle School
East View Middle School |
46 | Not in DB | |
|
High School
Bartlett High School |
46 | Not in DB | |
Property History
| DATE: | EVENT: | PRICE: | SOURCE: |
|---|---|---|---|
| 30 Sep, 2011 | Sold | $250,000 | MRED MLS |
| 23 Aug, 2011 | Under contract | $268,900 | MRED MLS |
| — | Last price change | $272,900 | MRED MLS |
| 10 Oct, 2010 | Listed for sale | $284,900 | MRED MLS |
| 15 Apr, 2016 | Sold | $280,000 | MRED MLS |
| 4 Feb, 2016 | Under contract | $285,900 | MRED MLS |
| — | Last price change | $289,900 | MRED MLS |
| 24 Aug, 2015 | Listed for sale | $289,900 | MRED MLS |
Room Specifics
Total Bedrooms: 4
Bedrooms Above Ground: 4
Bedrooms Below Ground: 0
Dimensions: —
Floor Type: Carpet
Dimensions: —
Floor Type: Carpet
Dimensions: —
Floor Type: Carpet
Full Bathrooms: 3
Bathroom Amenities: Separate Shower,Double Sink
Bathroom in Basement: 0
Rooms: Eating Area,Recreation Room,Storage,Utility Room-1st Floor,Other Room
Basement Description: Finished
Other Specifics
| 2 | |
| Concrete Perimeter | |
| Asphalt | |
| Patio | |
| Corner Lot,Cul-De-Sac,Fenced Yard | |
| 66 X 112 X 120 X 25 X 111 | |
| Pull Down Stair | |
| Full | |
| Vaulted/Cathedral Ceilings, Skylight(s), Bar-Wet | |
| Range, Microwave, Dishwasher, Refrigerator, Washer, Dryer, Disposal | |
| Not in DB | |
| Sidewalks, Street Lights, Street Paved | |
| — | |
| — | |
| Wood Burning, Gas Log, Gas Starter |
Tax History
| Year | Property Taxes |
|---|---|
| 2011 | $7,427 |
| 2016 | $7,626 |
Contact Agent
Nearby Similar Homes
Nearby Sold Comparables
Contact Agent
Listing Provided By
RE/MAX Unlimited Northwest











