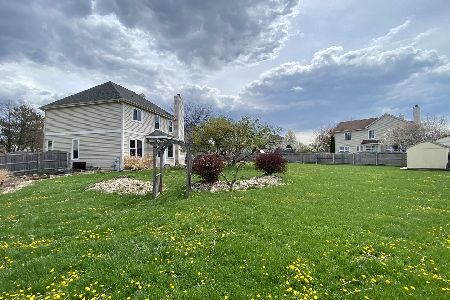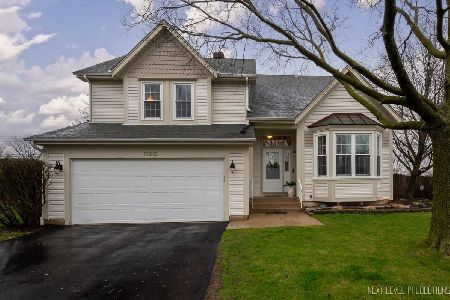1126 Dorchester Lane, Bartlett, Illinois 60103
$280,000
|
Sold
|
|
| Status: | Closed |
| Sqft: | 2,118 |
| Cost/Sqft: | $135 |
| Beds: | 4 |
| Baths: | 3 |
| Year Built: | 1990 |
| Property Taxes: | $7,626 |
| Days On Market: | 3808 |
| Lot Size: | 0,26 |
Description
Open floor plan great for entertaining. Large living room and dining room, plus breakfast room overlooking sunken family room with two story stone fireplace. Family room french doors lead you to beautiful brick paved patio. New wood laminate floors in kitchen and family room. New granite top, newer appliances. Large Master bedroom with private bath, large closet. Finished basement with bar. Cul-de-sac location.
Property Specifics
| Single Family | |
| — | |
| — | |
| 1990 | |
| Partial | |
| BRENTWOOD | |
| No | |
| 0.26 |
| Du Page | |
| Fairfax Crossings | |
| 0 / Not Applicable | |
| None | |
| Public | |
| Public Sewer | |
| 09020796 | |
| 0109209010 |
Nearby Schools
| NAME: | DISTRICT: | DISTANCE: | |
|---|---|---|---|
|
Grade School
Sycamore Trails Elementary Schoo |
46 | — | |
|
Middle School
East View Middle School |
46 | Not in DB | |
|
High School
Bartlett High School |
46 | Not in DB | |
Property History
| DATE: | EVENT: | PRICE: | SOURCE: |
|---|---|---|---|
| 30 Sep, 2011 | Sold | $250,000 | MRED MLS |
| 23 Aug, 2011 | Under contract | $268,900 | MRED MLS |
| — | Last price change | $272,900 | MRED MLS |
| 10 Oct, 2010 | Listed for sale | $284,900 | MRED MLS |
| 15 Apr, 2016 | Sold | $280,000 | MRED MLS |
| 4 Feb, 2016 | Under contract | $285,900 | MRED MLS |
| — | Last price change | $289,900 | MRED MLS |
| 24 Aug, 2015 | Listed for sale | $289,900 | MRED MLS |
Room Specifics
Total Bedrooms: 4
Bedrooms Above Ground: 4
Bedrooms Below Ground: 0
Dimensions: —
Floor Type: Carpet
Dimensions: —
Floor Type: Carpet
Dimensions: —
Floor Type: Carpet
Full Bathrooms: 3
Bathroom Amenities: Separate Shower,Double Sink
Bathroom in Basement: 0
Rooms: Eating Area,Recreation Room,Storage,Utility Room-1st Floor,Other Room
Basement Description: Finished
Other Specifics
| 2 | |
| Concrete Perimeter | |
| Asphalt | |
| Patio | |
| Corner Lot,Cul-De-Sac,Fenced Yard | |
| 66 X 112 X 120 X 25 X 111 | |
| Pull Down Stair | |
| Full | |
| Vaulted/Cathedral Ceilings, Skylight(s), Bar-Wet | |
| Range, Microwave, Dishwasher, Refrigerator, Washer, Dryer, Disposal | |
| Not in DB | |
| Sidewalks, Street Lights, Street Paved | |
| — | |
| — | |
| Wood Burning, Gas Log, Gas Starter |
Tax History
| Year | Property Taxes |
|---|---|
| 2011 | $7,427 |
| 2016 | $7,626 |
Contact Agent
Nearby Similar Homes
Nearby Sold Comparables
Contact Agent
Listing Provided By
Berkshire Hathaway HomeServices Starck Real Estate











