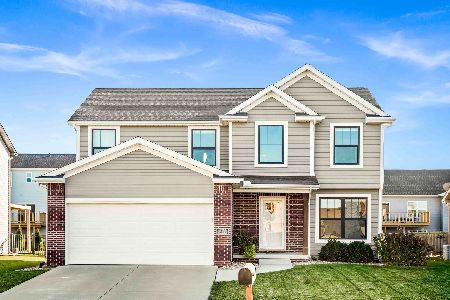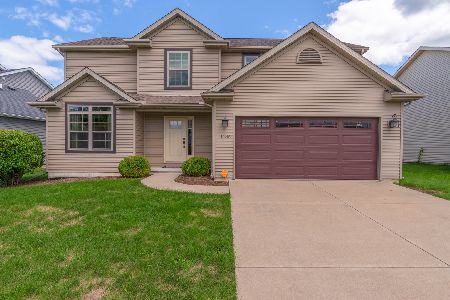1124 Duck Horn, Normal, Illinois 61761
$236,000
|
Sold
|
|
| Status: | Closed |
| Sqft: | 2,224 |
| Cost/Sqft: | $108 |
| Beds: | 4 |
| Baths: | 3 |
| Year Built: | 2009 |
| Property Taxes: | $5,972 |
| Days On Market: | 2816 |
| Lot Size: | 0,00 |
Description
Must See! Gorgeous 4 bedroom, 2.5 bath, 2 car garage home with huge backyard located in the very desirable Vineyards subdivision in Normal. Beautiful curb appeal, appealing covered front porch, nicely landscaped front yard. Conveniently located near Grove Elementary School and Normal Community High School. Beautiful kitchen w/ maple cabinets counter with upper bar area. Large eat-in space that can easily seat a 6 person table. Large cozy family room with gas fireplace. On the first floor there is an office space that could be easily converted into formal dining or play room depending on buyers space needs. Four large bedrooms upstairs with great closet space. Huge master suite with large walk- in closet. Master bath has a lovely garden tub, dual sink vanity and shower. Second floor laundry! Unfinished basement which could easily be finished. Oversized 2 car garage 24x22. Patio great for grilling with family and friends. Large backyard with perfect space for entertaining!
Property Specifics
| Single Family | |
| — | |
| Traditional | |
| 2009 | |
| Full | |
| — | |
| No | |
| — |
| Mc Lean | |
| Vineyards | |
| 180 / Annual | |
| — | |
| Public | |
| Public Sewer | |
| 10208990 | |
| 1519106011 |
Nearby Schools
| NAME: | DISTRICT: | DISTANCE: | |
|---|---|---|---|
|
Grade School
Grove Elementary |
5 | — | |
|
Middle School
Kingsley Jr High |
5 | Not in DB | |
|
High School
Normal Community High School |
5 | Not in DB | |
Property History
| DATE: | EVENT: | PRICE: | SOURCE: |
|---|---|---|---|
| 9 Nov, 2009 | Sold | $237,073 | MRED MLS |
| 3 Aug, 2009 | Under contract | $233,850 | MRED MLS |
| 3 Aug, 2009 | Listed for sale | $233,850 | MRED MLS |
| 16 Jul, 2018 | Sold | $236,000 | MRED MLS |
| 22 May, 2018 | Under contract | $239,900 | MRED MLS |
| 3 May, 2018 | Listed for sale | $239,900 | MRED MLS |
Room Specifics
Total Bedrooms: 4
Bedrooms Above Ground: 4
Bedrooms Below Ground: 0
Dimensions: —
Floor Type: Carpet
Dimensions: —
Floor Type: Carpet
Dimensions: —
Floor Type: Carpet
Full Bathrooms: 3
Bathroom Amenities: Garden Tub
Bathroom in Basement: —
Rooms: Foyer
Basement Description: Egress Window,Unfinished,Bathroom Rough-In
Other Specifics
| 2 | |
| — | |
| — | |
| Patio | |
| Mature Trees,Landscaped | |
| IRREGULAR | |
| — | |
| Full | |
| Vaulted/Cathedral Ceilings, Walk-In Closet(s) | |
| Dishwasher, Range, Microwave | |
| Not in DB | |
| — | |
| — | |
| — | |
| Gas Log |
Tax History
| Year | Property Taxes |
|---|---|
| 2018 | $5,972 |
Contact Agent
Nearby Similar Homes
Nearby Sold Comparables
Contact Agent
Listing Provided By
RE/MAX Rising








