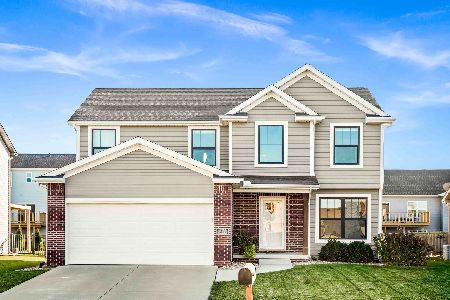1136 Duck Horn Drive, Normal, Illinois 61761
$254,900
|
Sold
|
|
| Status: | Closed |
| Sqft: | 3,208 |
| Cost/Sqft: | $79 |
| Beds: | 4 |
| Baths: | 3 |
| Year Built: | 2010 |
| Property Taxes: | $6,559 |
| Days On Market: | 1991 |
| Lot Size: | 0,25 |
Description
Outstanding four bedroom home in The Vineyards with great style and unique finishes! Living room has corner-set fireplace and arched doorway leading to dining room. This extra large dining room is extremely versatile and could be used as another common room. Open kitchen has abundant cabinets, large center island, stainless steel appliances, and planning desk. Huge master bedroom finished with additional smaller privacy windows and tray ceiling, and large walk-in closet. Master bath has double but separate vanities, tiled oval whirlpool tub, and separate shower enclosure. 2nd floor laundry. Expansive lower family room. Back patio with deep yard. Fantastic location and neighborhood. Close to Grove/NCHS.
Property Specifics
| Single Family | |
| — | |
| Traditional | |
| 2010 | |
| Full | |
| — | |
| No | |
| 0.25 |
| Mc Lean | |
| Vineyards | |
| 180 / Annual | |
| Other | |
| Public | |
| Public Sewer | |
| 10807509 | |
| 1519106010 |
Nearby Schools
| NAME: | DISTRICT: | DISTANCE: | |
|---|---|---|---|
|
Grade School
Grove Elementary |
5 | — | |
|
Middle School
Chiddix Jr High |
5 | Not in DB | |
|
High School
Normal Community High School |
5 | Not in DB | |
Property History
| DATE: | EVENT: | PRICE: | SOURCE: |
|---|---|---|---|
| 9 Oct, 2020 | Sold | $254,900 | MRED MLS |
| 17 Aug, 2020 | Under contract | $254,900 | MRED MLS |
| 5 Aug, 2020 | Listed for sale | $254,900 | MRED MLS |
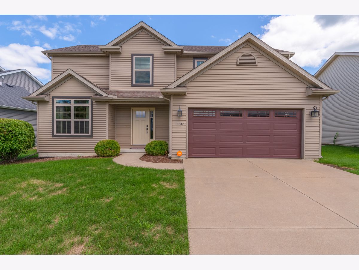
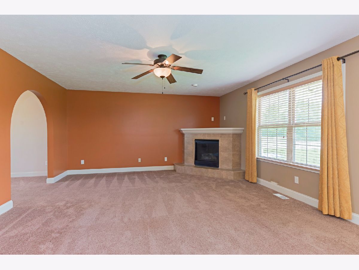
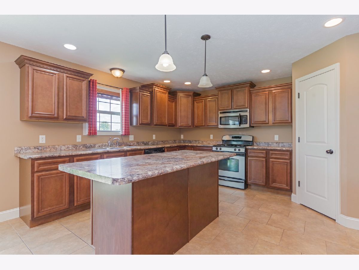
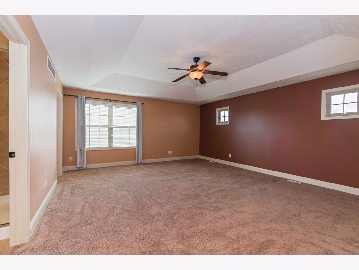
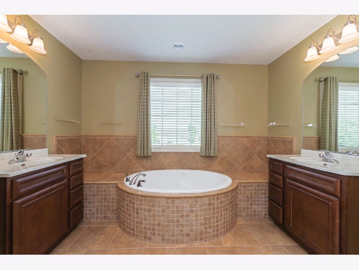
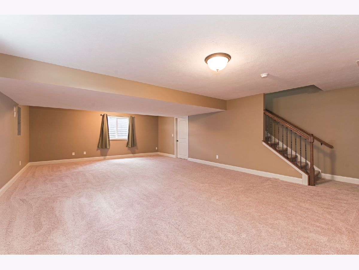
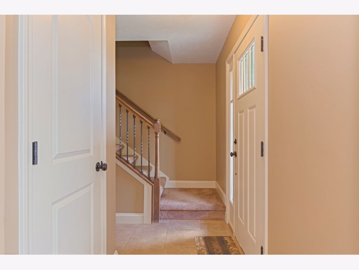
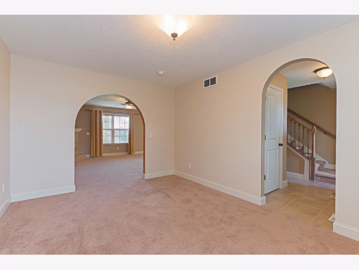
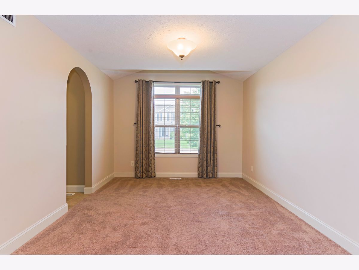
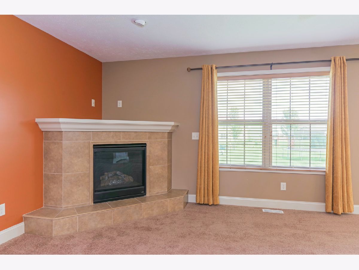
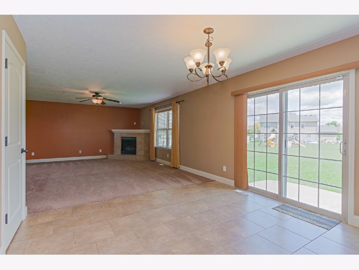
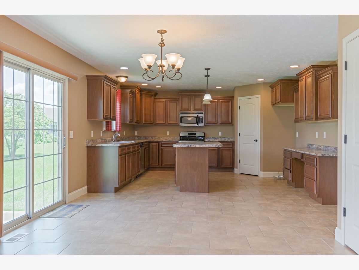
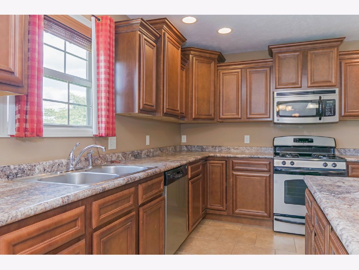
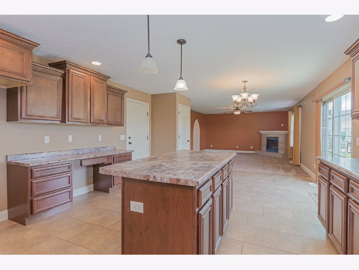
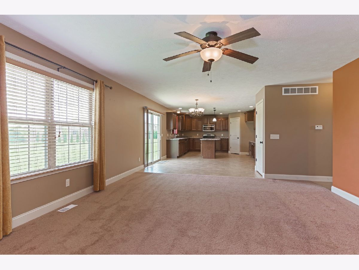
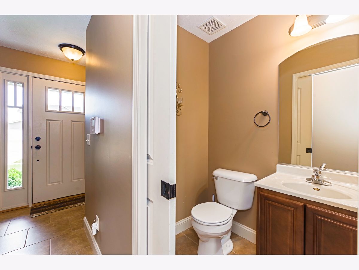
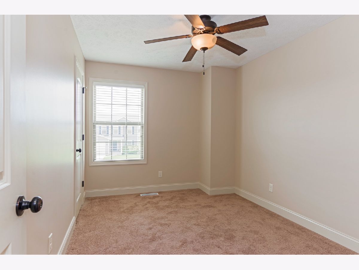
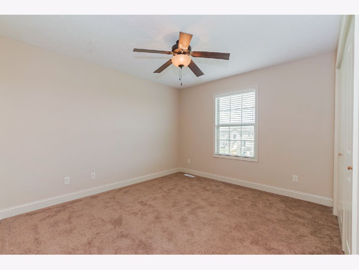
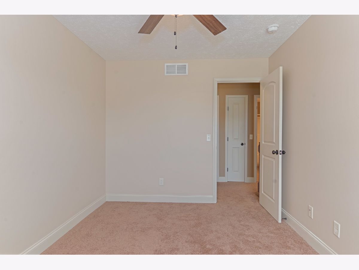
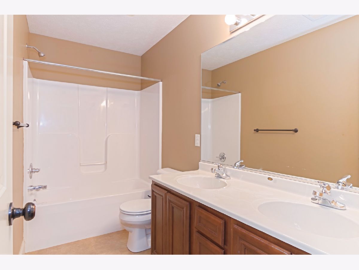
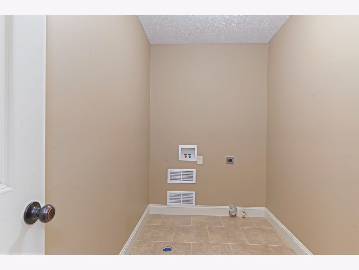
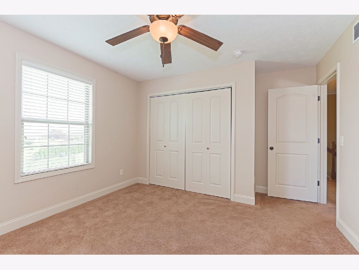
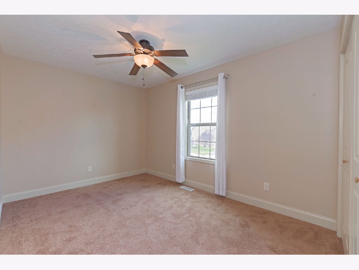
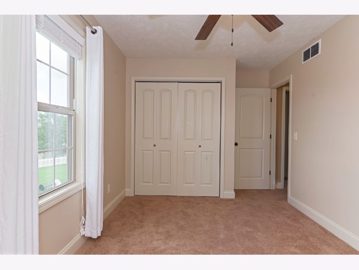
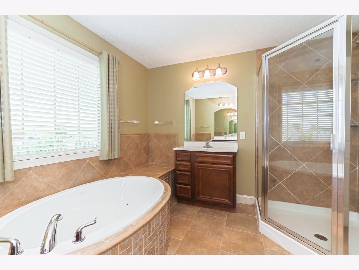
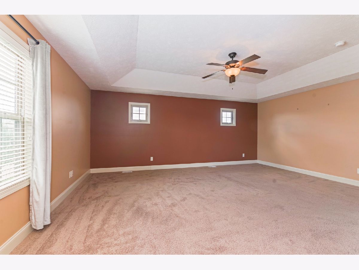
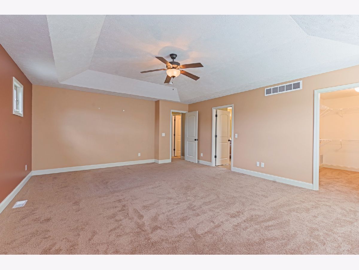
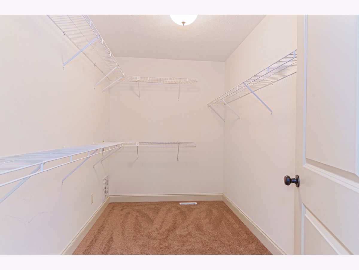
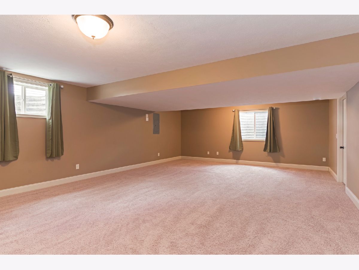
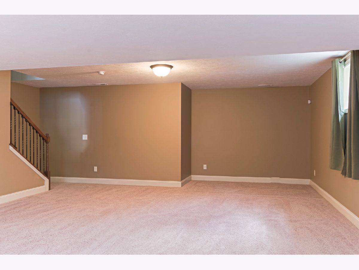
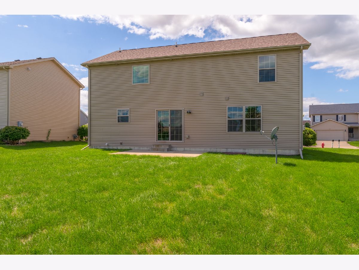
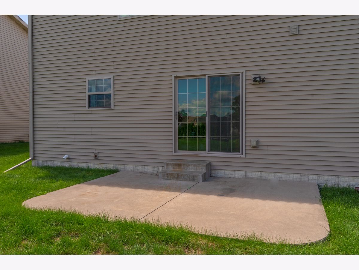
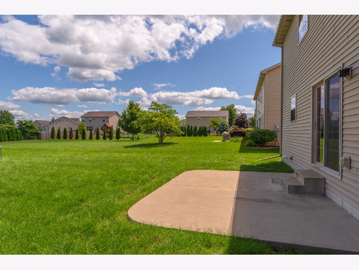
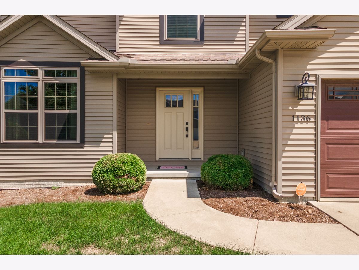
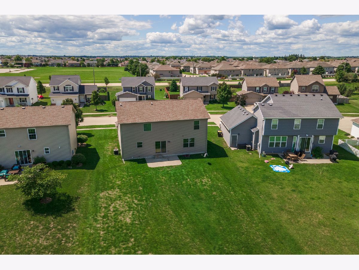
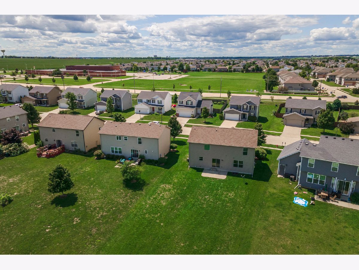
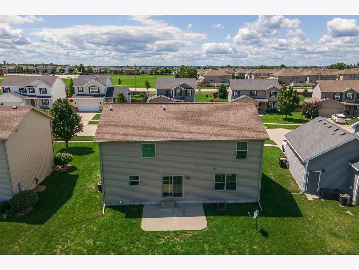
Room Specifics
Total Bedrooms: 4
Bedrooms Above Ground: 4
Bedrooms Below Ground: 0
Dimensions: —
Floor Type: Carpet
Dimensions: —
Floor Type: Carpet
Dimensions: —
Floor Type: Carpet
Full Bathrooms: 3
Bathroom Amenities: Whirlpool,Separate Shower,Double Sink
Bathroom in Basement: 0
Rooms: No additional rooms
Basement Description: Partially Finished
Other Specifics
| 2 | |
| Concrete Perimeter | |
| Concrete | |
| Patio, Porch | |
| Landscaped,Mature Trees | |
| 74X161X55X184 | |
| — | |
| Full | |
| Second Floor Laundry, Walk-In Closet(s) | |
| Range, Microwave, Dishwasher, Disposal | |
| Not in DB | |
| Curbs, Sidewalks, Street Lights, Street Paved | |
| — | |
| — | |
| Gas Log |
Tax History
| Year | Property Taxes |
|---|---|
| 2020 | $6,559 |
Contact Agent
Nearby Similar Homes
Nearby Sold Comparables
Contact Agent
Listing Provided By
RE/MAX Choice

