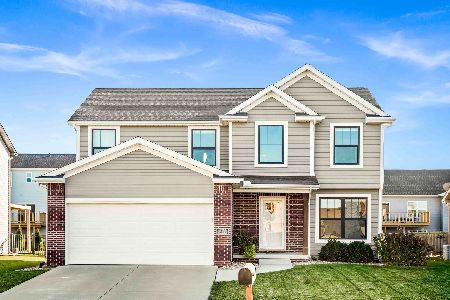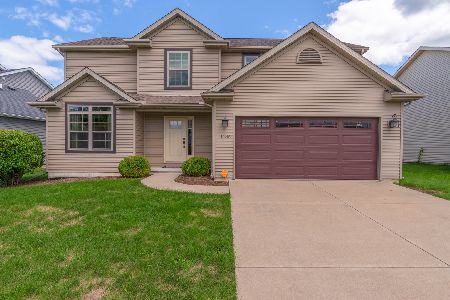1148 Duck Horn, Normal, Illinois 61761
$239,900
|
Sold
|
|
| Status: | Closed |
| Sqft: | 2,178 |
| Cost/Sqft: | $110 |
| Beds: | 4 |
| Baths: | 3 |
| Year Built: | 2009 |
| Property Taxes: | $6,280 |
| Days On Market: | 3044 |
| Lot Size: | 0,00 |
Description
Great location in The Vineyards subdivision - across from Grove Elementary School and Normal Community High School. Nice foyer with 18 inch ceramic tile that continues thru main floor laundry/mudroom - (washer/dryer remain) half bath and kitchen. Formal dining room features crown and chair rail molding. Eat-in kitchen with maple cabinets, island, bay bump out in breakfast nook and large closet pantry - all appliances remain. Large family room measures 16x16 with a gas fireplace. Upstairs are 4 large bedrooms including a master bedroom with coffered ceiling, walk- in closet and master bath with garden tub, dual sink vanity and large shower. Partially finished lower level with egress window, ample storage and rough in for full bath. 9 foot ceilings on main floor, upgraded trim package, custom plantation shutters and blinds throughout. Oversized 2 car garage with bump out, oversized back patio, large backyard. Nice covered front porch.
Property Specifics
| Single Family | |
| — | |
| Traditional | |
| 2009 | |
| Full | |
| — | |
| No | |
| — |
| Mc Lean | |
| Vineyards | |
| 180 / Annual | |
| — | |
| Public | |
| Public Sewer | |
| 10208629 | |
| 1519106009 |
Nearby Schools
| NAME: | DISTRICT: | DISTANCE: | |
|---|---|---|---|
|
Grade School
Grove Elementary |
5 | — | |
|
Middle School
Chiddix Jr High |
5 | Not in DB | |
|
High School
Normal Community High School |
5 | Not in DB | |
Property History
| DATE: | EVENT: | PRICE: | SOURCE: |
|---|---|---|---|
| 24 Nov, 2009 | Sold | $239,017 | MRED MLS |
| 4 Sep, 2009 | Under contract | $231,000 | MRED MLS |
| 4 Sep, 2009 | Listed for sale | $231,000 | MRED MLS |
| 27 Apr, 2018 | Sold | $239,900 | MRED MLS |
| 21 Mar, 2018 | Under contract | $239,900 | MRED MLS |
| 17 Sep, 2017 | Listed for sale | $244,900 | MRED MLS |
Room Specifics
Total Bedrooms: 4
Bedrooms Above Ground: 4
Bedrooms Below Ground: 0
Dimensions: —
Floor Type: Carpet
Dimensions: —
Floor Type: Carpet
Dimensions: —
Floor Type: Carpet
Full Bathrooms: 3
Bathroom Amenities: Garden Tub
Bathroom in Basement: —
Rooms: Family Room,Foyer
Basement Description: Egress Window,Partially Finished,Bathroom Rough-In
Other Specifics
| 2 | |
| — | |
| — | |
| Patio, Porch | |
| — | |
| 72X161X48X149 | |
| — | |
| Full | |
| Walk-In Closet(s) | |
| Dishwasher, Refrigerator, Range, Washer, Dryer, Microwave | |
| Not in DB | |
| — | |
| — | |
| — | |
| Gas Log |
Tax History
| Year | Property Taxes |
|---|---|
| 2018 | $6,280 |
Contact Agent
Nearby Similar Homes
Nearby Sold Comparables
Contact Agent
Listing Provided By
RE/MAX Choice








