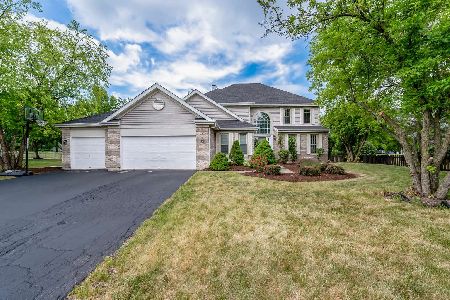1124 Fieldstone Lane, Bartlett, Illinois 60103
$247,500
|
Sold
|
|
| Status: | Closed |
| Sqft: | 2,476 |
| Cost/Sqft: | $111 |
| Beds: | 3 |
| Baths: | 3 |
| Year Built: | 1991 |
| Property Taxes: | $10,111 |
| Days On Market: | 2203 |
| Lot Size: | 0,24 |
Description
Instant equity for the buyer willing to use a paint brush. You will feel right at home with a magnificent 2 story great room & the family room which features a wood burning fireplace to stay warm this winter. The first floor also features a large white kitchen, breakfast area, formal dining room, and first floor laundry. The second floor boasts a large master bedroom with a walk in closet and master suite with a double bowl vanity, shower, & soaking tub. The second floor also boasts 2 additional bedrooms & a HUGE loft overlooking the great room. This home also features additional living space in the finished basement. You will enjoy the great outdoors with a large fenced back yard, deck, & the home is close to the park and playground with great bicycle and walking trails within the subdivision.
Property Specifics
| Single Family | |
| — | |
| Colonial | |
| 1991 | |
| Partial | |
| — | |
| No | |
| 0.24 |
| Du Page | |
| Woodland Hills | |
| 430 / Annual | |
| Other | |
| Public | |
| Public Sewer | |
| 10617241 | |
| 0116203008 |
Nearby Schools
| NAME: | DISTRICT: | DISTANCE: | |
|---|---|---|---|
|
Grade School
Wayne Elementary School |
46 | — | |
|
Middle School
Kenyon Woods Middle School |
46 | Not in DB | |
|
High School
South Elgin High School |
46 | Not in DB | |
Property History
| DATE: | EVENT: | PRICE: | SOURCE: |
|---|---|---|---|
| 18 Mar, 2020 | Sold | $247,500 | MRED MLS |
| 1 Feb, 2020 | Under contract | $275,000 | MRED MLS |
| 23 Jan, 2020 | Listed for sale | $275,000 | MRED MLS |
Room Specifics
Total Bedrooms: 3
Bedrooms Above Ground: 3
Bedrooms Below Ground: 0
Dimensions: —
Floor Type: Carpet
Dimensions: —
Floor Type: Carpet
Full Bathrooms: 3
Bathroom Amenities: Whirlpool
Bathroom in Basement: 0
Rooms: Storage,Recreation Room,Foyer,Walk In Closet,Loft
Basement Description: Finished,Crawl
Other Specifics
| 2 | |
| Concrete Perimeter | |
| — | |
| Deck | |
| Fenced Yard | |
| 80X130X78X147 | |
| — | |
| Full | |
| Walk-In Closet(s) | |
| Range, Microwave, Dishwasher, Refrigerator, Disposal | |
| Not in DB | |
| Park, Lake, Sidewalks, Street Lights, Street Paved | |
| — | |
| — | |
| Wood Burning |
Tax History
| Year | Property Taxes |
|---|---|
| 2020 | $10,111 |
Contact Agent
Nearby Similar Homes
Nearby Sold Comparables
Contact Agent
Listing Provided By
eXp Realty, LLC








