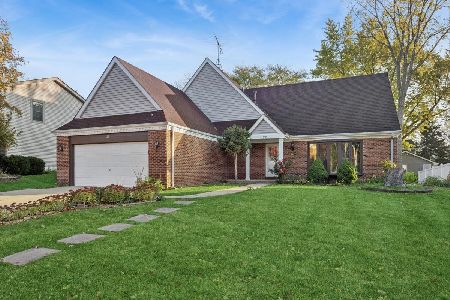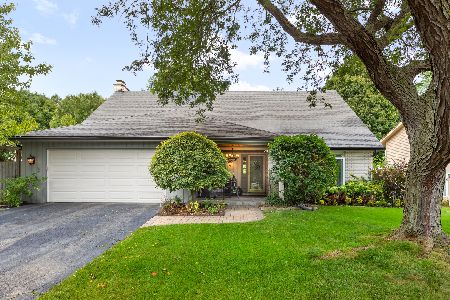1125 Candlenut Drive, Naperville, Illinois 60540
$412,500
|
Sold
|
|
| Status: | Closed |
| Sqft: | 0 |
| Cost/Sqft: | — |
| Beds: | 4 |
| Baths: | 4 |
| Year Built: | 1973 |
| Property Taxes: | $5,992 |
| Days On Market: | 7093 |
| Lot Size: | 0,00 |
Description
CALIFORNIA CONTEMPORARY, MIN TO DOWNTOWN NAPERVILLE & RIVERWALK,TRAIN, 203 SCHLS, I-88. LG 2 STORY FOYER. HDWD FLRS IN LR, DR, FR. WOOD BURNING FPL W/GAS STARTER IN FR. FULL EXT ROLL-UP BLINDS FOR DR,WINDOW & FR SLIDING DR (ELECTRIC). MBR W/FPL & GAS LOGS. NEWER CERAMIC TILE IN UPSTAIR BATHS. LANDSCAPED FENCED YD, DECK,INGROUND POOL. FULL BSMT W/BATH
Property Specifics
| Single Family | |
| — | |
| — | |
| 1973 | |
| — | |
| — | |
| No | |
| — |
| Du Page | |
| Brush Hill | |
| 0 / Not Applicable | |
| — | |
| — | |
| — | |
| 06213198 | |
| 0714404010 |
Nearby Schools
| NAME: | DISTRICT: | DISTANCE: | |
|---|---|---|---|
|
Grade School
Naper Elementary School |
203 | — | |
|
Middle School
Washington Junior High School |
203 | Not in DB | |
|
High School
Naperville North High School |
203 | Not in DB | |
Property History
| DATE: | EVENT: | PRICE: | SOURCE: |
|---|---|---|---|
| 18 May, 2007 | Sold | $412,500 | MRED MLS |
| 20 Mar, 2007 | Under contract | $424,900 | MRED MLS |
| — | Last price change | $449,900 | MRED MLS |
| 18 Jul, 2006 | Listed for sale | $469,900 | MRED MLS |
Room Specifics
Total Bedrooms: 4
Bedrooms Above Ground: 4
Bedrooms Below Ground: 0
Dimensions: —
Floor Type: —
Dimensions: —
Floor Type: —
Dimensions: —
Floor Type: —
Full Bathrooms: 4
Bathroom Amenities: Double Sink
Bathroom in Basement: 1
Rooms: —
Basement Description: —
Other Specifics
| 2 | |
| — | |
| — | |
| — | |
| — | |
| 86X134X60X140 | |
| — | |
| — | |
| — | |
| — | |
| Not in DB | |
| — | |
| — | |
| — | |
| — |
Tax History
| Year | Property Taxes |
|---|---|
| 2007 | $5,992 |
Contact Agent
Nearby Similar Homes
Nearby Sold Comparables
Contact Agent
Listing Provided By
Coldwell Banker Residential








