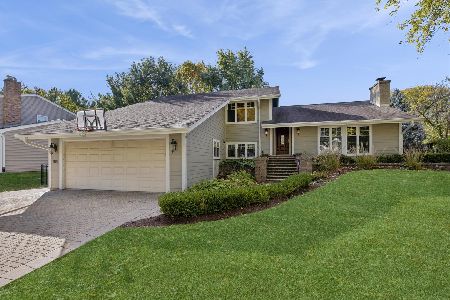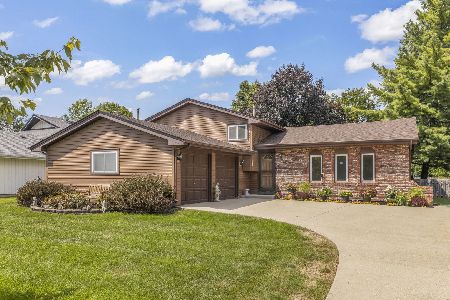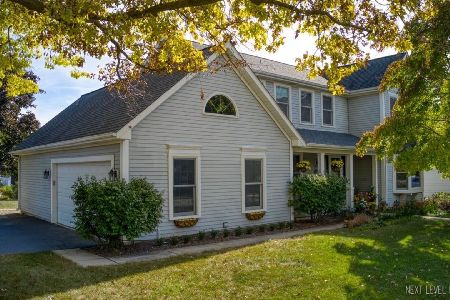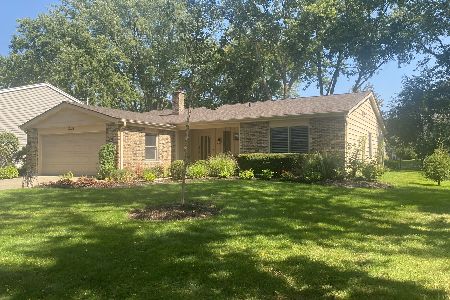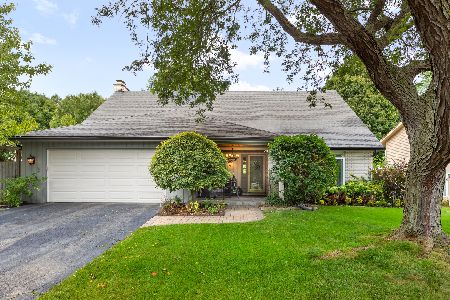1125 Candlenut Drive, Naperville, Illinois 60540
$340,000
|
Sold
|
|
| Status: | Closed |
| Sqft: | 2,604 |
| Cost/Sqft: | $144 |
| Beds: | 4 |
| Baths: | 4 |
| Year Built: | 1973 |
| Property Taxes: | $8,037 |
| Days On Market: | 5069 |
| Lot Size: | 0,00 |
Description
California-style w/soaring 2-sty fyr in sought-after N/W Naperville, walk 2 downtown/Riverwalk; gleaming hdwd flrs in LR,DR,FR; LR w/bay/atrium window;FR w/half brk wall frpl,wet bar, opens 2-tiered deck/patio;Kit w/new cntrs,S/S sink;MBR suite w/frpl,WIC w/organizers,dual vanity;Plantation shutters all BRs;Newer ceramic flrs/bths; Gorgeous 40 ft "Lazy L" heated inground pool/concrete deckng;Ext paint 2011,epoxy grg
Property Specifics
| Single Family | |
| — | |
| — | |
| 1973 | |
| Full | |
| CVE BLDRS | |
| No | |
| — |
| Du Page | |
| Brush Hill | |
| 0 / Not Applicable | |
| None | |
| Lake Michigan | |
| Public Sewer | |
| 07962937 | |
| 0714404010 |
Nearby Schools
| NAME: | DISTRICT: | DISTANCE: | |
|---|---|---|---|
|
Grade School
Naper Elementary School |
203 | — | |
|
Middle School
Washington Junior High School |
203 | Not in DB | |
|
High School
Naperville North High School |
203 | Not in DB | |
Property History
| DATE: | EVENT: | PRICE: | SOURCE: |
|---|---|---|---|
| 23 May, 2012 | Sold | $340,000 | MRED MLS |
| 2 Apr, 2012 | Under contract | $374,800 | MRED MLS |
| — | Last price change | $379,000 | MRED MLS |
| 19 Dec, 2011 | Listed for sale | $384,000 | MRED MLS |
| 15 Oct, 2020 | Sold | $540,000 | MRED MLS |
| 18 Sep, 2020 | Under contract | $550,000 | MRED MLS |
| 17 Sep, 2020 | Listed for sale | $550,000 | MRED MLS |
Room Specifics
Total Bedrooms: 4
Bedrooms Above Ground: 4
Bedrooms Below Ground: 0
Dimensions: —
Floor Type: Carpet
Dimensions: —
Floor Type: Carpet
Dimensions: —
Floor Type: Carpet
Full Bathrooms: 4
Bathroom Amenities: Double Sink
Bathroom in Basement: 1
Rooms: No additional rooms
Basement Description: Unfinished
Other Specifics
| 2 | |
| Concrete Perimeter | |
| Asphalt | |
| Deck, Patio, Porch, In Ground Pool | |
| Fenced Yard,Landscaped,Wooded | |
| 60X140X134X86 (10,066 SF) | |
| — | |
| Full | |
| Vaulted/Cathedral Ceilings, Bar-Wet, Hardwood Floors, First Floor Laundry | |
| Range, Dishwasher, Refrigerator, Washer, Dryer, Disposal | |
| Not in DB | |
| Sidewalks, Street Lights | |
| — | |
| — | |
| Wood Burning, Gas Log, Gas Starter |
Tax History
| Year | Property Taxes |
|---|---|
| 2012 | $8,037 |
| 2020 | $9,217 |
Contact Agent
Nearby Similar Homes
Nearby Sold Comparables
Contact Agent
Listing Provided By
john greene Realtor

