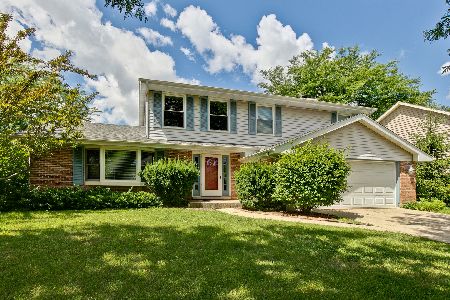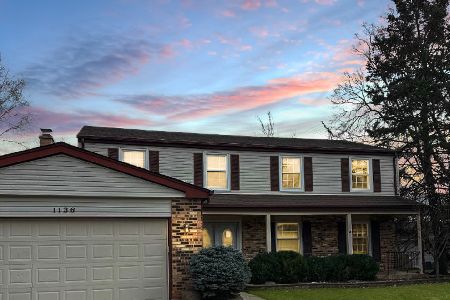1124 Tamarack Lane, Libertyville, Illinois 60048
$485,000
|
Sold
|
|
| Status: | Closed |
| Sqft: | 2,882 |
| Cost/Sqft: | $169 |
| Beds: | 5 |
| Baths: | 4 |
| Year Built: | 1983 |
| Property Taxes: | $13,861 |
| Days On Market: | 3478 |
| Lot Size: | 0,00 |
Description
SELLER SAYS SELL!! BEST DEAL IN GREENTREE ~ ALL THE UPDATING HAS BEEN DONE FOR YOU. Beautifully updated 5 bedroom home ~ 3 1/2 bath home. Updated kitchen with stainless steel appliances open to family room with fireplace. Potential first floor in law suite with sitting room, large bedroom complete with full bath and huge closet. Seller has installed new hardwood floors, replaced all interior doors, new crown molding, freshly painted ~ including garage floor. Lush backyard with fire pit ~ perfect for entertaining. Generous master bedroom with personal master bath and closet. Three additional bedrooms complete the second floor. Seller can accommodate a quick close ~ Schedule a showing today for what could be your new home.
Property Specifics
| Single Family | |
| — | |
| Traditional | |
| 1983 | |
| Partial | |
| — | |
| No | |
| — |
| Lake | |
| Greentree | |
| 62 / Annual | |
| Other | |
| Public | |
| Public Sewer | |
| 09289852 | |
| 11282010170000 |
Nearby Schools
| NAME: | DISTRICT: | DISTANCE: | |
|---|---|---|---|
|
Grade School
Hawthorn Elementary School (nor |
73 | — | |
|
Middle School
Hawthorn Middle School North |
73 | Not in DB | |
|
High School
Libertyville High School |
128 | Not in DB | |
|
Alternate High School
Vernon Hills High School |
— | Not in DB | |
Property History
| DATE: | EVENT: | PRICE: | SOURCE: |
|---|---|---|---|
| 15 Sep, 2014 | Sold | $445,000 | MRED MLS |
| 13 Jul, 2014 | Under contract | $460,000 | MRED MLS |
| — | Last price change | $470,000 | MRED MLS |
| 10 Jun, 2014 | Listed for sale | $470,000 | MRED MLS |
| 20 Oct, 2016 | Sold | $485,000 | MRED MLS |
| 8 Sep, 2016 | Under contract | $487,500 | MRED MLS |
| — | Last price change | $499,000 | MRED MLS |
| 18 Jul, 2016 | Listed for sale | $499,000 | MRED MLS |
Room Specifics
Total Bedrooms: 5
Bedrooms Above Ground: 5
Bedrooms Below Ground: 0
Dimensions: —
Floor Type: Hardwood
Dimensions: —
Floor Type: Hardwood
Dimensions: —
Floor Type: Hardwood
Dimensions: —
Floor Type: —
Full Bathrooms: 4
Bathroom Amenities: —
Bathroom in Basement: 0
Rooms: Bedroom 5,Sitting Room
Basement Description: Unfinished
Other Specifics
| 2 | |
| Concrete Perimeter | |
| — | |
| Patio, Storms/Screens | |
| — | |
| 76 X 130 X 85 X 114 | |
| — | |
| Full | |
| Hardwood Floors, First Floor Bedroom, In-Law Arrangement, First Floor Full Bath | |
| Range, Microwave, Dishwasher, Refrigerator, Washer, Dryer, Disposal, Stainless Steel Appliance(s) | |
| Not in DB | |
| Sidewalks, Street Lights, Street Paved | |
| — | |
| — | |
| Wood Burning Stove, Attached Fireplace Doors/Screen, Gas Log |
Tax History
| Year | Property Taxes |
|---|---|
| 2014 | $12,530 |
| 2016 | $13,861 |
Contact Agent
Nearby Similar Homes
Nearby Sold Comparables
Contact Agent
Listing Provided By
@properties












