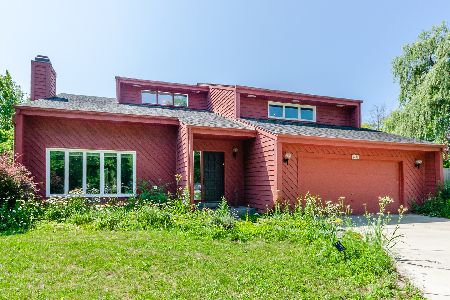1136 Tamarack Lane, Libertyville, Illinois 60048
$509,900
|
Sold
|
|
| Status: | Closed |
| Sqft: | 2,830 |
| Cost/Sqft: | $180 |
| Beds: | 5 |
| Baths: | 5 |
| Year Built: | 1976 |
| Property Taxes: | $14,854 |
| Days On Market: | 705 |
| Lot Size: | 0,38 |
Description
Designed with your comfort in mind, the open floor plan features an elegant interior and includes a separate dining room, first-floor bedroom,or 2nd family room, bonus room, expansive living areas, flow-through living area and wood-burning fireplace. Host a family party in the inviting backyard, which features shady trees. Lovely and serene-the perfect spot to nurture your soul. Reap the benefits of neighborhood living in a sought-after Libertyville Township neighborhood. This neighborhood is a desired choice for buyers thanks to its suburban setting. No more traffic headaches, thanks to easy access to freeways public transportation just a short distance away. A rare opportunity. Schedule your showing before it's gone. BOASTS FP.1st FLR BR STE W/FULL BA. LRG MASTER W/PRI BA. NEWLY FINISHED BSMT W/LRG REC RM,DEN, FULL BA, SAUNA & SO MUCH MORE.
Property Specifics
| Single Family | |
| — | |
| — | |
| 1976 | |
| — | |
| — | |
| No | |
| 0.38 |
| Lake | |
| Greentree | |
| 65 / Annual | |
| — | |
| — | |
| — | |
| 11916457 | |
| 11282010210000 |
Nearby Schools
| NAME: | DISTRICT: | DISTANCE: | |
|---|---|---|---|
|
Grade School
Hawthorn Elementary School (nor |
73 | — | |
|
Middle School
Hawthorn Middle School North |
73 | Not in DB | |
|
High School
Libertyville High School |
128 | Not in DB | |
Property History
| DATE: | EVENT: | PRICE: | SOURCE: |
|---|---|---|---|
| 28 Jul, 2015 | Sold | $437,000 | MRED MLS |
| 15 Jun, 2015 | Under contract | $450,000 | MRED MLS |
| 30 Apr, 2015 | Listed for sale | $450,000 | MRED MLS |
| 1 Apr, 2024 | Sold | $509,900 | MRED MLS |
| 8 Mar, 2024 | Under contract | $509,900 | MRED MLS |
| 20 Feb, 2024 | Listed for sale | $509,900 | MRED MLS |
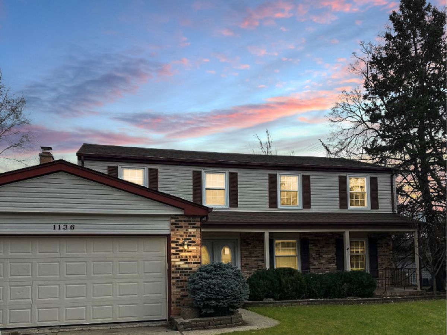
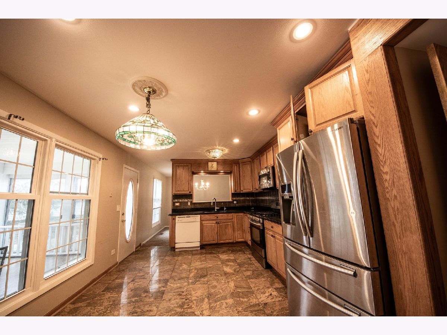
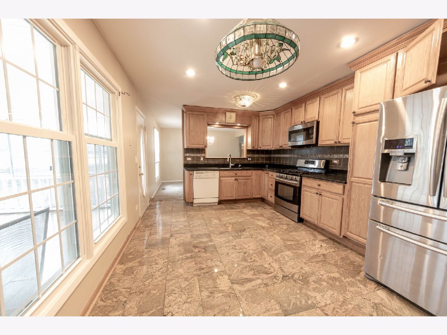
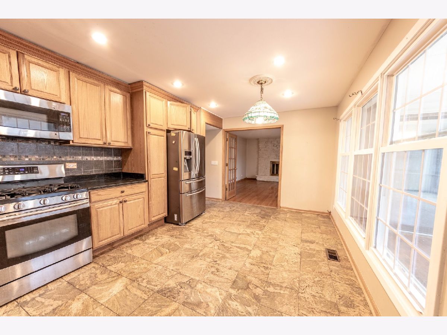
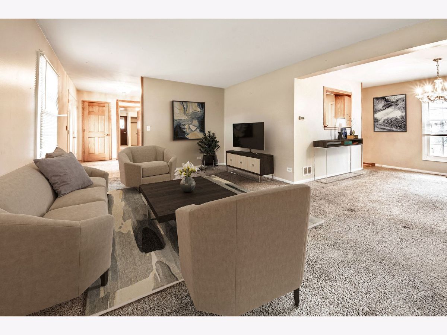
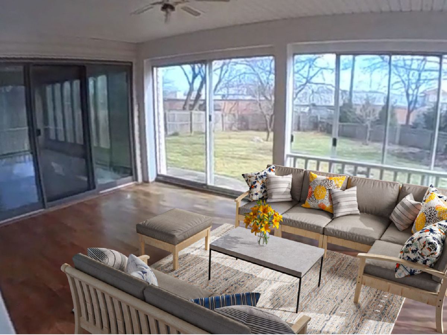
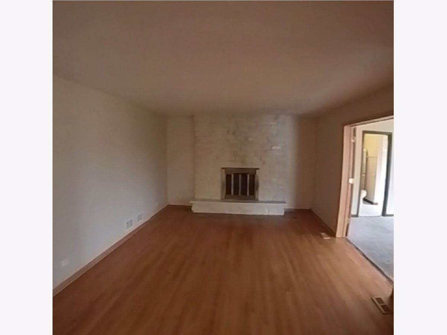
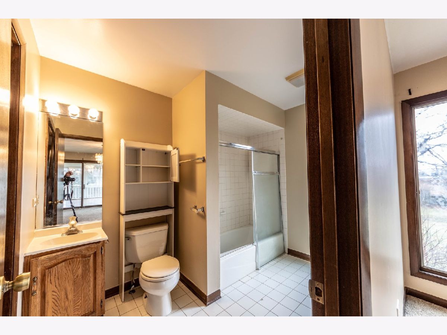
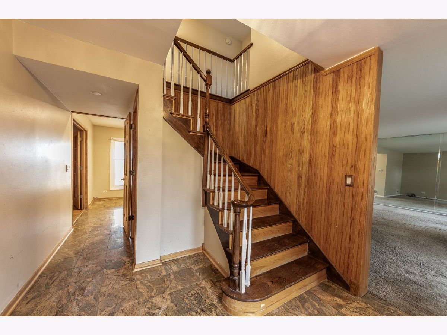
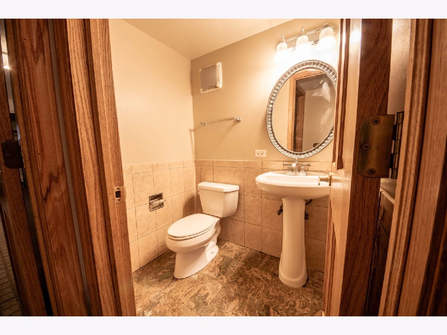
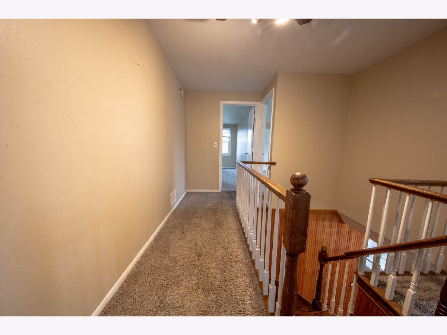
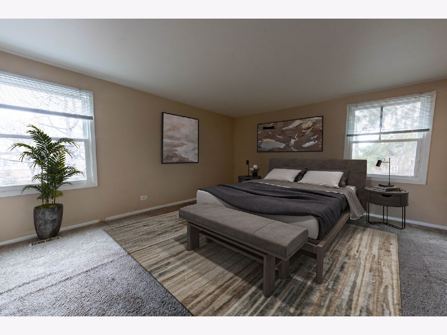
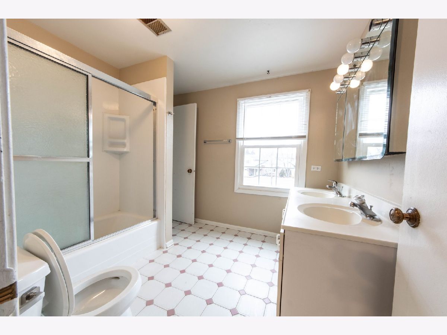
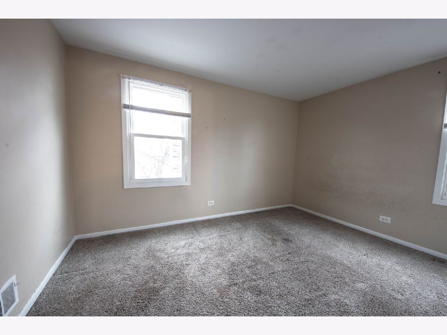
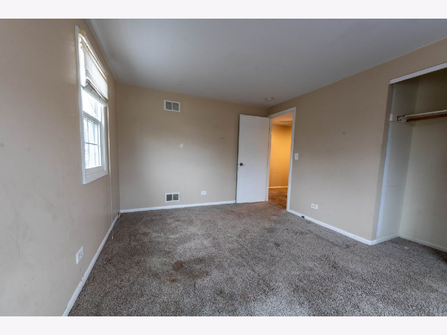
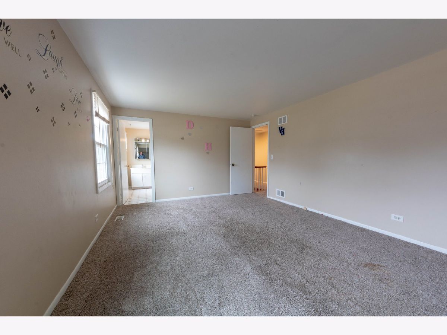
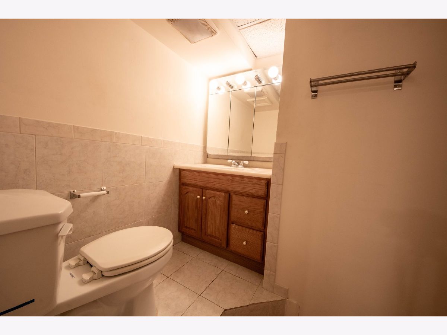
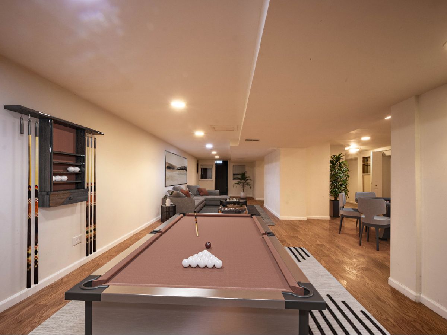
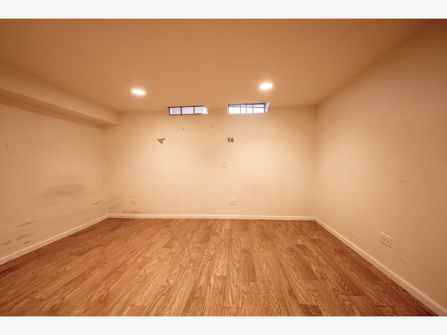
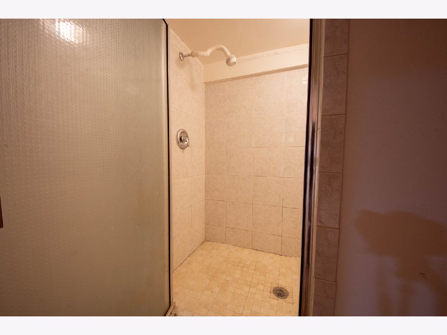
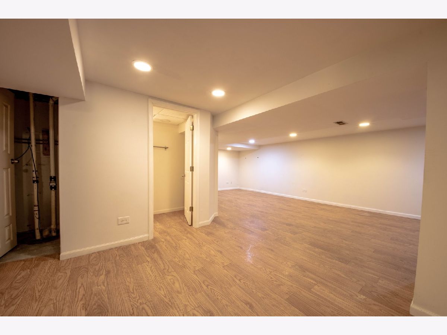
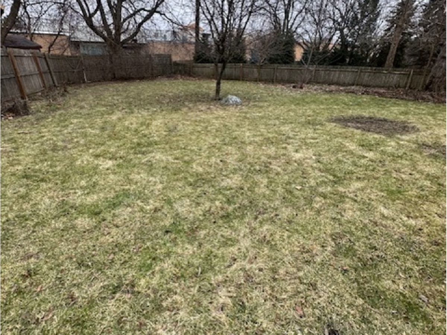
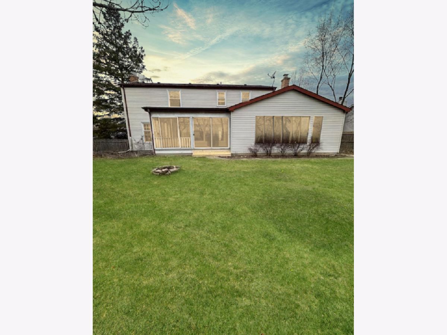
Room Specifics
Total Bedrooms: 5
Bedrooms Above Ground: 5
Bedrooms Below Ground: 0
Dimensions: —
Floor Type: —
Dimensions: —
Floor Type: —
Dimensions: —
Floor Type: —
Dimensions: —
Floor Type: —
Full Bathrooms: 5
Bathroom Amenities: Separate Shower,Soaking Tub
Bathroom in Basement: 1
Rooms: —
Basement Description: Finished
Other Specifics
| 2 | |
| — | |
| — | |
| — | |
| — | |
| 58X161X26X157X35X41X16X59 | |
| — | |
| — | |
| — | |
| — | |
| Not in DB | |
| — | |
| — | |
| — | |
| — |
Tax History
| Year | Property Taxes |
|---|---|
| 2015 | $12,049 |
| 2024 | $14,854 |
Contact Agent
Nearby Similar Homes
Nearby Sold Comparables
Contact Agent
Listing Provided By
Riklin Realty









