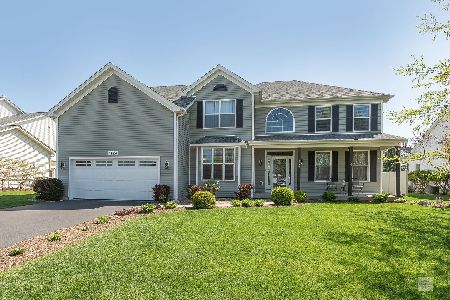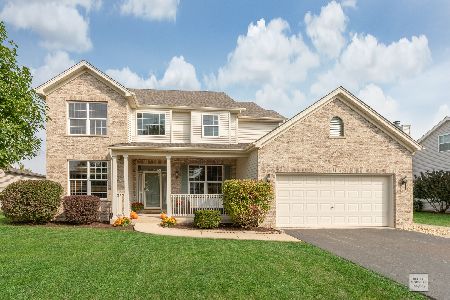1124 Western Lane, Yorkville, Illinois 60560
$287,500
|
Sold
|
|
| Status: | Closed |
| Sqft: | 2,965 |
| Cost/Sqft: | $97 |
| Beds: | 4 |
| Baths: | 3 |
| Year Built: | 2004 |
| Property Taxes: | $8,479 |
| Days On Market: | 2337 |
| Lot Size: | 0,30 |
Description
Pride of ownership throughout from these original owners! Over 2900 square feet of easy living space! Impeccable, pristine beauty offers such warmth and so many upgrades! Lovely front porch! New neutral paint! New carpet! Gorgeous two story foyer opens to mocha stairs and gleaming bamboo floors! Crown molding in formal living and dining rooms. Beautiful french doors in den! Gourmet kitchen provides SS appliances, pantry closet and large eating area w/ transom windows bringing natural light in! Massive vaulted ceilings in huge fam room w/ soaring brick fireplace & wall of windows! Ideal for those family holiday gatherings! Upstairs you will find tray ceilings in master w/ large walk in closet, private luxury bath separate shower, tub, & double sinks. Generous room sizes w/ all ceiling fans! Full basement w/ radon system waiting for your finishing touches! New roof, new siding! Stunning backyard retreat displays huge concrete patio, lush landscaping and perennials! Home warranty! 10+
Property Specifics
| Single Family | |
| — | |
| — | |
| 2004 | |
| Full | |
| — | |
| No | |
| 0.3 |
| Kendall | |
| Kylyns Ridge | |
| 250 / Annual | |
| — | |
| Public | |
| Public Sewer | |
| 10514140 | |
| 0220325005 |
Property History
| DATE: | EVENT: | PRICE: | SOURCE: |
|---|---|---|---|
| 24 Oct, 2019 | Sold | $287,500 | MRED MLS |
| 12 Sep, 2019 | Under contract | $287,500 | MRED MLS |
| 10 Sep, 2019 | Listed for sale | $287,500 | MRED MLS |
| 29 Apr, 2022 | Sold | $385,000 | MRED MLS |
| 15 Mar, 2022 | Under contract | $354,900 | MRED MLS |
| 10 Mar, 2022 | Listed for sale | $354,900 | MRED MLS |
Room Specifics
Total Bedrooms: 4
Bedrooms Above Ground: 4
Bedrooms Below Ground: 0
Dimensions: —
Floor Type: Carpet
Dimensions: —
Floor Type: Carpet
Dimensions: —
Floor Type: Carpet
Full Bathrooms: 3
Bathroom Amenities: —
Bathroom in Basement: 0
Rooms: Den
Basement Description: Unfinished
Other Specifics
| 2 | |
| Concrete Perimeter | |
| Asphalt | |
| Patio, Porch | |
| Mature Trees | |
| 82X161X82X162 | |
| — | |
| Full | |
| Vaulted/Cathedral Ceilings, Hardwood Floors, Second Floor Laundry, Walk-In Closet(s) | |
| Range, Microwave, Dishwasher, Refrigerator, Washer, Dryer | |
| Not in DB | |
| Street Lights, Street Paved | |
| — | |
| — | |
| Wood Burning, Gas Starter |
Tax History
| Year | Property Taxes |
|---|---|
| 2019 | $8,479 |
| 2022 | $8,678 |
Contact Agent
Nearby Similar Homes
Nearby Sold Comparables
Contact Agent
Listing Provided By
Keller Williams Infinity







