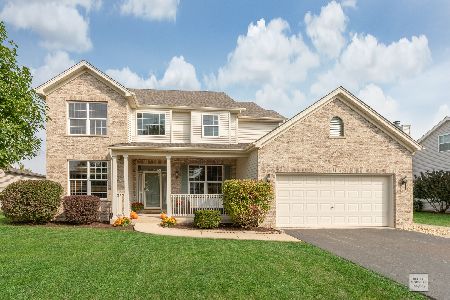1124 Western Lane, Yorkville, Illinois 60560
$385,000
|
Sold
|
|
| Status: | Closed |
| Sqft: | 2,965 |
| Cost/Sqft: | $120 |
| Beds: | 4 |
| Baths: | 3 |
| Year Built: | 2004 |
| Property Taxes: | $8,678 |
| Days On Market: | 1425 |
| Lot Size: | 0,30 |
Description
WOW!!! THIS ONE'S A STUNNER!!! Over 2900 square feet of easy living space! Impeccable, pristine beauty offers such warmth and so many upgrades! Lovely front porch! Neutral paint! Newer carpet! Gorgeous two story foyer opens to mocha stairs and gleaming bamboo floors! Crown molding in formal living and dining rooms. Beautiful french doors in den! Gourmet kitchen provides SS appliances, white cabinets, granite countertops, pantry closet and large eating area w/ transom windows bringing natural light in! Massive vaulted ceilings in huge family room with soaring brick fireplace & wall of windows! Ideal for those family holiday gatherings! Upstairs you will find tray ceilings in the master bedroom with large walk in closet, private luxury bath separate shower, tub, & double sinks. Generous bedroom sizes, all with ceiling fans! Full basement with radon system waiting for your finishing touches! Newer roof, newer siding! Stunning backyard retreat displays huge concrete patio, lush landscaping and perennials! Shed/Canopy with Canvas Topper all stay. All appliances stay! Improvements in the last two years include: In Kitchen: Granite Countertops, Farmhouse Sink, Microwave 2021. Water Softner. Shed. Half Bath: New ceramic tile floor and toliet. All Window Treatments Stay. Workbenches in Garage Stay. Refrigerator in Garage Stays.
Property Specifics
| Single Family | |
| — | |
| — | |
| 2004 | |
| — | |
| — | |
| No | |
| 0.3 |
| Kendall | |
| Kylyns Ridge | |
| 250 / Annual | |
| — | |
| — | |
| — | |
| 11337642 | |
| 0220325005 |
Property History
| DATE: | EVENT: | PRICE: | SOURCE: |
|---|---|---|---|
| 24 Oct, 2019 | Sold | $287,500 | MRED MLS |
| 12 Sep, 2019 | Under contract | $287,500 | MRED MLS |
| 10 Sep, 2019 | Listed for sale | $287,500 | MRED MLS |
| 29 Apr, 2022 | Sold | $385,000 | MRED MLS |
| 15 Mar, 2022 | Under contract | $354,900 | MRED MLS |
| 10 Mar, 2022 | Listed for sale | $354,900 | MRED MLS |

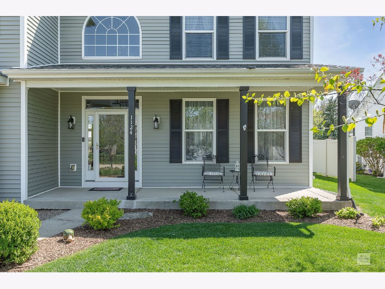
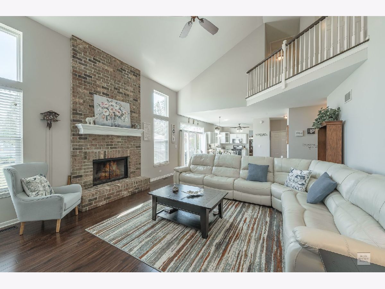
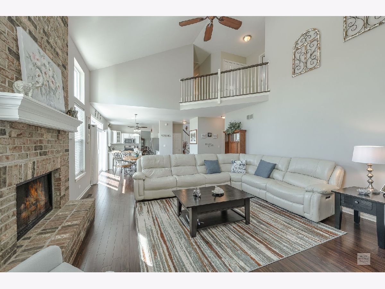
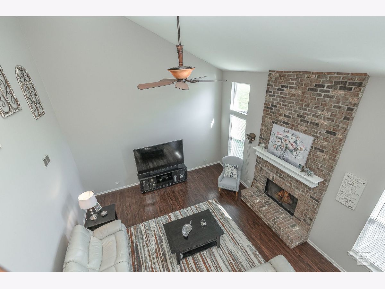
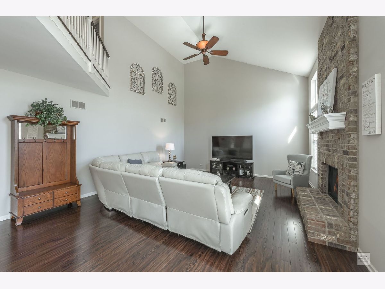
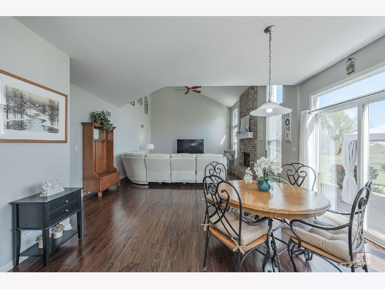
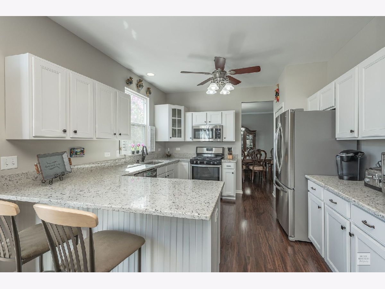
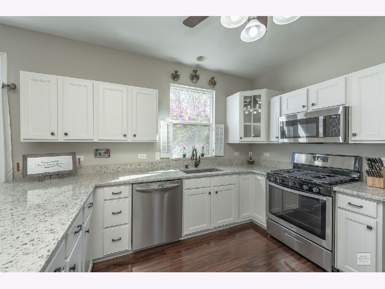
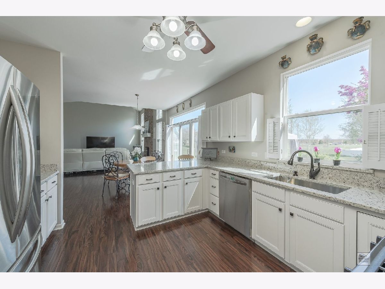
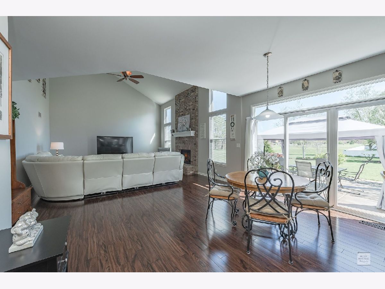
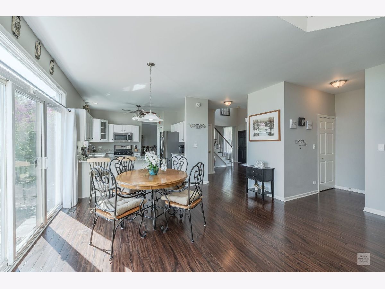
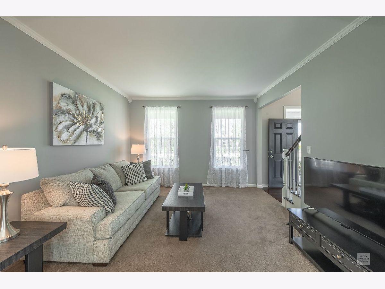
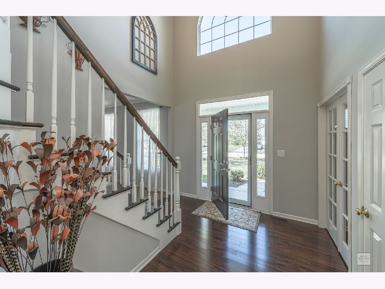
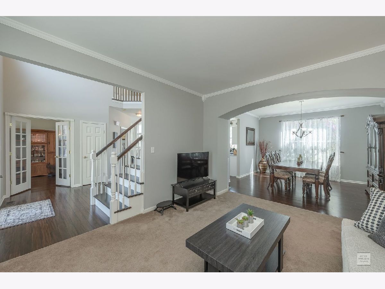
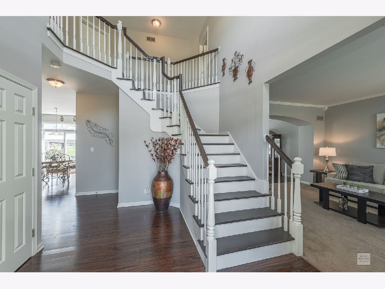
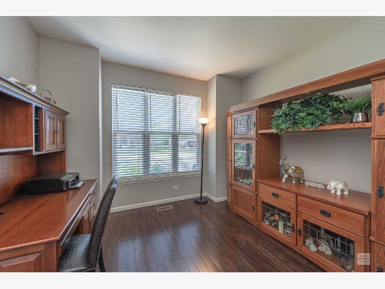
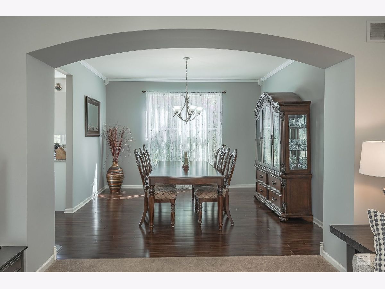
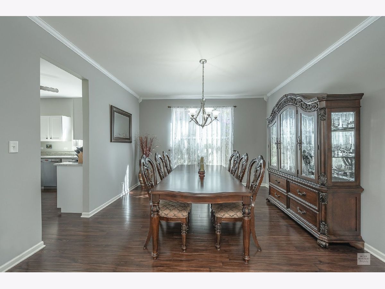
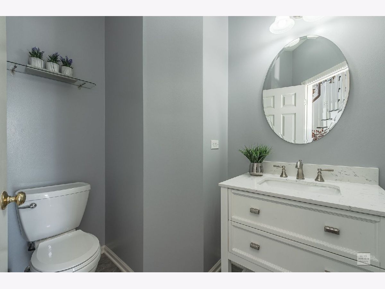
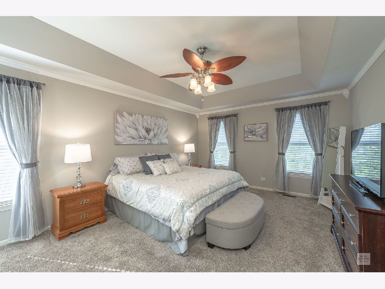
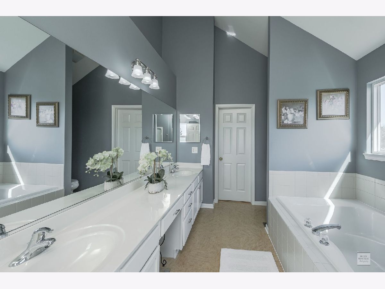
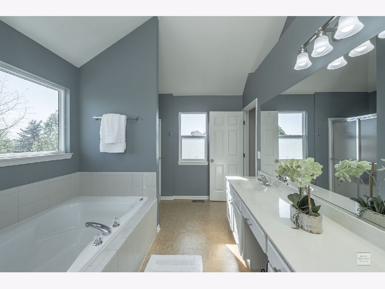
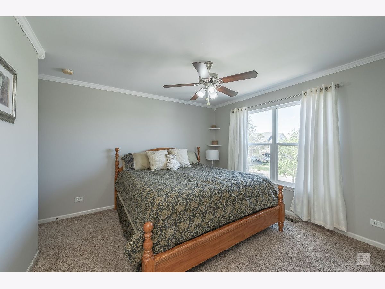
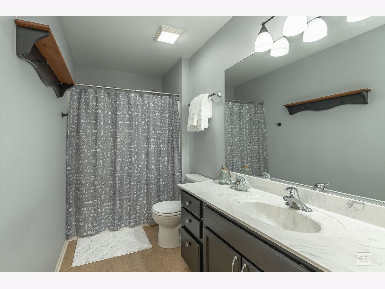
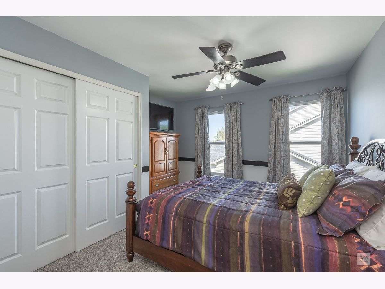
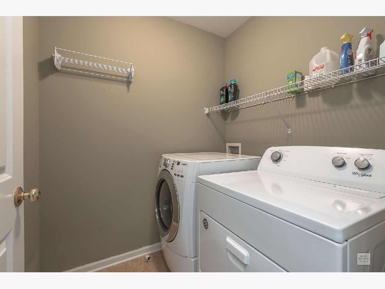
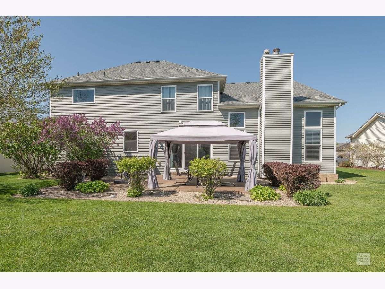
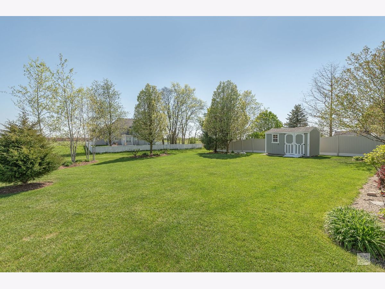
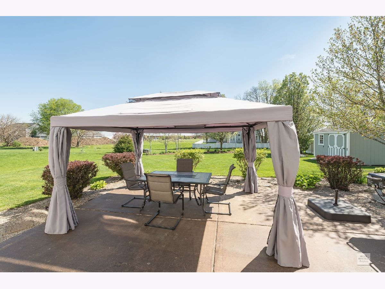
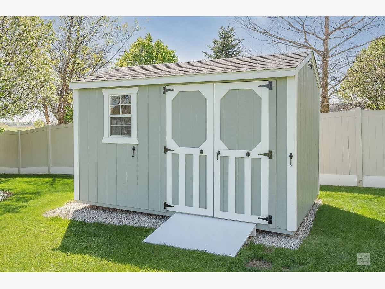
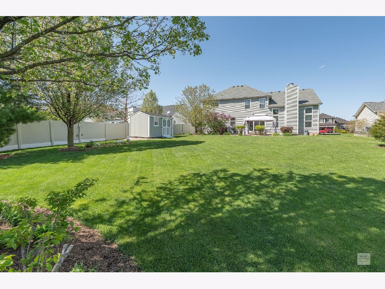
Room Specifics
Total Bedrooms: 4
Bedrooms Above Ground: 4
Bedrooms Below Ground: 0
Dimensions: —
Floor Type: —
Dimensions: —
Floor Type: —
Dimensions: —
Floor Type: —
Full Bathrooms: 3
Bathroom Amenities: Double Sink
Bathroom in Basement: 0
Rooms: —
Basement Description: Unfinished
Other Specifics
| 2 | |
| — | |
| Asphalt | |
| — | |
| — | |
| 82X161X82X162 | |
| — | |
| — | |
| — | |
| — | |
| Not in DB | |
| — | |
| — | |
| — | |
| — |
Tax History
| Year | Property Taxes |
|---|---|
| 2019 | $8,479 |
| 2022 | $8,678 |
Contact Agent
Nearby Similar Homes
Nearby Sold Comparables
Contact Agent
Listing Provided By
RE/MAX Professionals Select




