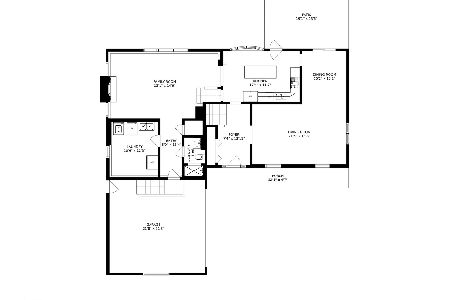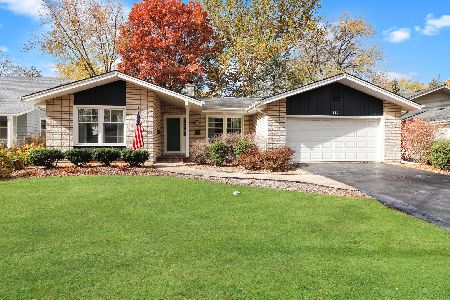1125 Cardinal Lane, Naperville, Illinois 60540
$427,500
|
Sold
|
|
| Status: | Closed |
| Sqft: | 2,554 |
| Cost/Sqft: | $170 |
| Beds: | 4 |
| Baths: | 3 |
| Year Built: | 1965 |
| Property Taxes: | $6,891 |
| Days On Market: | 2485 |
| Lot Size: | 0,23 |
Description
Extraordinary! You're gonna LOVE it here. This home lives LARGE. Master Retreat with ensuite and phenomenal walk-in closet! Yes, there's space for your stuff. Kitchen has been completely redone with white Thomasville soft close cabinetry, granite counters, subway tile backsplash and stainless steel appliances and richly stained solid hardwood floors. White trim and crown molding populate the home. Spacious secondary bedrooms with large closets all boasting beautiful solid hardwood floors. Hall bath features double bowl quartz vanity. Home has been freshly painted. Home has dual zoned HVAC, two separate systems. Large yard. So many news. Outstanding Dist. 203 schools. Located in a pool community and just around the corner from Casey's, Trader Joe's, and Colonial Cafe famous for its "kitchen sink" and Orange Theory to name a few. Convenient to downtown Naperville and Edward Hospital...and there's bus from community to train station, if need be. This one just feels like HOME!
Property Specifics
| Single Family | |
| — | |
| — | |
| 1965 | |
| Partial | |
| — | |
| No | |
| 0.23 |
| Du Page | |
| — | |
| 50 / Annual | |
| Other | |
| Lake Michigan | |
| Public Sewer | |
| 10339762 | |
| 0830110018 |
Nearby Schools
| NAME: | DISTRICT: | DISTANCE: | |
|---|---|---|---|
|
Grade School
Elmwood Elementary School |
203 | — | |
|
Middle School
Lincoln Junior High School |
203 | Not in DB | |
|
High School
Naperville Central High School |
203 | Not in DB | |
Property History
| DATE: | EVENT: | PRICE: | SOURCE: |
|---|---|---|---|
| 18 Aug, 2014 | Sold | $305,000 | MRED MLS |
| 14 Jul, 2014 | Under contract | $319,000 | MRED MLS |
| 4 Jun, 2014 | Listed for sale | $319,000 | MRED MLS |
| 12 Jun, 2019 | Sold | $427,500 | MRED MLS |
| 14 May, 2019 | Under contract | $435,000 | MRED MLS |
| — | Last price change | $450,000 | MRED MLS |
| 11 Apr, 2019 | Listed for sale | $450,000 | MRED MLS |
| 25 Jun, 2021 | Sold | $465,000 | MRED MLS |
| 24 May, 2021 | Under contract | $460,000 | MRED MLS |
| 23 May, 2021 | Listed for sale | $460,000 | MRED MLS |
Room Specifics
Total Bedrooms: 4
Bedrooms Above Ground: 4
Bedrooms Below Ground: 0
Dimensions: —
Floor Type: Hardwood
Dimensions: —
Floor Type: Hardwood
Dimensions: —
Floor Type: Hardwood
Full Bathrooms: 3
Bathroom Amenities: Double Sink
Bathroom in Basement: 1
Rooms: No additional rooms
Basement Description: Crawl
Other Specifics
| 2 | |
| Concrete Perimeter | |
| Asphalt | |
| Patio, Porch | |
| Landscaped | |
| 144 X 72 | |
| — | |
| Full | |
| Hardwood Floors, Walk-In Closet(s) | |
| Range, Microwave, Dishwasher, Refrigerator, Disposal, Stainless Steel Appliance(s) | |
| Not in DB | |
| Pool, Sidewalks, Street Lights | |
| — | |
| — | |
| Wood Burning, Gas Starter |
Tax History
| Year | Property Taxes |
|---|---|
| 2014 | $6,353 |
| 2019 | $6,891 |
| 2021 | $7,439 |
Contact Agent
Nearby Similar Homes
Nearby Sold Comparables
Contact Agent
Listing Provided By
john greene, Realtor







