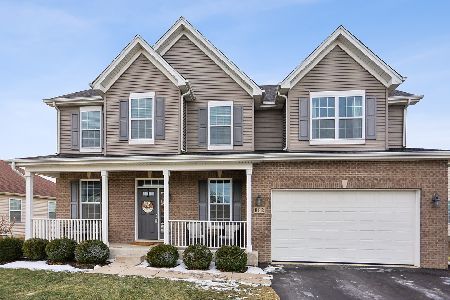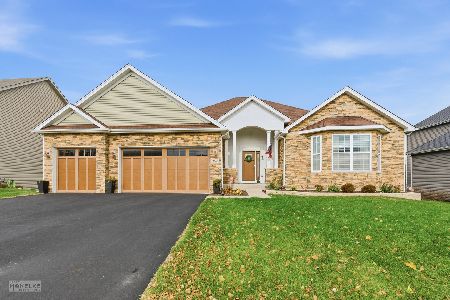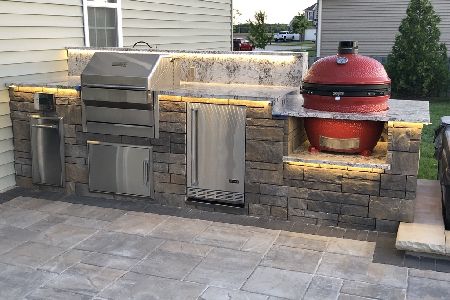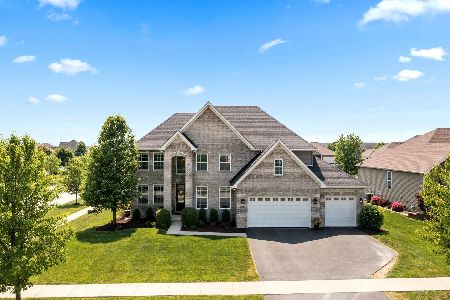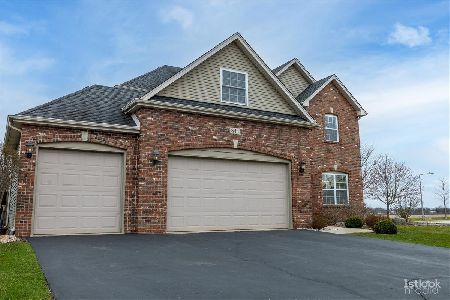1125 Carly Drive, Yorkville, Illinois 60560
$332,000
|
Sold
|
|
| Status: | Closed |
| Sqft: | 2,055 |
| Cost/Sqft: | $165 |
| Beds: | 3 |
| Baths: | 3 |
| Year Built: | 2015 |
| Property Taxes: | $8,916 |
| Days On Market: | 2817 |
| Lot Size: | 0,31 |
Description
This is the Ranch home you've been waiting for! Wonderful flowing open floor plan features a welcoming entry foyer, formal dining area and spacious great room for entertaining. Gorgeous gourmet kitchen with tons of counter space, spacious granite island with seating plus beautiful stainless appliances. The luxurious master suite features a walk-in closet, master bath with double sinks and oversized shower. Enjoy relaxing in the yard on the beautiful stamped concrete patio or relax your hot tub. Move in ready, like new (2015) home features 3 bed/3 baths/3 car garage, stunning hardwood floors, cathedral ceilings, beautiful fenced in yard, hot tub and much more. Don't miss this dream ranch, it won't last long!
Property Specifics
| Single Family | |
| — | |
| Ranch | |
| 2015 | |
| Full | |
| RIVERVIEW | |
| No | |
| 0.31 |
| Kendall | |
| Blackberry Woods | |
| 192 / Annual | |
| Other | |
| Public | |
| Public Sewer | |
| 09946554 | |
| 0229328002 |
Property History
| DATE: | EVENT: | PRICE: | SOURCE: |
|---|---|---|---|
| 12 Jul, 2018 | Sold | $332,000 | MRED MLS |
| 15 May, 2018 | Under contract | $339,000 | MRED MLS |
| 10 May, 2018 | Listed for sale | $339,000 | MRED MLS |
Room Specifics
Total Bedrooms: 3
Bedrooms Above Ground: 3
Bedrooms Below Ground: 0
Dimensions: —
Floor Type: Hardwood
Dimensions: —
Floor Type: Hardwood
Full Bathrooms: 3
Bathroom Amenities: Separate Shower,Double Sink,Soaking Tub
Bathroom in Basement: 1
Rooms: No additional rooms
Basement Description: Other
Other Specifics
| 3 | |
| Concrete Perimeter | |
| Asphalt | |
| Porch, Hot Tub, Stamped Concrete Patio | |
| Corner Lot | |
| 75X140X100X115 | |
| — | |
| Full | |
| Vaulted/Cathedral Ceilings, Hardwood Floors, First Floor Bedroom, First Floor Laundry, First Floor Full Bath | |
| Range, Microwave, Dishwasher, Refrigerator, Washer, Dryer | |
| Not in DB | |
| Sidewalks, Street Paved | |
| — | |
| — | |
| — |
Tax History
| Year | Property Taxes |
|---|---|
| 2018 | $8,916 |
Contact Agent
Nearby Similar Homes
Nearby Sold Comparables
Contact Agent
Listing Provided By
RE/MAX Excels

