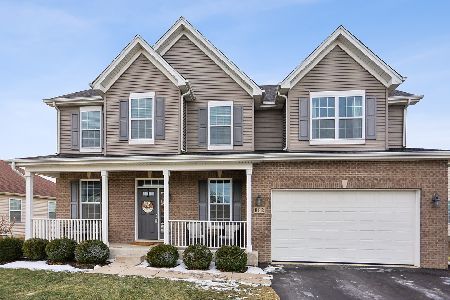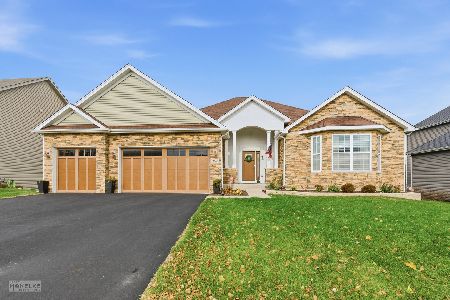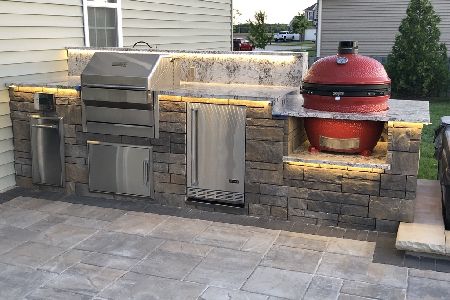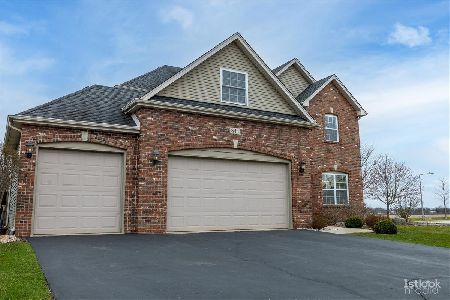825 Carly Court, Yorkville, Illinois 60560
$385,000
|
Sold
|
|
| Status: | Closed |
| Sqft: | 3,250 |
| Cost/Sqft: | $120 |
| Beds: | 4 |
| Baths: | 3 |
| Year Built: | 2014 |
| Property Taxes: | $11,288 |
| Days On Market: | 2787 |
| Lot Size: | 0,46 |
Description
Beautiful home with an open floor plan including extended windows & doors, custom crafted beams & fireplace in family room. Kitchen has SS appliances, extended island, large walk-in pantry, beautiful soft close cabinets & drawers. Don't miss the 1st floor Theater Room! Upstairs features beautiful railing w/ brand new Bamboo floors. Fabulous Master Retreat includes a whirlpool tub, dual shower, extended vanity height/huge walk-in closet. The upstairs boasts 3 more BRs, laundry & bath. Partially finished Full BMST, unfinished area is insulated, full bath roughed in. Step into the backyard & you're immediately transported to vacation - backyard paradise features Hot-tub, IN-GROUND SALT WATER POOL with no slip deck, beautiful POOL HOUSE, paver patio, deck, & gas fire pit! 3 car garage w/ epoxy floor! Too many upgrades to list, you don't want to miss this house!
Property Specifics
| Single Family | |
| — | |
| — | |
| 2014 | |
| Full | |
| PINE CREST | |
| No | |
| 0.46 |
| Kendall | |
| Blackberry Woods | |
| 192 / Annual | |
| Other | |
| Public | |
| Public Sewer | |
| 09979858 | |
| 0229328001 |
Property History
| DATE: | EVENT: | PRICE: | SOURCE: |
|---|---|---|---|
| 3 Oct, 2018 | Sold | $385,000 | MRED MLS |
| 7 Jul, 2018 | Under contract | $388,900 | MRED MLS |
| — | Last price change | $389,900 | MRED MLS |
| 9 Jun, 2018 | Listed for sale | $399,000 | MRED MLS |
| 26 Mar, 2021 | Sold | $442,000 | MRED MLS |
| 22 Feb, 2021 | Under contract | $440,000 | MRED MLS |
| 22 Feb, 2021 | Listed for sale | $440,000 | MRED MLS |
| 8 Sep, 2023 | Sold | $524,000 | MRED MLS |
| 1 Aug, 2023 | Under contract | $520,000 | MRED MLS |
| 26 Jul, 2023 | Listed for sale | $520,000 | MRED MLS |
Room Specifics
Total Bedrooms: 4
Bedrooms Above Ground: 4
Bedrooms Below Ground: 0
Dimensions: —
Floor Type: Carpet
Dimensions: —
Floor Type: Carpet
Dimensions: —
Floor Type: Carpet
Full Bathrooms: 3
Bathroom Amenities: Whirlpool,Separate Shower,Double Sink
Bathroom in Basement: 0
Rooms: Loft,Exercise Room,Media Room,Foyer
Basement Description: Partially Finished,Bathroom Rough-In
Other Specifics
| 3 | |
| Concrete Perimeter | |
| Asphalt | |
| Deck, Patio, Hot Tub, In Ground Pool, Outdoor Fireplace | |
| Cul-De-Sac,Fenced Yard,Landscaped | |
| 112X189X90X256 | |
| Unfinished | |
| Full | |
| Hardwood Floors, Second Floor Laundry | |
| Range, Microwave, Dishwasher, Refrigerator, Washer, Dryer, Stainless Steel Appliance(s) | |
| Not in DB | |
| Sidewalks, Street Lights, Street Paved | |
| — | |
| — | |
| Wood Burning, Gas Log, Gas Starter |
Tax History
| Year | Property Taxes |
|---|---|
| 2018 | $11,288 |
| 2021 | $11,102 |
| 2023 | $12,220 |
Contact Agent
Nearby Similar Homes
Nearby Sold Comparables
Contact Agent
Listing Provided By
RE/MAX Excels











