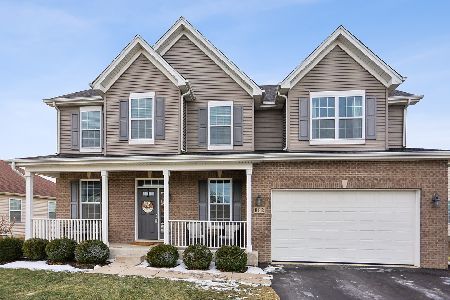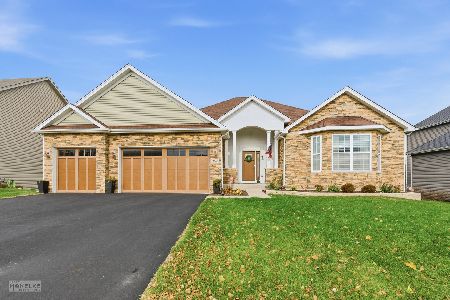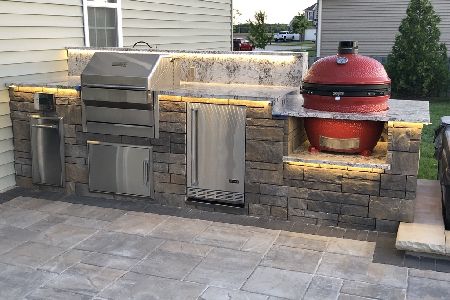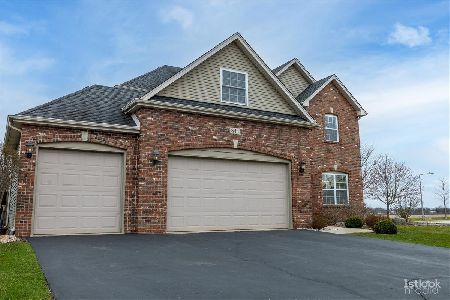825 Carly Court, Yorkville, Illinois 60560
$524,000
|
Sold
|
|
| Status: | Closed |
| Sqft: | 2,940 |
| Cost/Sqft: | $177 |
| Beds: | 4 |
| Baths: | 3 |
| Year Built: | 2014 |
| Property Taxes: | $12,220 |
| Days On Market: | 914 |
| Lot Size: | 0,46 |
Description
Your outdoor oasis awaits! Welcome to 825 Carly Ct., a beautiful 4 bedroom home with partially finished basement and spectacular yard with in ground pool, hot tub, built in grill, fire pit and still enough yard space for entertaining! Enter the front door into this open concept stunner with a soaring two story foyer, wood laminate floors and neutral decor. Kitchen boasts gorgeous granite, rich cabinetry, center island, massive walk in pantry and stainless steel appliances. The family room is conveniently located off the kitchen and breakfast area and features a cozy fireplace and stunning views of the gorgeous backyard. A convenient office is tucked away behind the kitchen for ultimate quiet and privacy. upstairs you will find four spacious bedrooms, a convenient loft space and laundry room. The primary suite is generously sized with walk in closet, lux bath with soaking tub, dual vanities and stunning oversized shower. The basement is partially finished with a flex room and tons of storage with rough in plumbing. Situated on a cul de sac with amazing outdoor space, this home is convenient to all Yorkville has to offer including fabulous restaurants, shopping and schools. Make your appointment before its too late!
Property Specifics
| Single Family | |
| — | |
| — | |
| 2014 | |
| — | |
| PINE CREST | |
| No | |
| 0.46 |
| Kendall | |
| Blackberry Woods | |
| 195 / Annual | |
| — | |
| — | |
| — | |
| 11828059 | |
| 0229328001 |
Nearby Schools
| NAME: | DISTRICT: | DISTANCE: | |
|---|---|---|---|
|
Grade School
Yorkville Grade School |
115 | — | |
|
Middle School
Yorkville Middle School |
115 | Not in DB | |
|
High School
Yorkville High School |
115 | Not in DB | |
Property History
| DATE: | EVENT: | PRICE: | SOURCE: |
|---|---|---|---|
| 3 Oct, 2018 | Sold | $385,000 | MRED MLS |
| 7 Jul, 2018 | Under contract | $388,900 | MRED MLS |
| — | Last price change | $389,900 | MRED MLS |
| 9 Jun, 2018 | Listed for sale | $399,000 | MRED MLS |
| 26 Mar, 2021 | Sold | $442,000 | MRED MLS |
| 22 Feb, 2021 | Under contract | $440,000 | MRED MLS |
| 22 Feb, 2021 | Listed for sale | $440,000 | MRED MLS |
| 8 Sep, 2023 | Sold | $524,000 | MRED MLS |
| 1 Aug, 2023 | Under contract | $520,000 | MRED MLS |
| 26 Jul, 2023 | Listed for sale | $520,000 | MRED MLS |
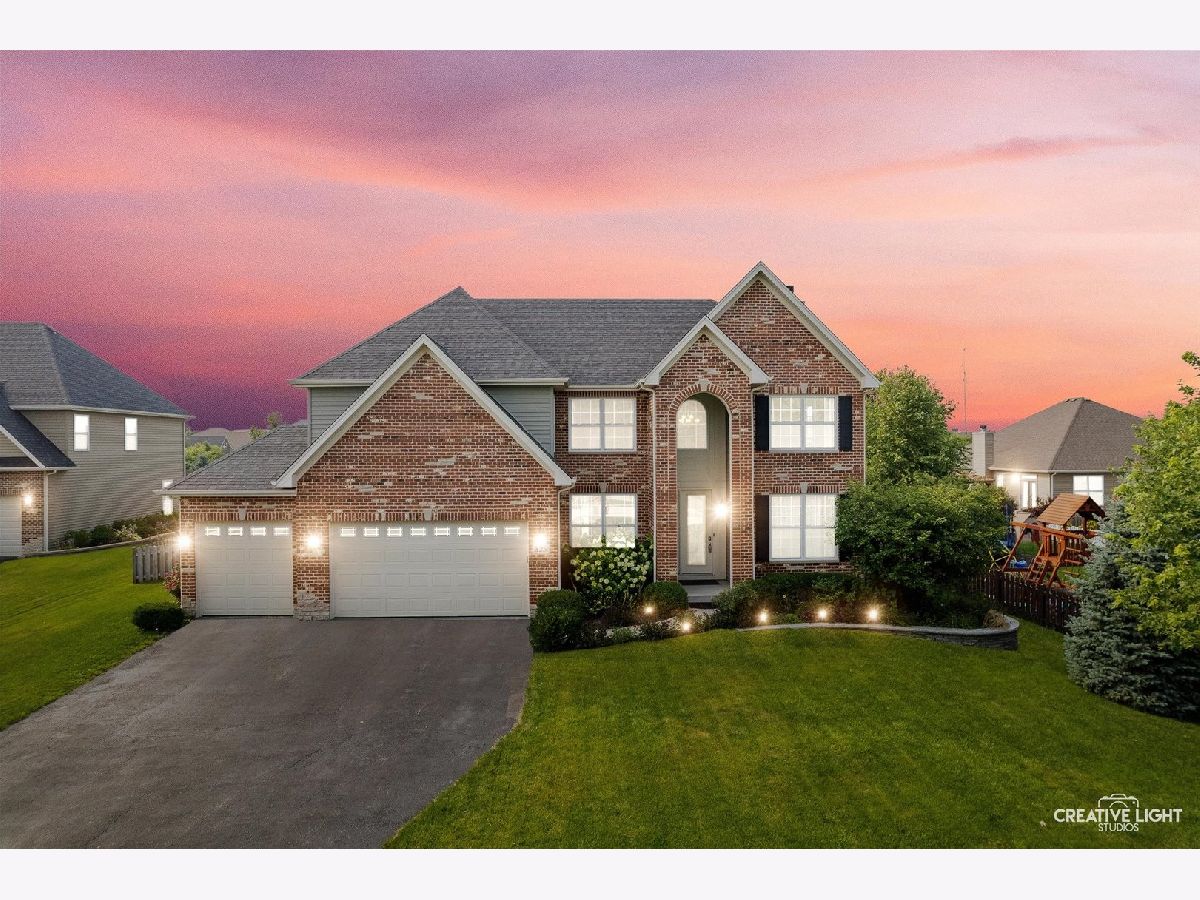
Room Specifics
Total Bedrooms: 4
Bedrooms Above Ground: 4
Bedrooms Below Ground: 0
Dimensions: —
Floor Type: —
Dimensions: —
Floor Type: —
Dimensions: —
Floor Type: —
Full Bathrooms: 3
Bathroom Amenities: Whirlpool,Separate Shower,Double Sink
Bathroom in Basement: 0
Rooms: —
Basement Description: Partially Finished,Bathroom Rough-In
Other Specifics
| 3 | |
| — | |
| Asphalt | |
| — | |
| — | |
| 112X189X90X256 | |
| — | |
| — | |
| — | |
| — | |
| Not in DB | |
| — | |
| — | |
| — | |
| — |
Tax History
| Year | Property Taxes |
|---|---|
| 2018 | $11,288 |
| 2021 | $11,102 |
| 2023 | $12,220 |
Contact Agent
Nearby Similar Homes
Nearby Sold Comparables
Contact Agent
Listing Provided By
john greene, Realtor

