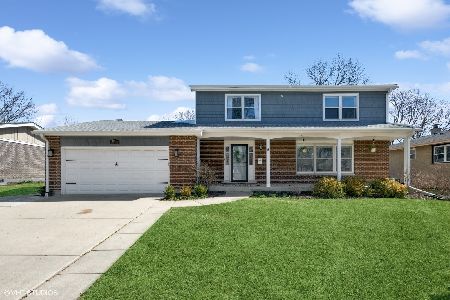1125 Dryden Avenue, Arlington Heights, Illinois 60004
$617,500
|
Sold
|
|
| Status: | Closed |
| Sqft: | 2,264 |
| Cost/Sqft: | $265 |
| Beds: | 4 |
| Baths: | 4 |
| Year Built: | 1977 |
| Property Taxes: | $12,440 |
| Days On Market: | 1751 |
| Lot Size: | 0,22 |
Description
Looking for a MOVE-IN READY home? In a GREAT NEIGHBORHOOD? With FABULOUS SCHOOLS? Need more SPACE to spread out? Love to spend time OUTDOORS? This one checks all the boxes! Highly sought after Olive-Thomas-Hersey colonial has been lovingly updated and maintained! All four bedrooms are upstairs and primary bedroom even has an EN-SUITE bathroom! The lower level has beautiful HARDWOOD floors, a spacious EAT-IN kitchen, a FORMAL DINING room off of the living room, a handy powder room and a family room which opens onto the patio. And wait until you see this PATIO - a huge backyard OASIS - the perfect place to entertain with its custom BAR and gorgeous stamped concrete hardscape! Yard has plenty of room for playing and a convenient shed to store all your toys! The large basement includes a crawl space for STORAGE, a large living space perfect for hanging out, a half bath and a laundry room. There is also space to move the laundry into the closet in the kitchen or to use that space for additional pantry storage. NEW ROOF, SIDING and GUTTERS in 2020 plus lots of other recent upgrades! Just a block from St. Viator this gem is close to all that Arlington Heights has to offer - open green spaces, an award-winning library, the Metra commuter train and a vibrant downtown full of dining and entertainment options. We can't wait to welcome you HOME!
Property Specifics
| Single Family | |
| — | |
| Colonial | |
| 1977 | |
| Full | |
| — | |
| No | |
| 0.22 |
| Cook | |
| — | |
| 0 / Not Applicable | |
| None | |
| Lake Michigan | |
| Public Sewer | |
| 11008249 | |
| 03204210200000 |
Nearby Schools
| NAME: | DISTRICT: | DISTANCE: | |
|---|---|---|---|
|
Grade School
Olive-mary Stitt School |
25 | — | |
|
Middle School
Thomas Middle School |
25 | Not in DB | |
|
High School
John Hersey High School |
214 | Not in DB | |
Property History
| DATE: | EVENT: | PRICE: | SOURCE: |
|---|---|---|---|
| 9 Jul, 2012 | Sold | $352,500 | MRED MLS |
| 7 May, 2012 | Under contract | $379,900 | MRED MLS |
| — | Last price change | $400,000 | MRED MLS |
| 16 Feb, 2012 | Listed for sale | $400,000 | MRED MLS |
| 20 May, 2021 | Sold | $617,500 | MRED MLS |
| 18 Apr, 2021 | Under contract | $599,900 | MRED MLS |
| 15 Apr, 2021 | Listed for sale | $599,900 | MRED MLS |
| 6 Jun, 2025 | Sold | $887,000 | MRED MLS |
| 8 Apr, 2025 | Under contract | $830,000 | MRED MLS |
| 3 Apr, 2025 | Listed for sale | $830,000 | MRED MLS |
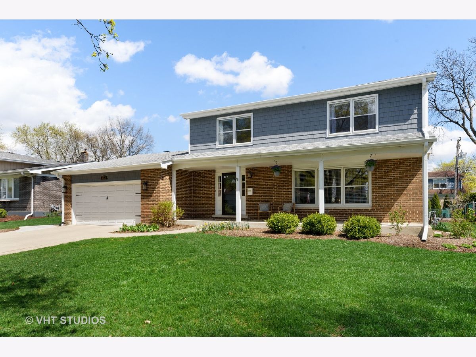
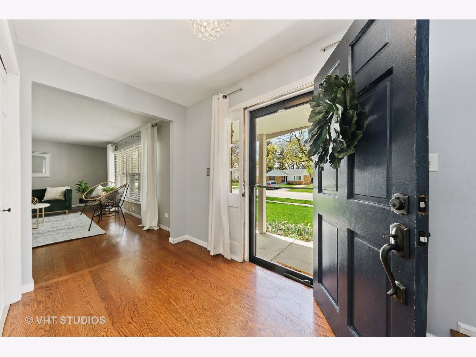
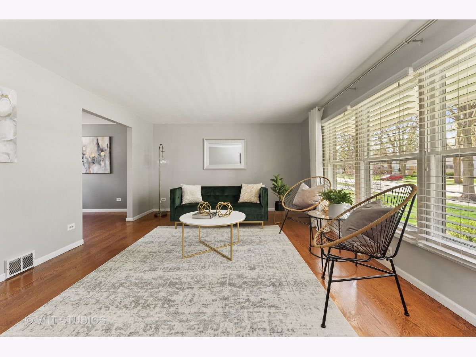
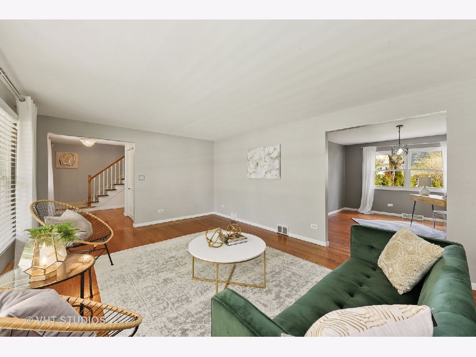
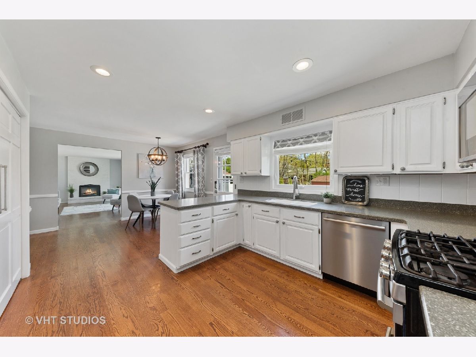
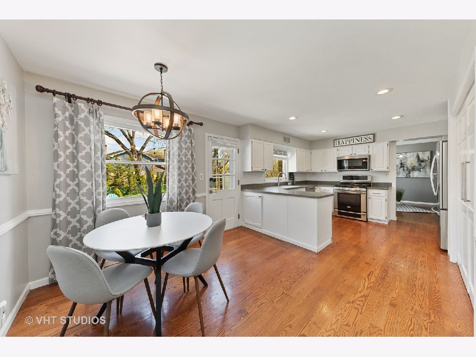
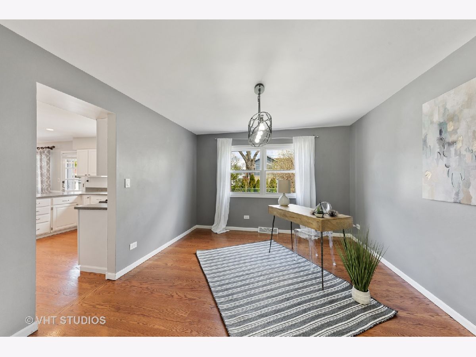
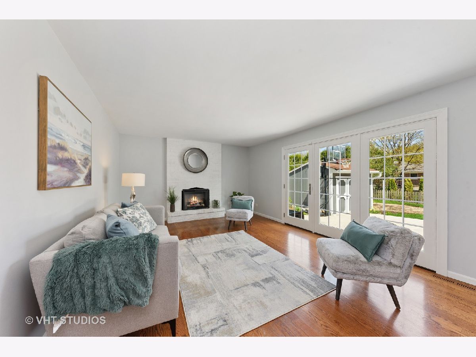
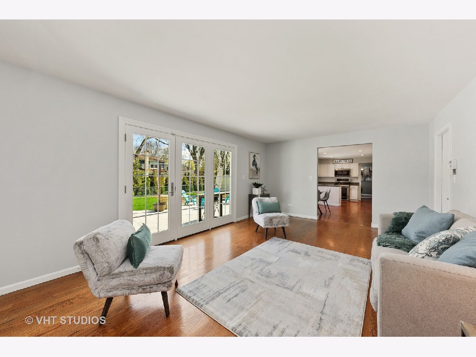
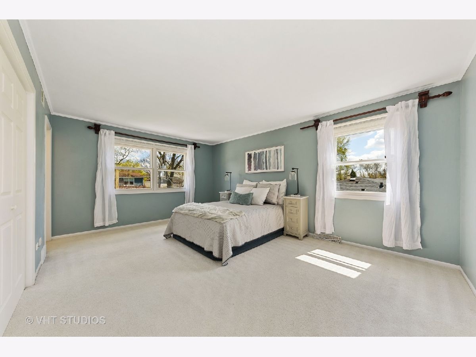
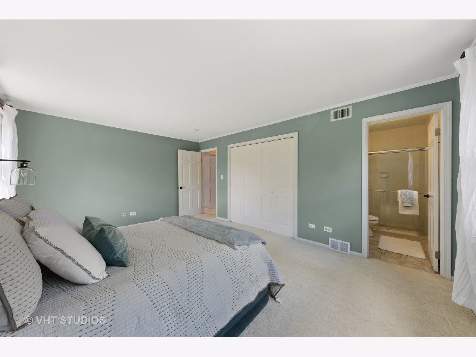
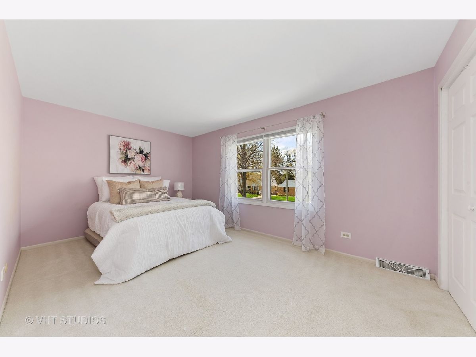
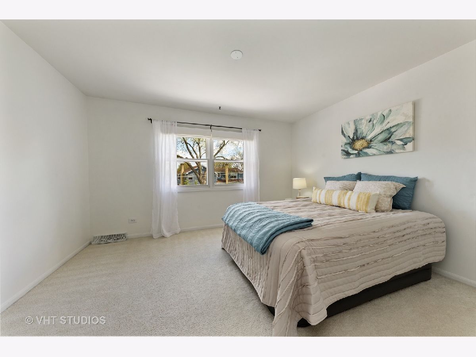
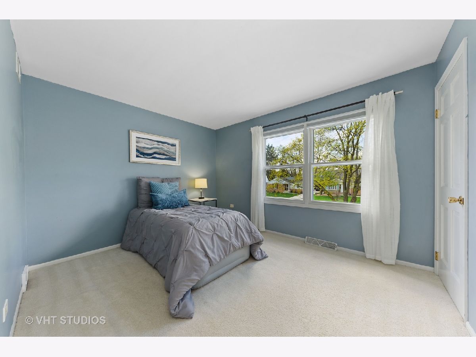
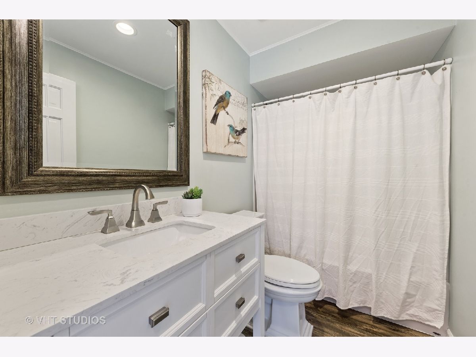
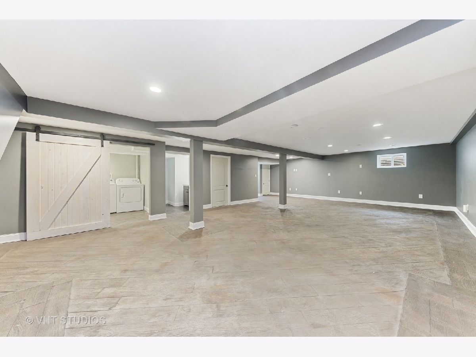
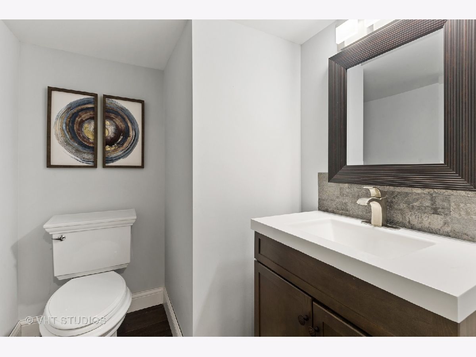
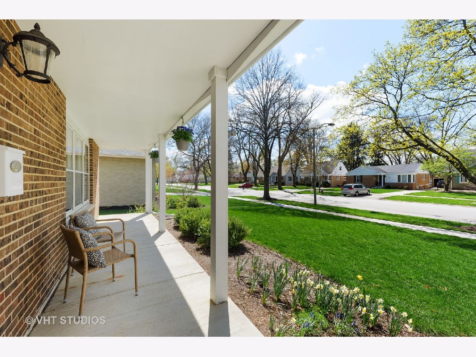
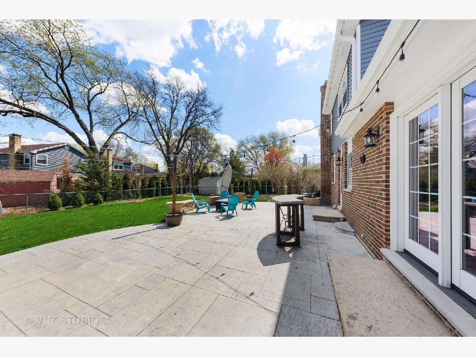
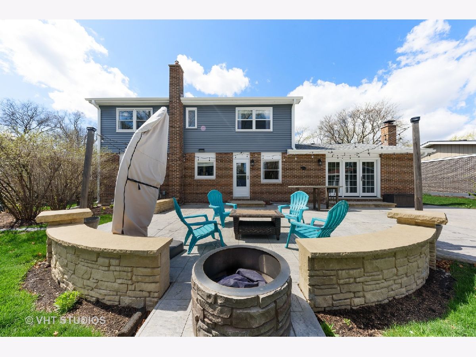
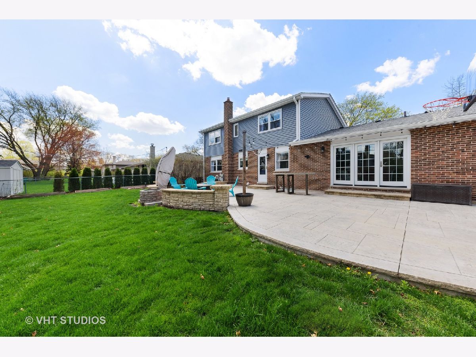
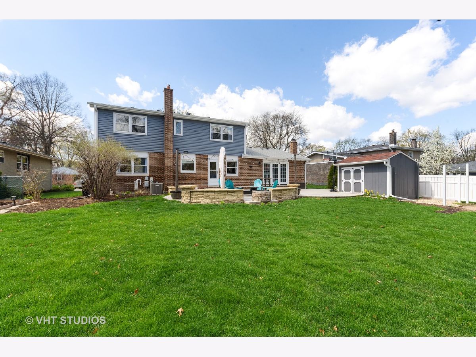
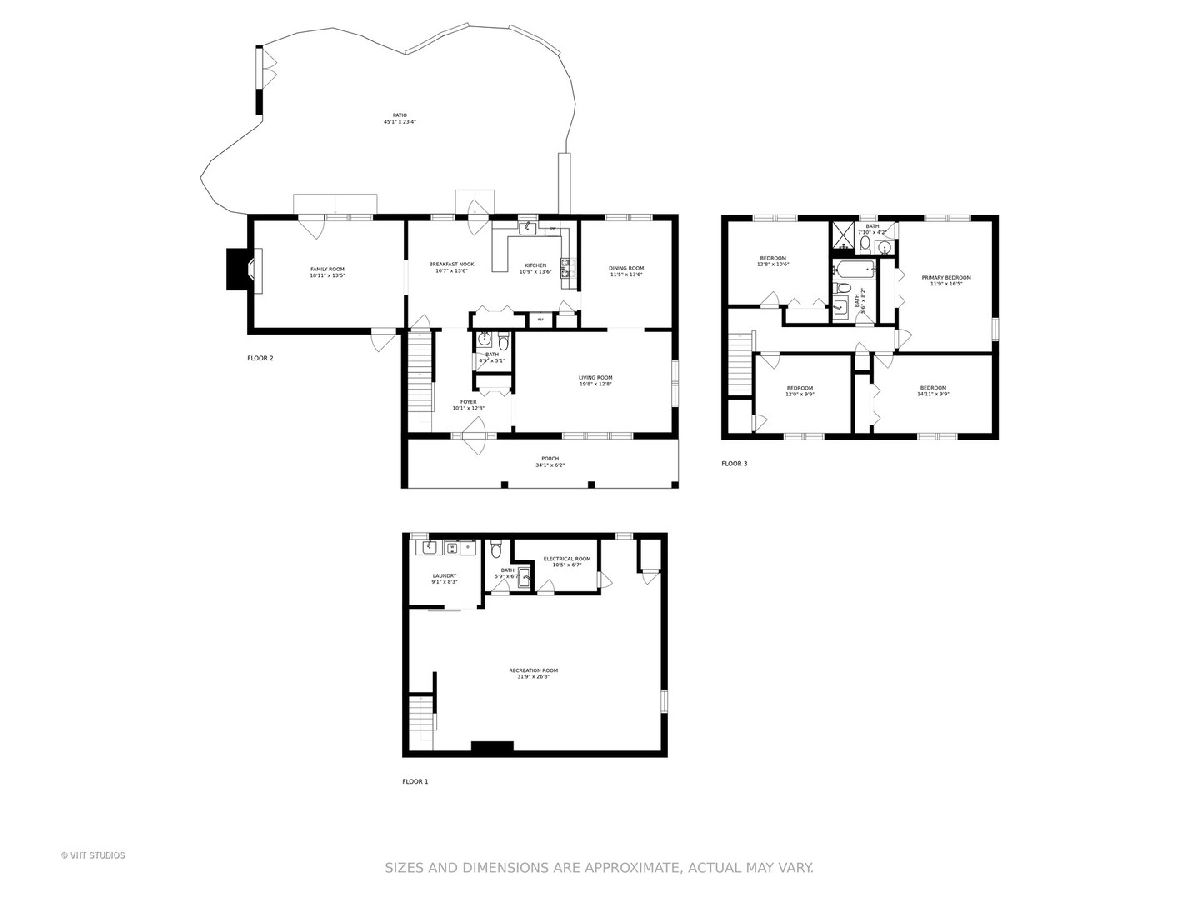
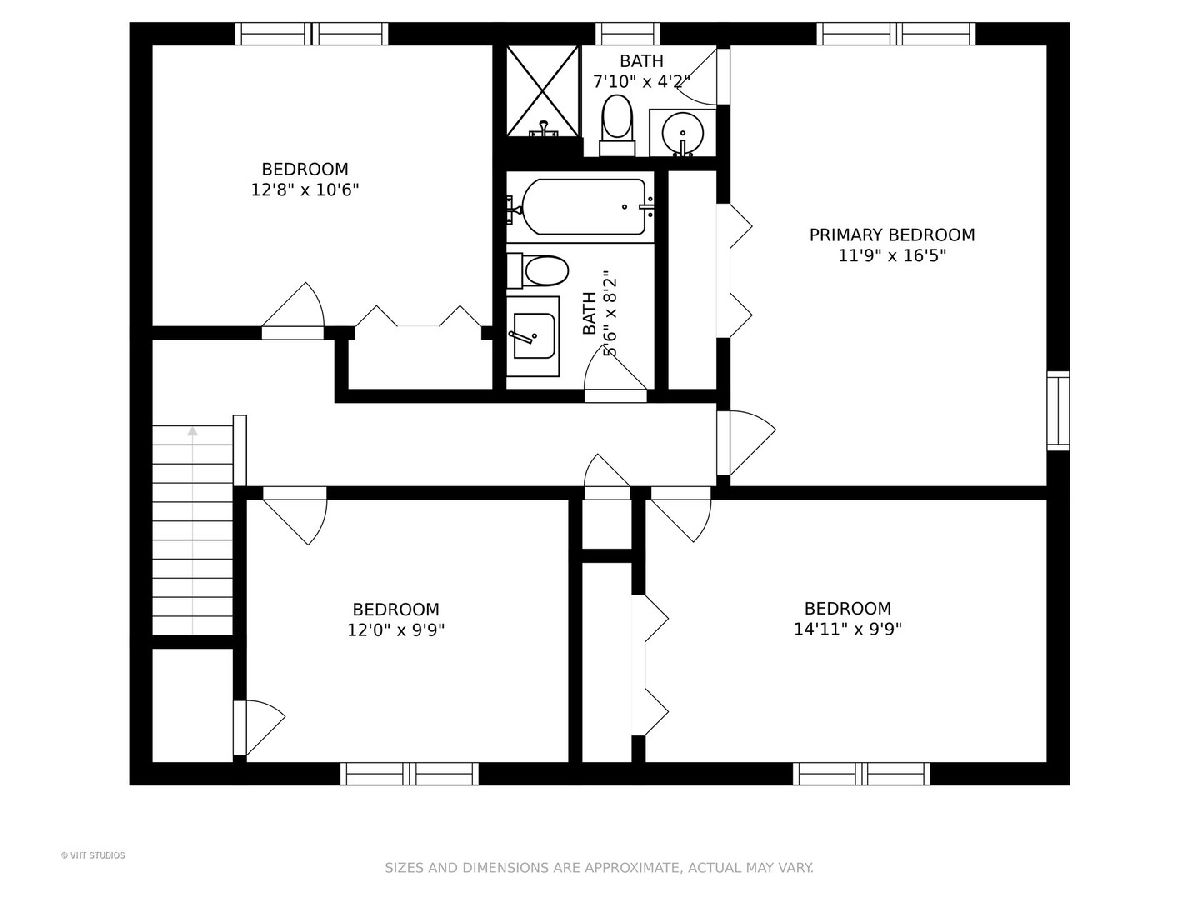
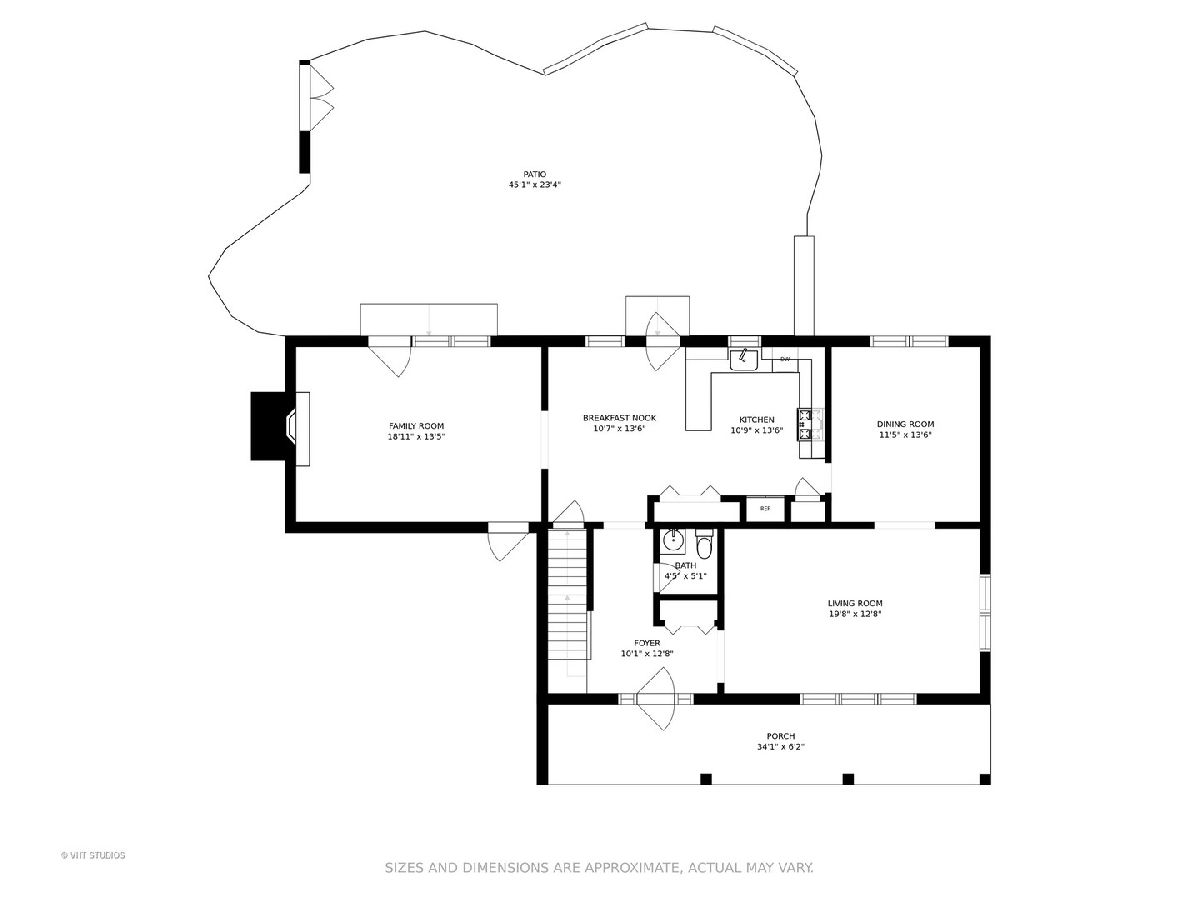
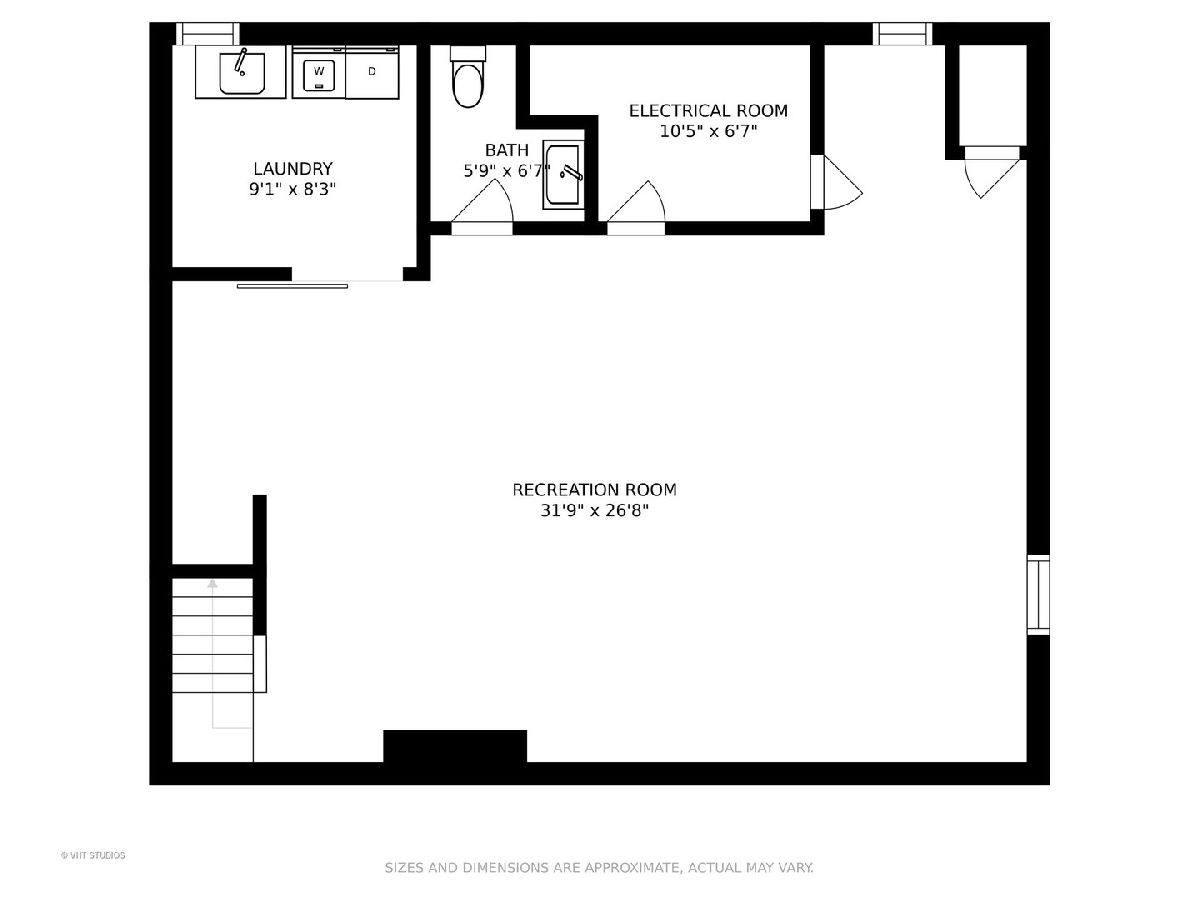
Room Specifics
Total Bedrooms: 4
Bedrooms Above Ground: 4
Bedrooms Below Ground: 0
Dimensions: —
Floor Type: Carpet
Dimensions: —
Floor Type: Carpet
Dimensions: —
Floor Type: Carpet
Full Bathrooms: 4
Bathroom Amenities: Separate Shower
Bathroom in Basement: 1
Rooms: Foyer
Basement Description: Finished,Crawl,Rec/Family Area,Storage Space
Other Specifics
| 2 | |
| Concrete Perimeter | |
| Concrete | |
| Patio, Porch, Stamped Concrete Patio, Storms/Screens | |
| Partial Fencing,Sidewalks,Streetlights | |
| 75 X 124 | |
| Unfinished | |
| Full | |
| Hardwood Floors, First Floor Laundry, Separate Dining Room, Some Wall-To-Wall Cp | |
| Range, Microwave, Dishwasher, Refrigerator, Washer, Dryer, Stainless Steel Appliance(s), Gas Cooktop, Gas Oven | |
| Not in DB | |
| Park, Pool, Tennis Court(s), Curbs, Sidewalks, Street Lights, Street Paved | |
| — | |
| — | |
| Wood Burning |
Tax History
| Year | Property Taxes |
|---|---|
| 2012 | $8,934 |
| 2021 | $12,440 |
| 2025 | $14,783 |
Contact Agent
Nearby Similar Homes
Nearby Sold Comparables
Contact Agent
Listing Provided By
Berkshire Hathaway HomeServices Starck Real Estate




