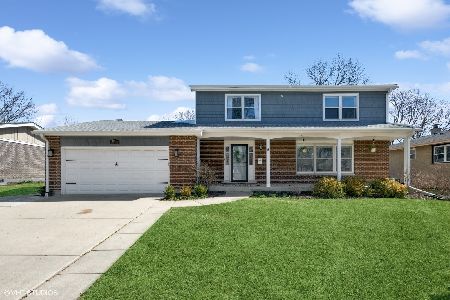1131 Dryden Avenue, Arlington Heights, Illinois 60004
$570,000
|
Sold
|
|
| Status: | Closed |
| Sqft: | 2,376 |
| Cost/Sqft: | $240 |
| Beds: | 3 |
| Baths: | 3 |
| Year Built: | 1967 |
| Property Taxes: | $9,994 |
| Days On Market: | 3476 |
| Lot Size: | 0,22 |
Description
This magnificently designed renovation was professionally created to reflect nothing but the finest attention to detail! Distinctive finishes throughout to include: Impressive kitchen,boasting custom crafted cabinetry, quartz countertops, stainless steel appliances, breakfast bar and adjoining dining area. Formal entryway with curved staircase, hardwood flooring throughout, family room with fireplace overlooking three season room. True master suite with private bath and dressing area. Finished lower level provides additional recreation room, bedroom and plenty of storage. Expansive fully fenced in yard with dual patios. New windows, light fixtures, interior/exterior doors, paint, sump pump, hot water heater and much more. Close to schools, parks, downtown business district and transportation. Olive, Thomas and Hersey HS!
Property Specifics
| Single Family | |
| — | |
| Quad Level | |
| 1967 | |
| Full | |
| — | |
| No | |
| 0.22 |
| Cook | |
| — | |
| 0 / Not Applicable | |
| None | |
| Lake Michigan | |
| Public Sewer | |
| 09300273 | |
| 03204210210000 |
Nearby Schools
| NAME: | DISTRICT: | DISTANCE: | |
|---|---|---|---|
|
Grade School
Olive-mary Stitt School |
25 | — | |
|
Middle School
Thomas Middle School |
25 | Not in DB | |
|
High School
John Hersey High School |
214 | Not in DB | |
Property History
| DATE: | EVENT: | PRICE: | SOURCE: |
|---|---|---|---|
| 8 Dec, 2014 | Sold | $361,000 | MRED MLS |
| 10 Oct, 2014 | Under contract | $374,900 | MRED MLS |
| — | Last price change | $385,000 | MRED MLS |
| 2 Sep, 2014 | Listed for sale | $385,000 | MRED MLS |
| 30 Sep, 2016 | Sold | $570,000 | MRED MLS |
| 29 Jul, 2016 | Under contract | $569,925 | MRED MLS |
| 25 Jul, 2016 | Listed for sale | $569,925 | MRED MLS |
Room Specifics
Total Bedrooms: 4
Bedrooms Above Ground: 3
Bedrooms Below Ground: 1
Dimensions: —
Floor Type: Hardwood
Dimensions: —
Floor Type: Hardwood
Dimensions: —
Floor Type: Hardwood
Full Bathrooms: 3
Bathroom Amenities: Double Sink
Bathroom in Basement: 0
Rooms: Foyer,Sun Room,Storage,Loft,Sitting Room,Bonus Room
Basement Description: Finished,Sub-Basement
Other Specifics
| 2.5 | |
| Concrete Perimeter | |
| Asphalt | |
| Patio, Stamped Concrete Patio | |
| Fenced Yard,Landscaped | |
| 75 X 124 | |
| Unfinished | |
| Full | |
| Hardwood Floors, Wood Laminate Floors, First Floor Laundry | |
| Range, Dishwasher, Refrigerator, Washer, Dryer, Disposal, Stainless Steel Appliance(s) | |
| Not in DB | |
| Sidewalks | |
| — | |
| — | |
| Gas Starter |
Tax History
| Year | Property Taxes |
|---|---|
| 2014 | $9,726 |
| 2016 | $9,994 |
Contact Agent
Nearby Similar Homes
Nearby Sold Comparables
Contact Agent
Listing Provided By
Coldwell Banker Residential Brokerage







