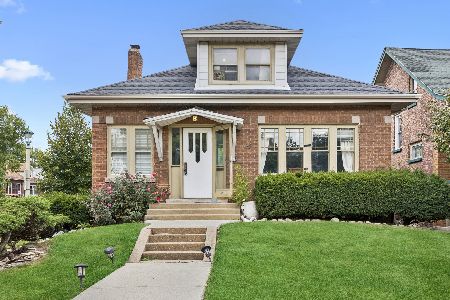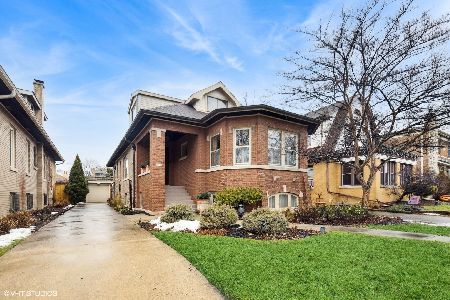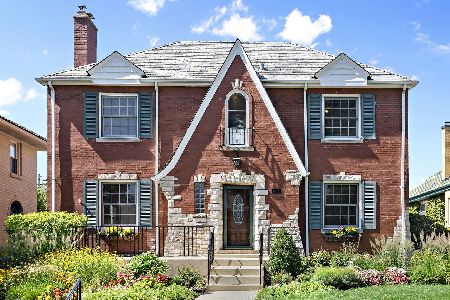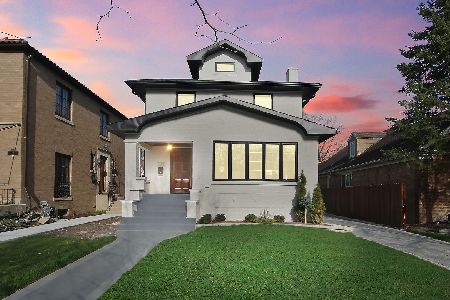1125 Edmer Avenue, Oak Park, Illinois 60302
$605,000
|
Sold
|
|
| Status: | Closed |
| Sqft: | 2,400 |
| Cost/Sqft: | $260 |
| Beds: | 3 |
| Baths: | 2 |
| Year Built: | 1925 |
| Property Taxes: | $12,009 |
| Days On Market: | 3461 |
| Lot Size: | 0,12 |
Description
Nothing to do in this classic Chicago style bungalow with modern day updates. Huge remodeled kitchen with all high end appliances and granite counters. First floor private back office. Small mudroom off of the back door. MBR has remodeled full bath and fabulous built-ins for convenience and storage. Classic charm with art glass windows and plantation shutters. Professionally landscaped. Enjoy this one from the day you move in!
Property Specifics
| Single Family | |
| — | |
| Bungalow | |
| 1925 | |
| Full | |
| — | |
| No | |
| 0.12 |
| Cook | |
| — | |
| 0 / Not Applicable | |
| None | |
| Public | |
| Public Sewer | |
| 09300955 | |
| 16062150180000 |
Nearby Schools
| NAME: | DISTRICT: | DISTANCE: | |
|---|---|---|---|
|
Grade School
William Hatch Elementary School |
97 | — | |
|
High School
Oak Park & River Forest High Sch |
200 | Not in DB | |
Property History
| DATE: | EVENT: | PRICE: | SOURCE: |
|---|---|---|---|
| 11 Nov, 2016 | Sold | $605,000 | MRED MLS |
| 12 Sep, 2016 | Under contract | $625,000 | MRED MLS |
| 29 Jul, 2016 | Listed for sale | $625,000 | MRED MLS |
| 12 Apr, 2024 | Sold | $736,500 | MRED MLS |
| 6 Feb, 2024 | Under contract | $735,000 | MRED MLS |
| 1 Feb, 2024 | Listed for sale | $735,000 | MRED MLS |
Room Specifics
Total Bedrooms: 4
Bedrooms Above Ground: 3
Bedrooms Below Ground: 1
Dimensions: —
Floor Type: Hardwood
Dimensions: —
Floor Type: Hardwood
Dimensions: —
Floor Type: Carpet
Full Bathrooms: 2
Bathroom Amenities: —
Bathroom in Basement: 0
Rooms: Office,Recreation Room
Basement Description: Finished
Other Specifics
| 1 | |
| — | |
| Side Drive | |
| — | |
| — | |
| 40 X 136 | |
| — | |
| None | |
| — | |
| — | |
| Not in DB | |
| — | |
| — | |
| — | |
| — |
Tax History
| Year | Property Taxes |
|---|---|
| 2016 | $12,009 |
| 2024 | $15,802 |
Contact Agent
Nearby Similar Homes
Nearby Sold Comparables
Contact Agent
Listing Provided By
Gagliardo Realty Associates LLC













