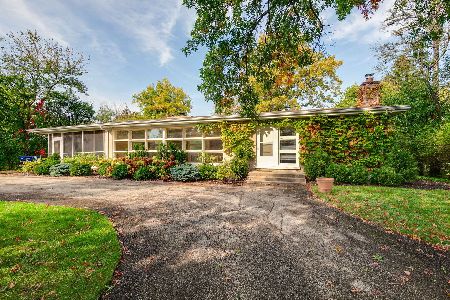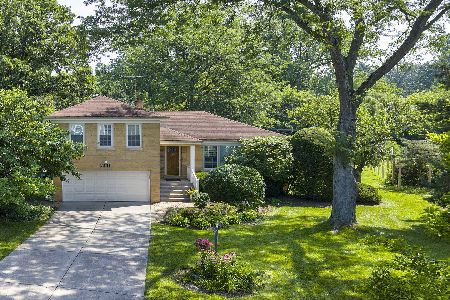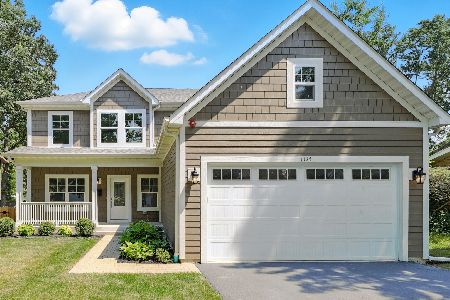1125 Heather Road, Deerfield, Illinois 60015
$1,108,000
|
Sold
|
|
| Status: | Closed |
| Sqft: | 4,208 |
| Cost/Sqft: | $261 |
| Beds: | 4 |
| Baths: | 4 |
| Year Built: | 1969 |
| Property Taxes: | $20,968 |
| Days On Market: | 785 |
| Lot Size: | 0,00 |
Description
If you are looking for a WOW house-- look no further. From the moment you enter, the glamorous 2 story foyer, you know you are in for a treat. Not one detail has been overlooked in this home. Just beyond the foyer is the gourmet kitchen of your dreams. Gorgeous 42" cabinets have a custom stain with a high lacquer finish and walnut drawers. All high-end built-in appliances including a 48" Wolf Range with a custom polished steel hood, Asko dishwasher, Wolf microwave, Sub Zero column fridge and freezer which flank the coffee station/wine bar. There is a huge island with waterfall quartz countertops. Additionally, there is a large eating area with sliding doors which lead out to the maintenance free Trex deck and patio. Just beyond the kitchen, is an ultra elegant dining room perfect for large or smaller gatherings. Just beyond the dining room is an exquisite living room complete with beautiful custom built-ins. On the opposite side of the main level is a sensational family room complete with a gas fireplace. The perfect spot to get cozy and watch your favorite movie. Completing the main level is a laundry/mud room so beautiful you will not mind doing laundry one bit and a powder room that is just so stunning you will have to see it up close. Upstairs, the enormous primary suite is complete with sitting area, walk in closet with custom built- ins and a luxury spa all marble bathroom complete with a double sized shower, air tub, custom cabinetry, double sinks and a separate vanity. 3 additional bedrooms and a fully updated hall bath round out the upper level. Make your way downstairs to the finished basement which features a rec room space, 5th bedroom and full bath. The backyard is fully fenced and in addition to the deck and patio, there is a fabulous sport court and a built in Wolf gas grill and whole house generator. Award winning schools and close to transportation and major highways, This home is TRULY special and is completely move in ready.
Property Specifics
| Single Family | |
| — | |
| — | |
| 1969 | |
| — | |
| — | |
| No | |
| — |
| Lake | |
| — | |
| — / Not Applicable | |
| — | |
| — | |
| — | |
| 11910147 | |
| 16284020130000 |
Nearby Schools
| NAME: | DISTRICT: | DISTANCE: | |
|---|---|---|---|
|
Grade School
Kipling Elementary School |
109 | — | |
|
Middle School
Alan B Shepard Middle School |
109 | Not in DB | |
|
High School
Deerfield High School |
113 | Not in DB | |
Property History
| DATE: | EVENT: | PRICE: | SOURCE: |
|---|---|---|---|
| 7 Dec, 2023 | Sold | $1,108,000 | MRED MLS |
| 23 Oct, 2023 | Under contract | $1,098,000 | MRED MLS |
| 19 Oct, 2023 | Listed for sale | $1,098,000 | MRED MLS |
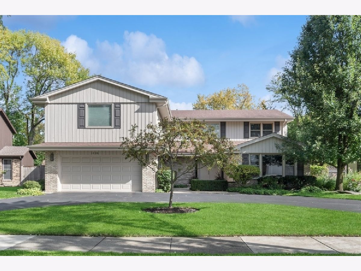
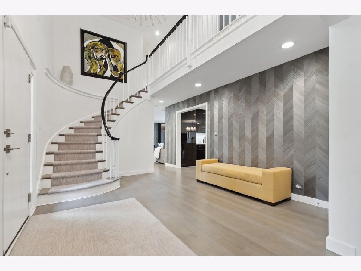
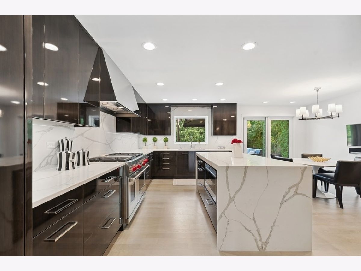
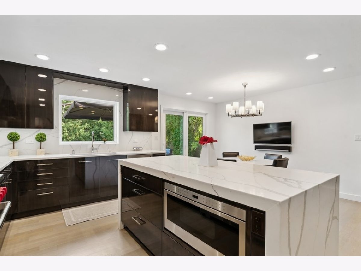
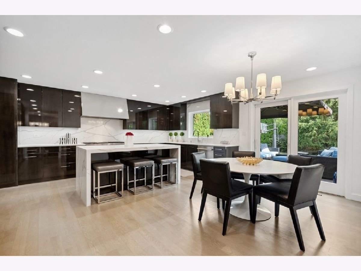
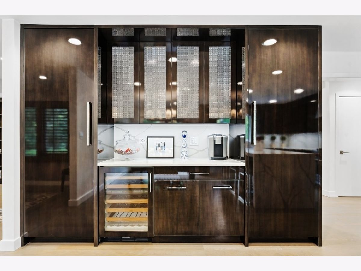
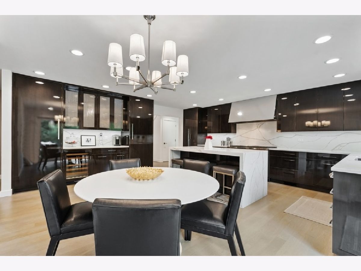
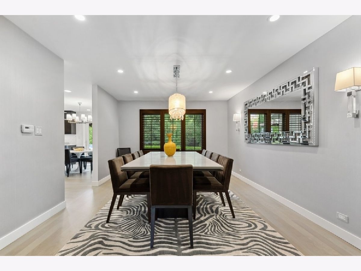
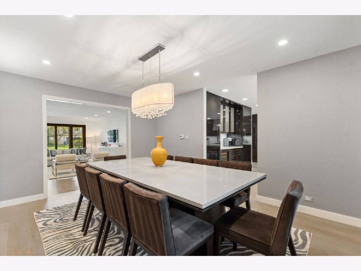
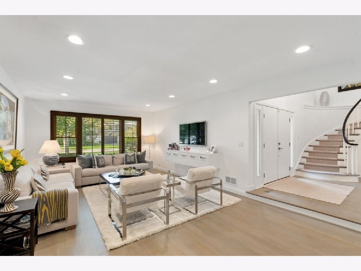
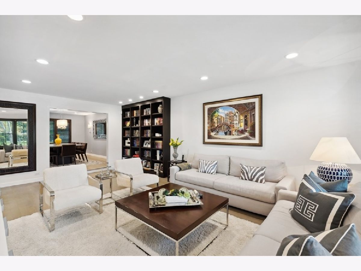
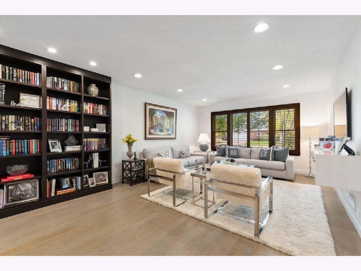
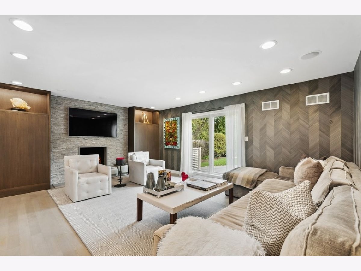
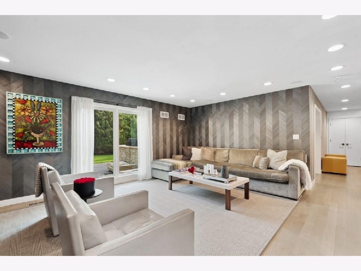
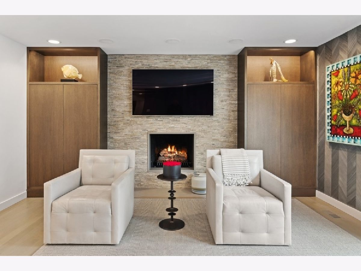
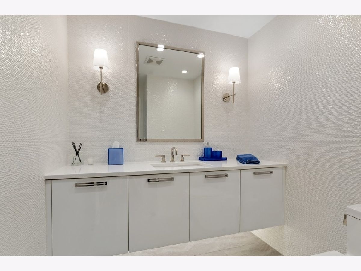
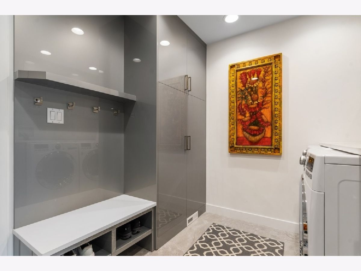
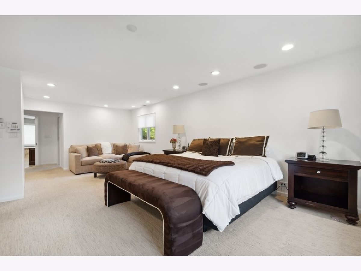
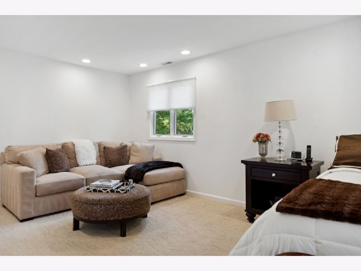
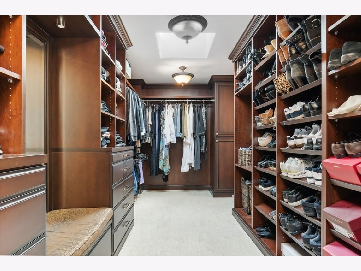
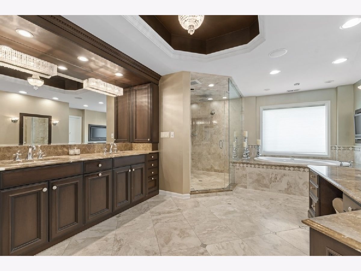
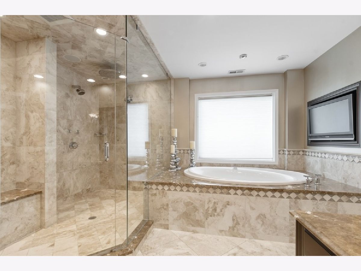
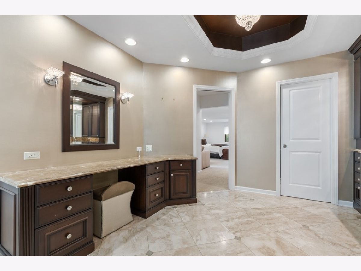
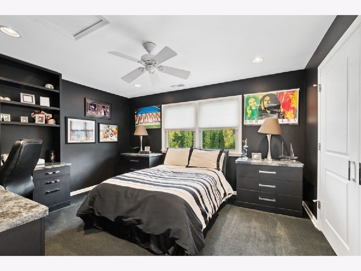
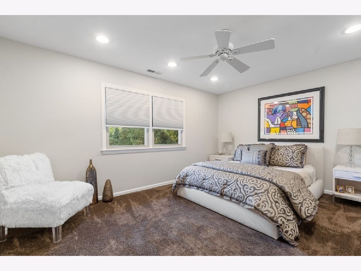
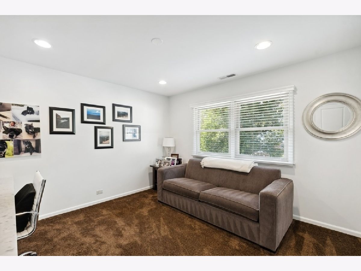
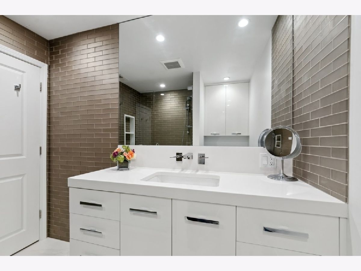
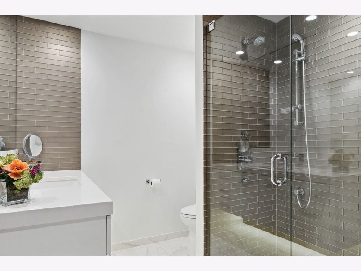
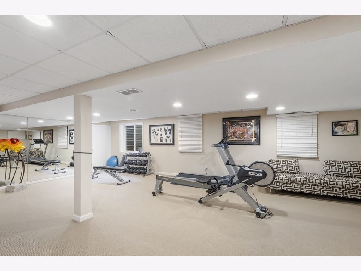
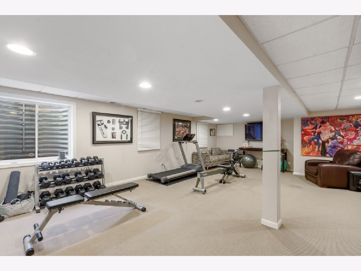
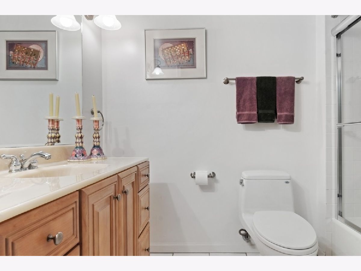
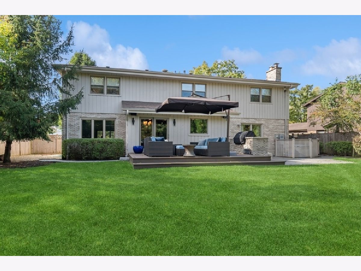
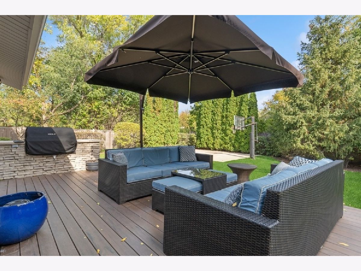
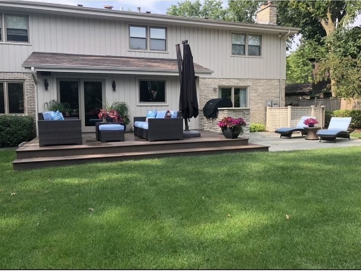
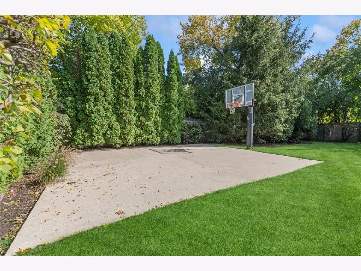
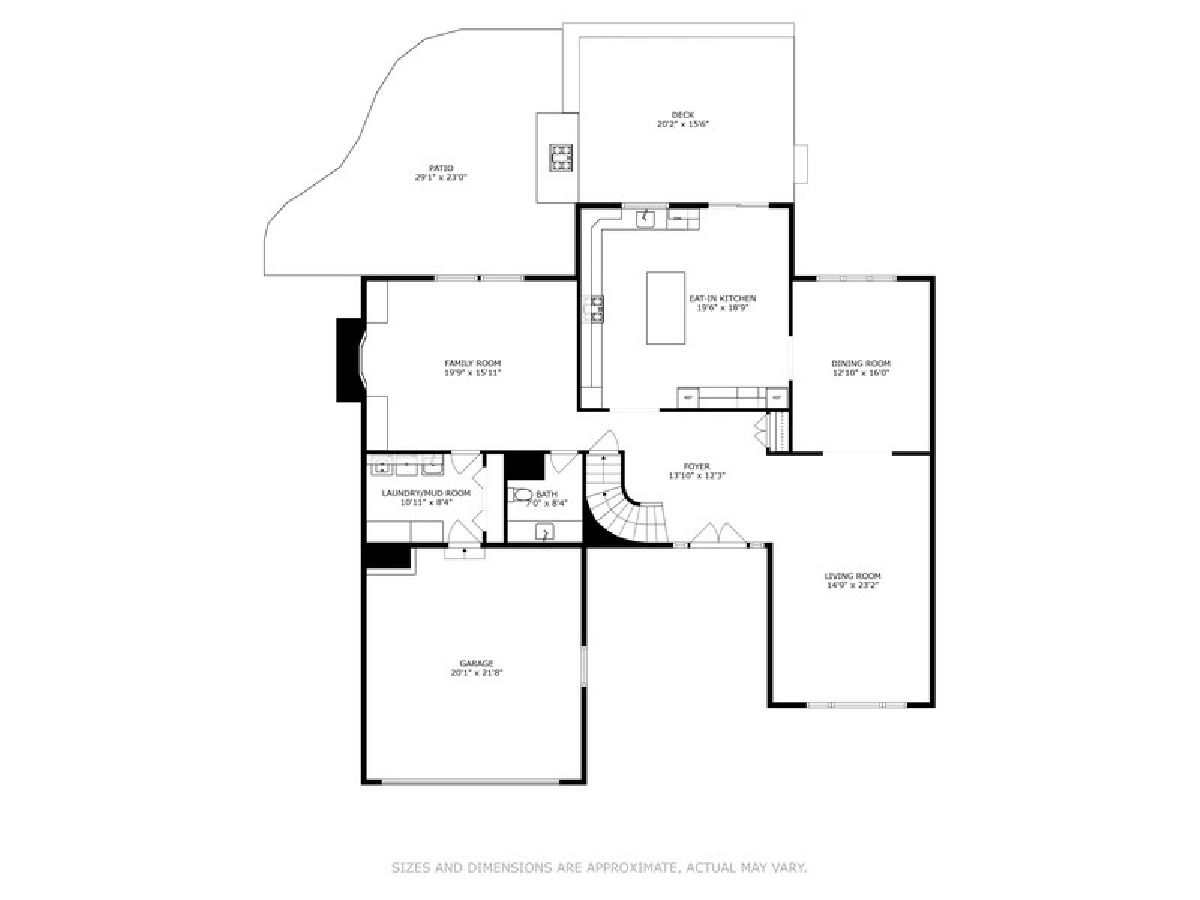
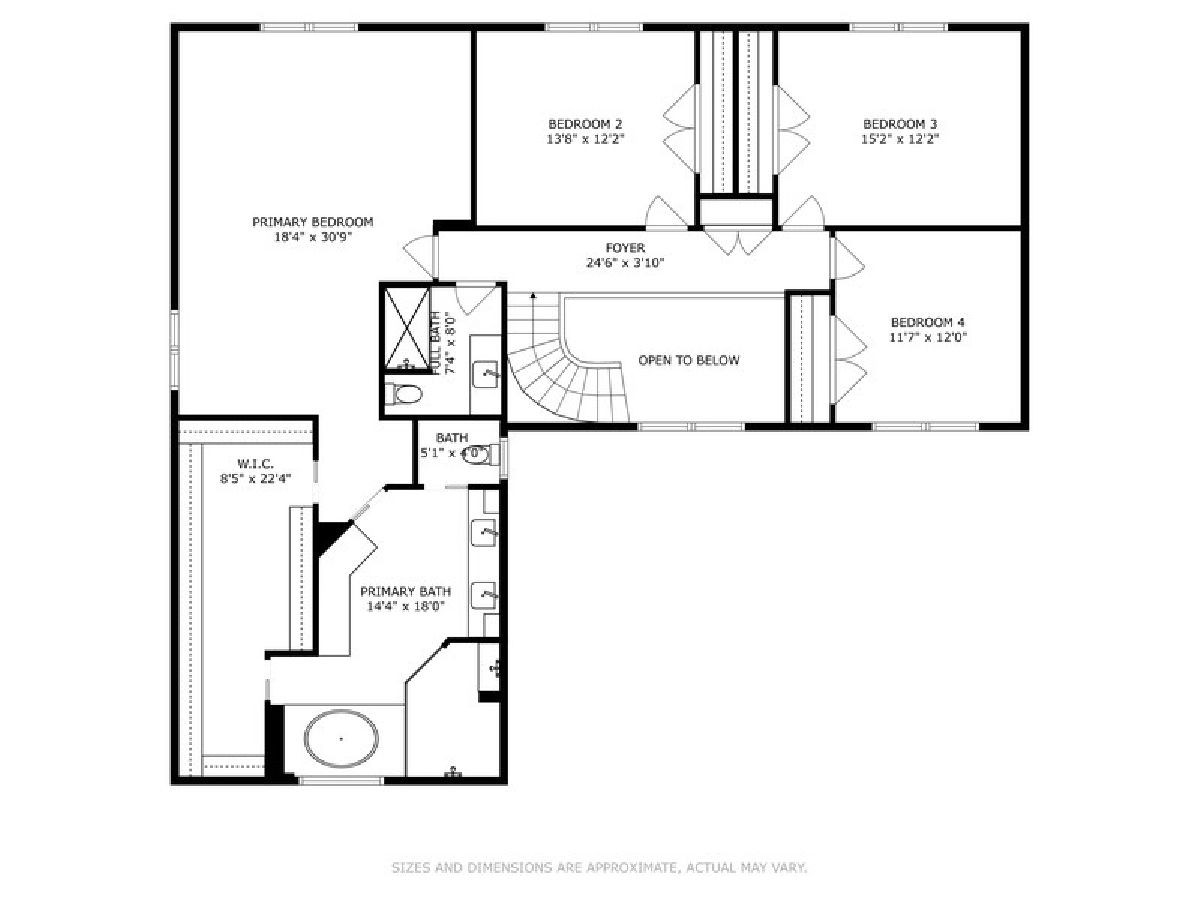
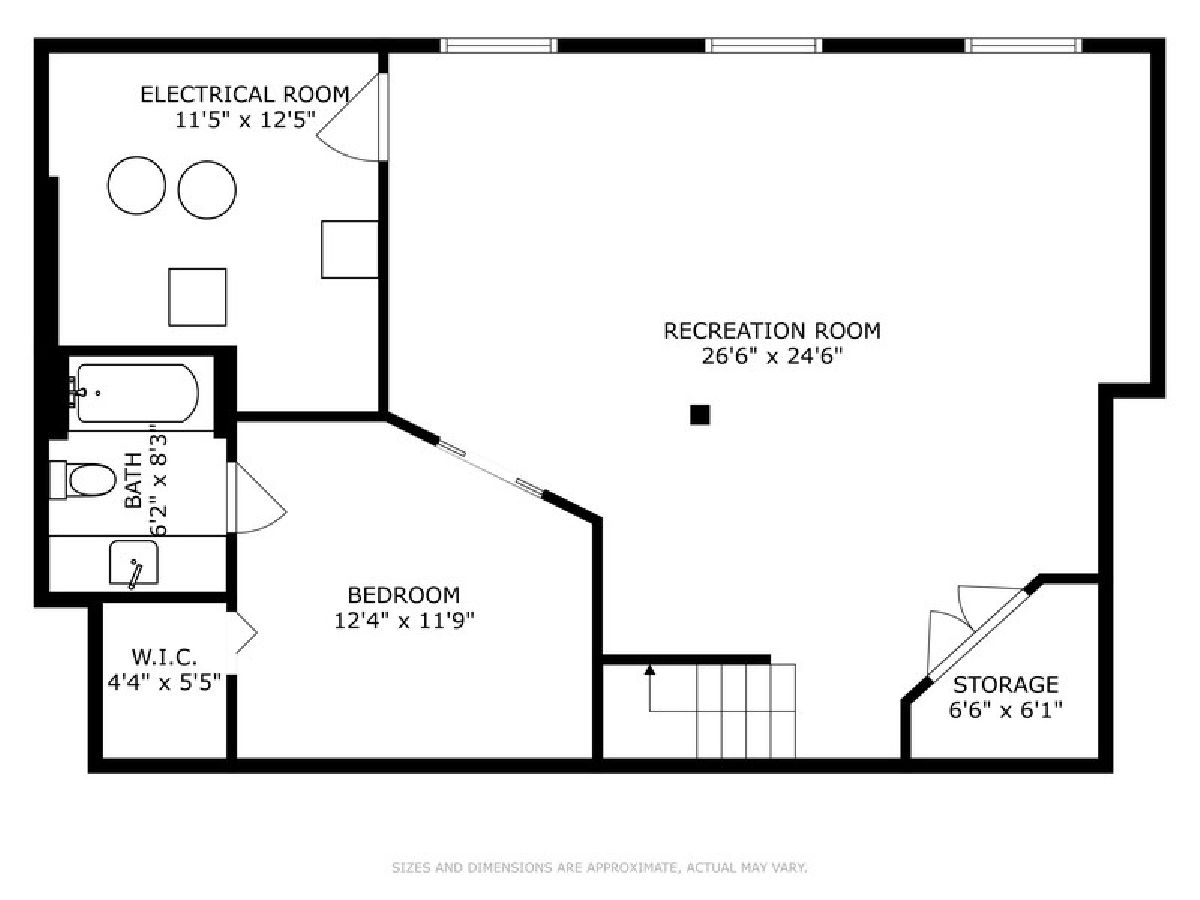
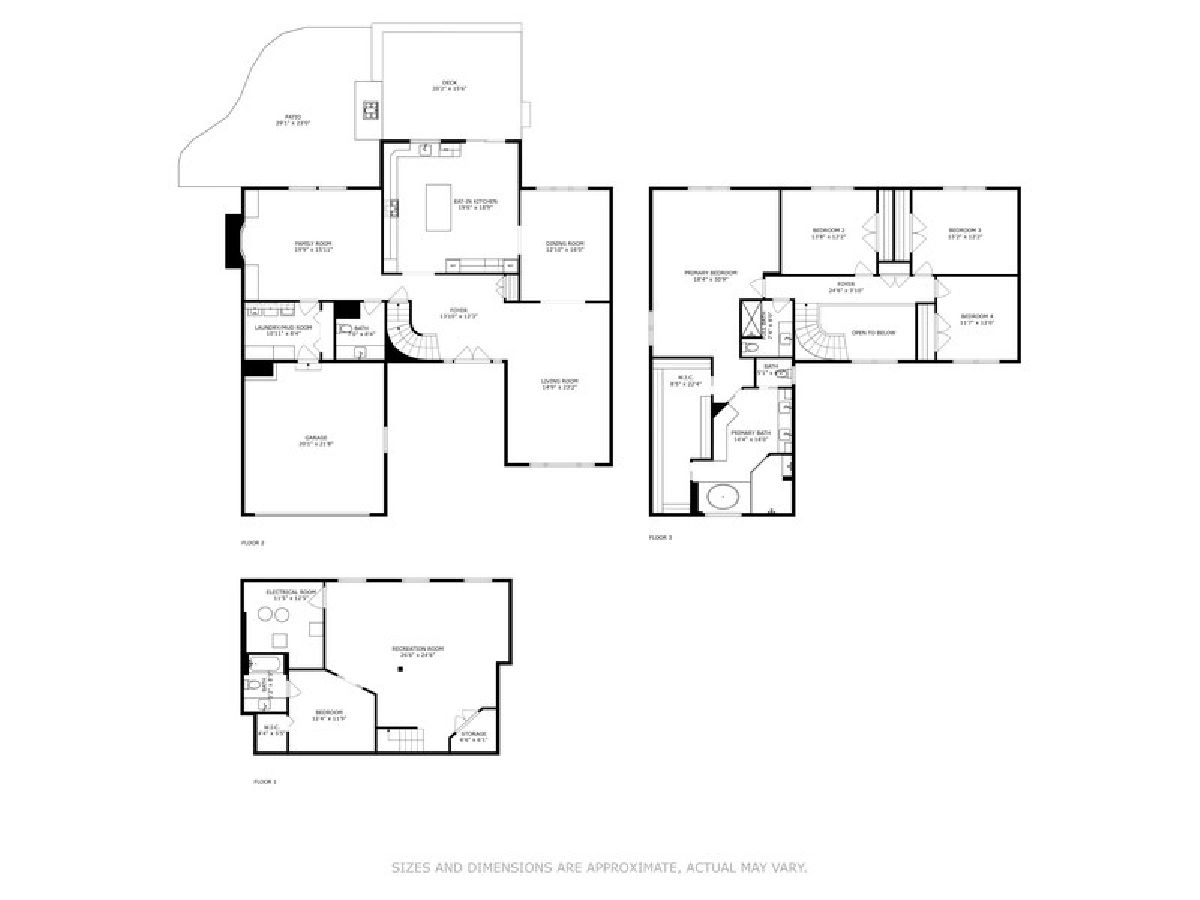
Room Specifics
Total Bedrooms: 5
Bedrooms Above Ground: 4
Bedrooms Below Ground: 1
Dimensions: —
Floor Type: —
Dimensions: —
Floor Type: —
Dimensions: —
Floor Type: —
Dimensions: —
Floor Type: —
Full Bathrooms: 4
Bathroom Amenities: Whirlpool,Separate Shower,Double Sink,Double Shower,Soaking Tub
Bathroom in Basement: 1
Rooms: —
Basement Description: Finished
Other Specifics
| 2 | |
| — | |
| Asphalt | |
| — | |
| — | |
| 82.6X176.1X83X169.9 | |
| — | |
| — | |
| — | |
| — | |
| Not in DB | |
| — | |
| — | |
| — | |
| — |
Tax History
| Year | Property Taxes |
|---|---|
| 2023 | $20,968 |
Contact Agent
Nearby Similar Homes
Nearby Sold Comparables
Contact Agent
Listing Provided By
@properties Christie's International Real Estate

