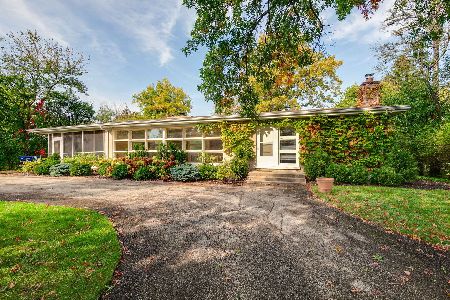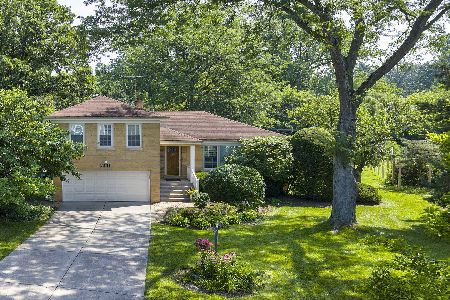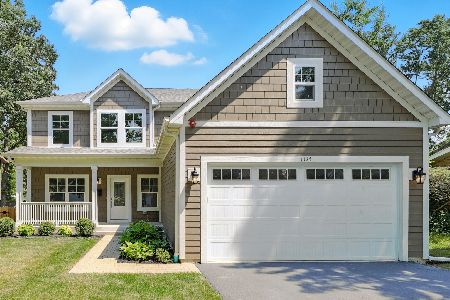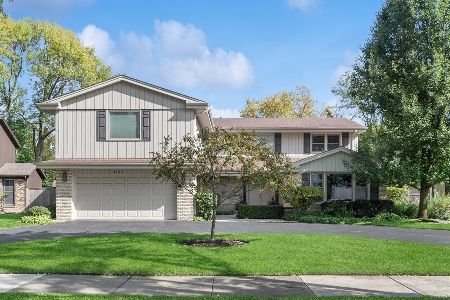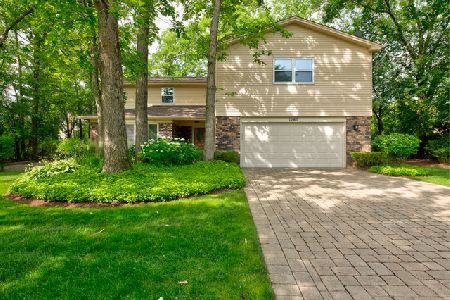1110 Lampton Lane, Deerfield, Illinois 60015
$605,000
|
Sold
|
|
| Status: | Closed |
| Sqft: | 3,470 |
| Cost/Sqft: | $174 |
| Beds: | 4 |
| Baths: | 3 |
| Year Built: | 1971 |
| Property Taxes: | $18,360 |
| Days On Market: | 2167 |
| Lot Size: | 0,39 |
Description
Prepare to be impressed by this stately two story home with circular brick paver drive and covered entry! Spacious, neutral, bright & freshly painted throughout; so many new features in 2019! New roof, New windows, New lighting, New carpet, Newly updated baths, Remodeled laundry room with New wash/dryer & more! Interior features include beautiful dark stained hardwood floors, crown moldings, 11kw generator, tank-less water heater, zoned HVAC, finished basement & a wonderful circular floor plan. Your inner chef will LOVE the dine-in kitchen with granite counters, gorgeous custom Quaker Maid cabinets, high end appliances & plenty of work space/storage. The 2nd floor features 4 large bedrooms, including a HUGE Master en-suite with private steam shower/bath + over-sized 9x7 walk-in closet. Exterior features include a brick paver patio & large extremely private side yard surrounded by mature Arbor Vitae & other professional landscaping. Located 2 blocks from Deerspring pool & tennis courts and a short 1 mile to town & train, this is the type of house & location you've been looking for; welcome home!
Property Specifics
| Single Family | |
| — | |
| Colonial | |
| 1971 | |
| Full | |
| — | |
| No | |
| 0.39 |
| Lake | |
| — | |
| 0 / Not Applicable | |
| None | |
| Lake Michigan | |
| Public Sewer | |
| 10603793 | |
| 16284020400000 |
Nearby Schools
| NAME: | DISTRICT: | DISTANCE: | |
|---|---|---|---|
|
Grade School
Kipling Elementary School |
109 | — | |
|
Middle School
Alan B Shepard Middle School |
109 | Not in DB | |
|
High School
Deerfield High School |
113 | Not in DB | |
Property History
| DATE: | EVENT: | PRICE: | SOURCE: |
|---|---|---|---|
| 1 May, 2020 | Sold | $605,000 | MRED MLS |
| 15 Mar, 2020 | Under contract | $605,000 | MRED MLS |
| — | Last price change | $615,000 | MRED MLS |
| 7 Jan, 2020 | Listed for sale | $615,000 | MRED MLS |
Room Specifics
Total Bedrooms: 4
Bedrooms Above Ground: 4
Bedrooms Below Ground: 0
Dimensions: —
Floor Type: Carpet
Dimensions: —
Floor Type: Carpet
Dimensions: —
Floor Type: Carpet
Full Bathrooms: 3
Bathroom Amenities: Steam Shower
Bathroom in Basement: 0
Rooms: Eating Area,Office,Recreation Room,Game Room,Foyer
Basement Description: Finished
Other Specifics
| 2.5 | |
| Concrete Perimeter | |
| Brick,Circular | |
| Brick Paver Patio | |
| Corner Lot,Cul-De-Sac | |
| 148X100X174X74X21X15 | |
| — | |
| Full | |
| Skylight(s), Hardwood Floors, First Floor Laundry, Walk-In Closet(s) | |
| Double Oven, Dishwasher, Refrigerator, Washer, Dryer, Disposal, Cooktop, Water Softener | |
| Not in DB | |
| Park, Pool, Tennis Court(s), Sidewalks, Street Lights, Street Paved | |
| — | |
| — | |
| Wood Burning |
Tax History
| Year | Property Taxes |
|---|---|
| 2020 | $18,360 |
Contact Agent
Nearby Similar Homes
Nearby Sold Comparables
Contact Agent
Listing Provided By
@properties

