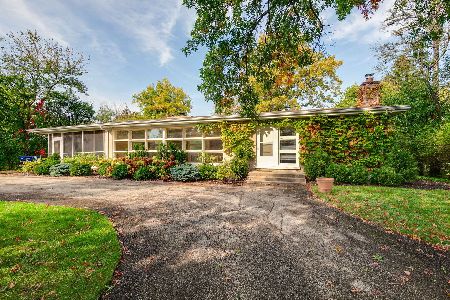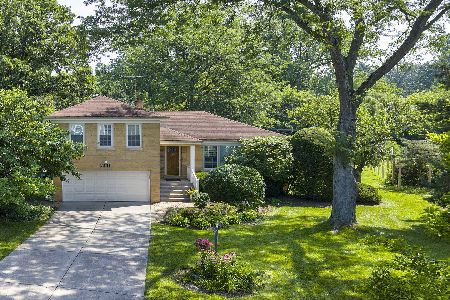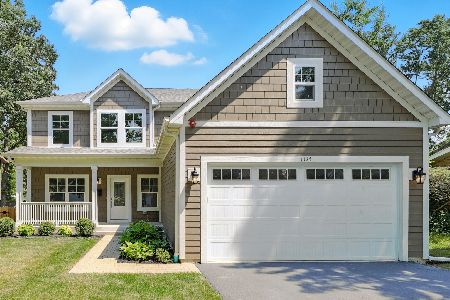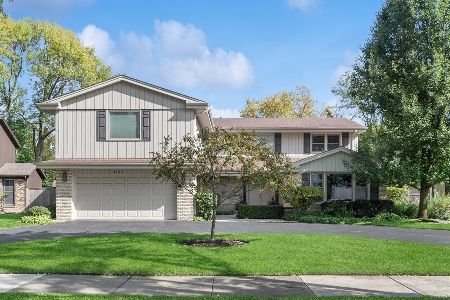1135 Heather Road, Deerfield, Illinois 60015
$575,250
|
Sold
|
|
| Status: | Closed |
| Sqft: | 3,250 |
| Cost/Sqft: | $184 |
| Beds: | 4 |
| Baths: | 3 |
| Year Built: | 1960 |
| Property Taxes: | $16,908 |
| Days On Market: | 2490 |
| Lot Size: | 0,36 |
Description
WOW! Sparkling 2-story home (approx 3250 sq ft} has attached 2-car garage that leads directly into a large laundry/mudroom. Fabulous bright kitchen featuring a bayed eating area, granite counters, hardwood floors, pantry closet {and lots more} leads into an amazing entertainment-sized dining room. Directly adjacent is a greatly-desired versatile room that is currently being used as an office. Great additional space to enjoy: An impressive spacious LIVING ROOM featuring hardwood floors & vaulted ceiling plus an inviting FAMILY ROOM featuring a fireplace, hardwood floors & sliders out to a beautifully landscaped backyard. An attractive curved staircase leads to a large gracious 2nd level foyer, a spacious master bedroom suite, 3 additional bedrooms & a custom-designed hall bath. Lots of improvements & so much to love: in-ground sprinkler system, security system, ALL newer windows, tear-off roof, hot water heater & more. A terrific home! Award-winning Deerfield Schools.
Property Specifics
| Single Family | |
| — | |
| — | |
| 1960 | |
| Partial | |
| — | |
| No | |
| 0.36 |
| Lake | |
| — | |
| 0 / Not Applicable | |
| None | |
| Lake Michigan | |
| Public Sewer | |
| 10250128 | |
| 16284020120000 |
Nearby Schools
| NAME: | DISTRICT: | DISTANCE: | |
|---|---|---|---|
|
Grade School
Kipling Elementary School |
109 | — | |
|
Middle School
Alan B Shepard Middle School |
109 | Not in DB | |
|
High School
Deerfield High School |
113 | Not in DB | |
Property History
| DATE: | EVENT: | PRICE: | SOURCE: |
|---|---|---|---|
| 25 Jun, 2019 | Sold | $575,250 | MRED MLS |
| 22 Apr, 2019 | Under contract | $599,000 | MRED MLS |
| — | Last price change | $614,000 | MRED MLS |
| 18 Feb, 2019 | Listed for sale | $675,000 | MRED MLS |
Room Specifics
Total Bedrooms: 4
Bedrooms Above Ground: 4
Bedrooms Below Ground: 0
Dimensions: —
Floor Type: Carpet
Dimensions: —
Floor Type: Carpet
Dimensions: —
Floor Type: Carpet
Full Bathrooms: 3
Bathroom Amenities: Whirlpool,Separate Shower
Bathroom in Basement: 0
Rooms: Office,Mud Room
Basement Description: Unfinished
Other Specifics
| 2 | |
| — | |
| Asphalt | |
| Patio | |
| Landscaped | |
| 0.3645 | |
| — | |
| Full | |
| Vaulted/Cathedral Ceilings, Hardwood Floors, First Floor Laundry, Built-in Features | |
| Double Oven, Range, Microwave, Dishwasher, High End Refrigerator, Washer, Dryer, Disposal, Cooktop, Built-In Oven, Range Hood | |
| Not in DB | |
| — | |
| — | |
| — | |
| Attached Fireplace Doors/Screen, Gas Log, Gas Starter |
Tax History
| Year | Property Taxes |
|---|---|
| 2019 | $16,908 |
Contact Agent
Nearby Similar Homes
Nearby Sold Comparables
Contact Agent
Listing Provided By
Coldwell Banker Residential










