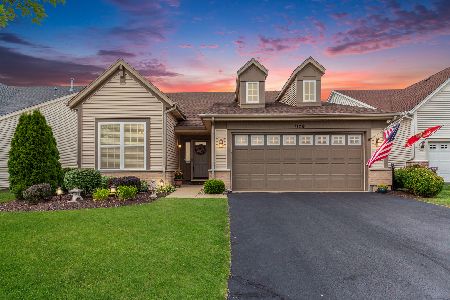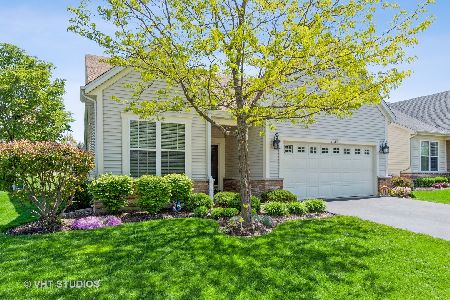1125 Heathrow Lane, Aurora, Illinois 60502
$257,441
|
Sold
|
|
| Status: | Closed |
| Sqft: | 1,718 |
| Cost/Sqft: | $154 |
| Beds: | 2 |
| Baths: | 2 |
| Year Built: | 2012 |
| Property Taxes: | $0 |
| Days On Market: | 4961 |
| Lot Size: | 0,00 |
Description
This Monte Carlo with an open floor plan is overlooking the pond! What a beautiful home site! Last one of it's kind. This home is priced with a full basement, concrete patio off breakfast nook, volume ceilings, laundry tub, ceiling fan opening's, stainless steel kitchen appliances, granite kitchen counters with large breakfast bar overhang, maple cabinets, hardwood floors, French doors to den! December delivery!
Property Specifics
| Single Family | |
| — | |
| Ranch | |
| 2012 | |
| Full | |
| MONTE CARLO "B" | |
| Yes | |
| — |
| Kane | |
| Carillon At Stonegate | |
| 175 / Monthly | |
| Insurance,Security,Clubhouse,Exercise Facilities,Pool,Lawn Care,Snow Removal | |
| Public | |
| Public Sewer | |
| 08098532 | |
| 1513226083 |
Property History
| DATE: | EVENT: | PRICE: | SOURCE: |
|---|---|---|---|
| 28 Sep, 2012 | Sold | $257,441 | MRED MLS |
| 27 Jun, 2012 | Under contract | $263,990 | MRED MLS |
| 22 Jun, 2012 | Listed for sale | $263,990 | MRED MLS |
Room Specifics
Total Bedrooms: 2
Bedrooms Above Ground: 2
Bedrooms Below Ground: 0
Dimensions: —
Floor Type: Carpet
Full Bathrooms: 2
Bathroom Amenities: —
Bathroom in Basement: 0
Rooms: Breakfast Room,Den
Basement Description: Unfinished
Other Specifics
| 2 | |
| — | |
| Asphalt | |
| — | |
| Corner Lot,Landscaped,Pond(s),Water View | |
| 7788 SQUARE FEET | |
| — | |
| Full | |
| — | |
| Range, Microwave, Dishwasher, Refrigerator, Disposal | |
| Not in DB | |
| — | |
| — | |
| — | |
| — |
Tax History
| Year | Property Taxes |
|---|
Contact Agent
Nearby Similar Homes
Nearby Sold Comparables
Contact Agent
Listing Provided By
Chris Naatz










