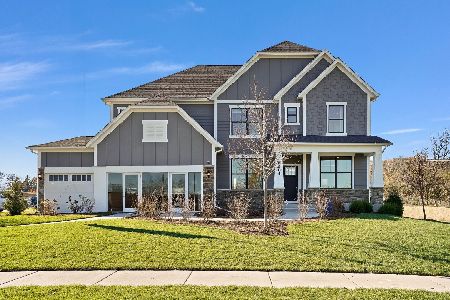1125 Kenilworth Circle, Naperville, Illinois 60540
$875,000
|
Sold
|
|
| Status: | Closed |
| Sqft: | 2,963 |
| Cost/Sqft: | $278 |
| Beds: | 4 |
| Baths: | 3 |
| Year Built: | 1984 |
| Property Taxes: | $12,863 |
| Days On Market: | 664 |
| Lot Size: | 0,00 |
Description
H&B Call for 3/27/2024 at 7:30 PM. You Will Fall in Love with this 4 Bedroom Home in Pembroke Commons!! A Large Inviting Foyer and Beautiful Staircase greet you. Gleaming hardwood Floors Throughout most of the 1st Floor, 2nd Floor Hall. The Formal Dinning Room Features Crown Molding to make your Guess Feel Glamours. The Spacious Family Room with Vaulted Ceiling, Built-in Bookcases, Bay Window, New Carpet, and a Brick Wall Fire Place including Gas Logs is Ready for You to Create all Those Fun Memories. Beautiful Kitchen with Stainless Steel Appliances and Pantry Closet. Additional Sitting Area that Leads to the Sunroom for a Relaxing Time After a Long Day. First Floor Office, Laundry Room and Powder Room Extend the Conveniences on the main level. The Mater Suite is a Sweet Dream with The Walking Closet Build-in Closet Organizers, the Master Bathroom with Separate Shower, Double Vanity, and Whirlpool Tub. The Basement is Completely Finished with a Lot of Space, was Freshly Painted, New Flooring was Installed, a Lot of Storage inside the Mechanical Room Strategically Built, The Dry Bar is a Great Place to Entrain. In the Outside, You will Find a Beautiful Paver Patio. The house is Located across from the Playground.
Property Specifics
| Single Family | |
| — | |
| — | |
| 1984 | |
| — | |
| — | |
| No | |
| — |
| — | |
| Pembroke Commons | |
| 0 / Not Applicable | |
| — | |
| — | |
| — | |
| 12013050 | |
| 0820304014 |
Nearby Schools
| NAME: | DISTRICT: | DISTANCE: | |
|---|---|---|---|
|
Grade School
Highlands Elementary School |
203 | — | |
|
Middle School
Kennedy Junior High School |
203 | Not in DB | |
|
High School
Naperville North High School |
203 | Not in DB | |
Property History
| DATE: | EVENT: | PRICE: | SOURCE: |
|---|---|---|---|
| 5 Oct, 2009 | Sold | $495,000 | MRED MLS |
| 22 Sep, 2009 | Under contract | $519,900 | MRED MLS |
| — | Last price change | $539,900 | MRED MLS |
| 9 Feb, 2009 | Listed for sale | $595,000 | MRED MLS |
| 24 Oct, 2014 | Sold | $624,900 | MRED MLS |
| 24 Oct, 2014 | Under contract | $624,900 | MRED MLS |
| 24 Oct, 2014 | Listed for sale | $624,900 | MRED MLS |
| 28 May, 2024 | Sold | $875,000 | MRED MLS |
| 28 Mar, 2024 | Under contract | $824,900 | MRED MLS |
| 25 Mar, 2024 | Listed for sale | $824,900 | MRED MLS |
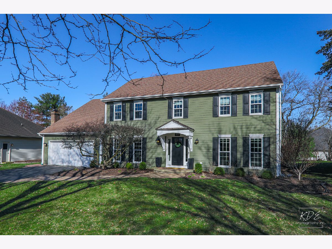
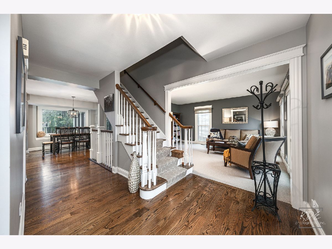
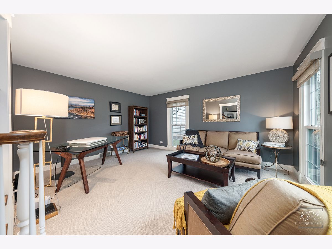
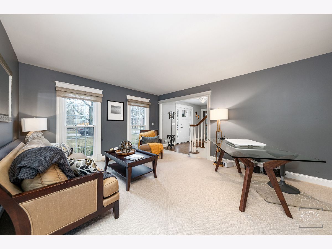
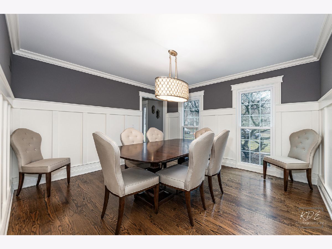
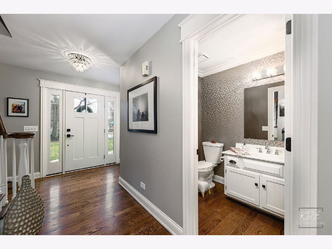
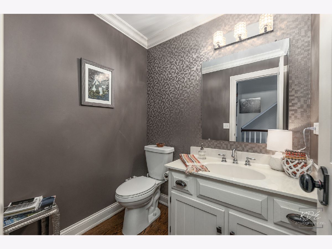
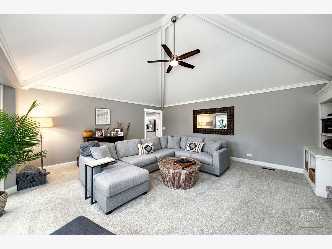
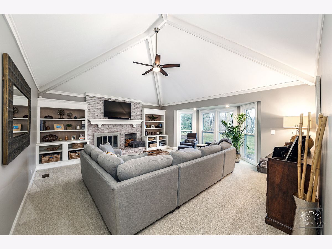
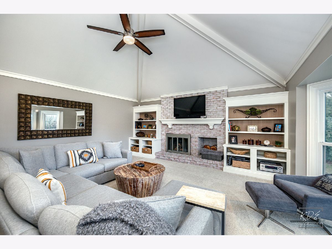
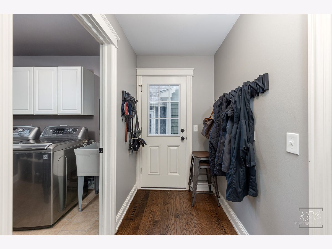
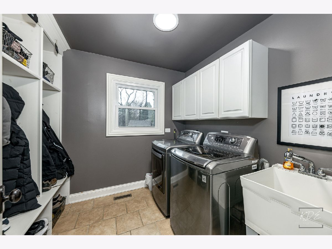
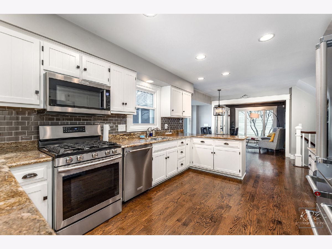
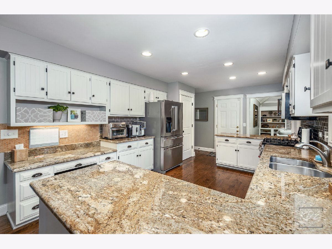
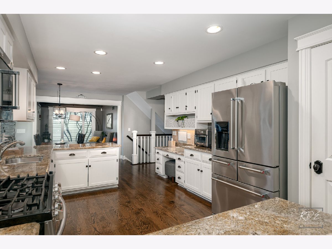
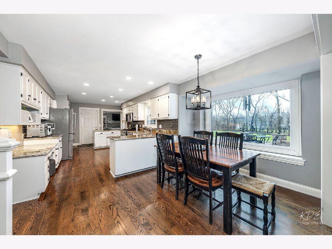
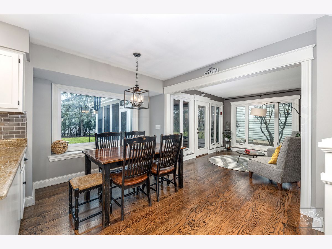
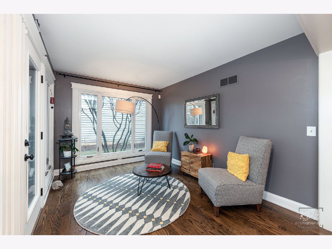
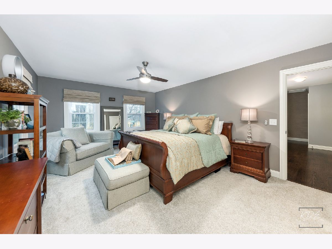
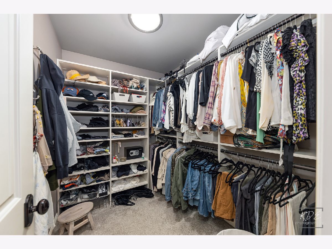
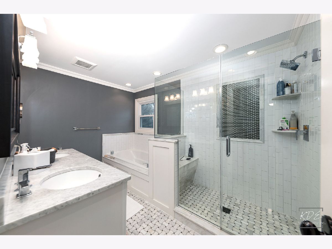
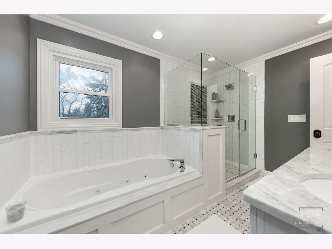
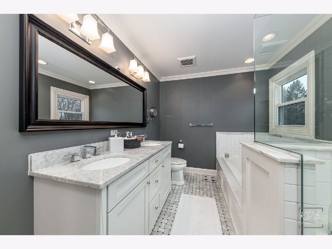
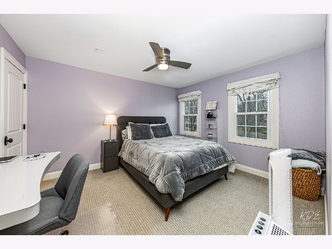
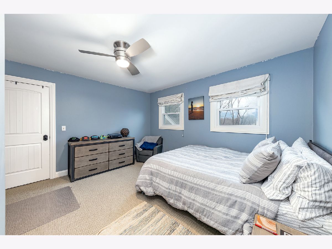
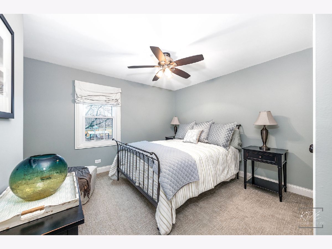
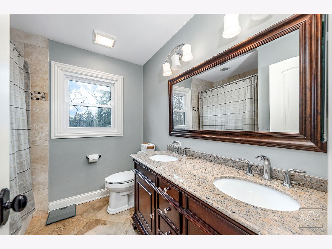
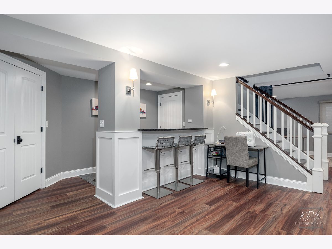
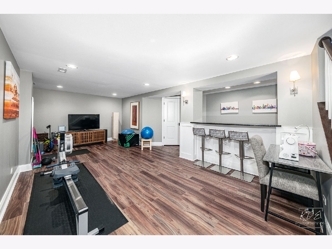
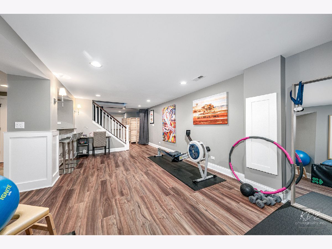
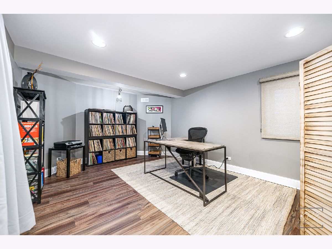
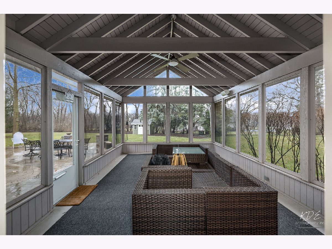
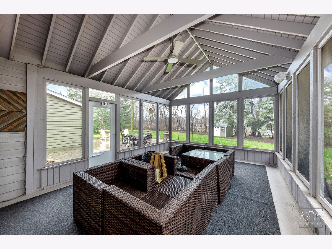
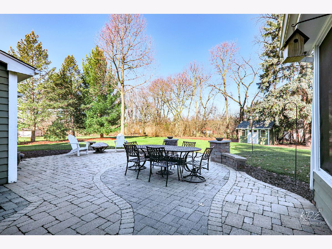
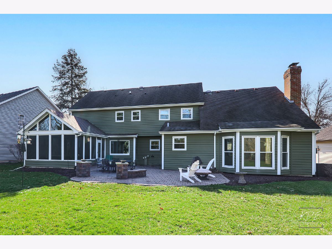
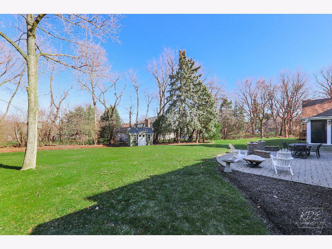
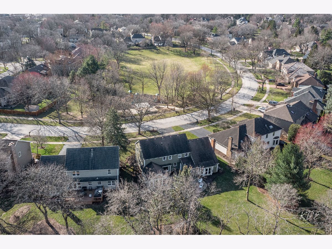
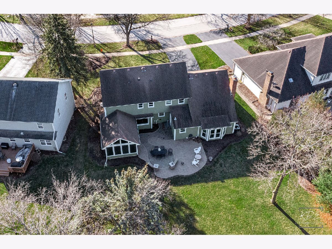
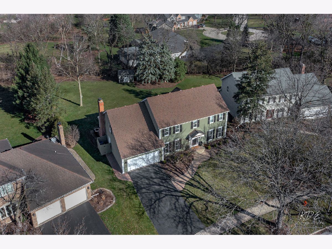
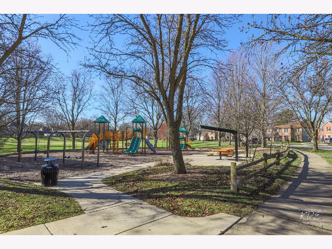
Room Specifics
Total Bedrooms: 4
Bedrooms Above Ground: 4
Bedrooms Below Ground: 0
Dimensions: —
Floor Type: —
Dimensions: —
Floor Type: —
Dimensions: —
Floor Type: —
Full Bathrooms: 3
Bathroom Amenities: Whirlpool,Separate Shower,Double Sink
Bathroom in Basement: 0
Rooms: —
Basement Description: Finished
Other Specifics
| 2 | |
| — | |
| Asphalt | |
| — | |
| — | |
| 69X209X122X156 | |
| Unfinished | |
| — | |
| — | |
| — | |
| Not in DB | |
| — | |
| — | |
| — | |
| — |
Tax History
| Year | Property Taxes |
|---|---|
| 2009 | $8,900 |
| 2014 | $10,517 |
| 2024 | $12,863 |
Contact Agent
Nearby Similar Homes
Nearby Sold Comparables
Contact Agent
Listing Provided By
RE/MAX Professionals Select






