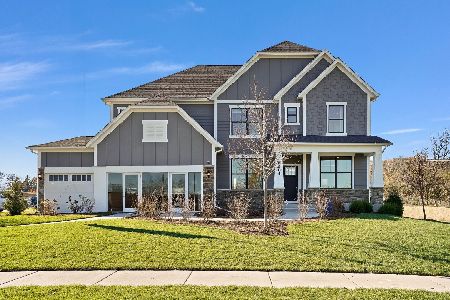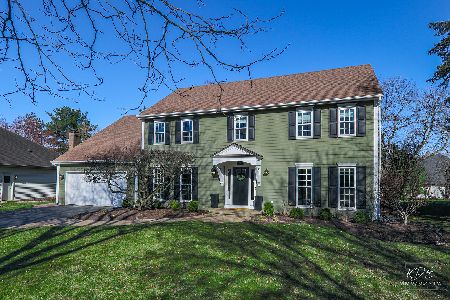1125 Kenilworth Circle, Naperville, Illinois 60540
$624,900
|
Sold
|
|
| Status: | Closed |
| Sqft: | 2,963 |
| Cost/Sqft: | $211 |
| Beds: | 4 |
| Baths: | 3 |
| Year Built: | 1984 |
| Property Taxes: | $10,517 |
| Days On Market: | 4103 |
| Lot Size: | 0,00 |
Description
SOLD BEFORE PROCESSING. Loaded w/Updates. 16,000+sqft Lot! New Mstr BA & 2nd Flr Hall BA. High End Basement w/Cstm Flr, DryBar & New Open Staircase. Hardwood Thruout Most of 1st Flr & 2nd Flr Hall. 3/4 Height Wainscotting in DR, New Trim & Doors Thruout Most of Home. Updated Kit w/Granite, New SS Oven/Range & DW. Newer SS Frig & Micro. 1st Flr Lndry w/Blt-in Lockers & Lndry Cabs. Screen Porch, Paver Patio, Huge Yard!
Property Specifics
| Single Family | |
| — | |
| Colonial | |
| 1984 | |
| Full | |
| — | |
| No | |
| — |
| Du Page | |
| Pembroke Commons | |
| 0 / Not Applicable | |
| None | |
| Lake Michigan,Public | |
| Public Sewer | |
| 08762018 | |
| 0820304014 |
Nearby Schools
| NAME: | DISTRICT: | DISTANCE: | |
|---|---|---|---|
|
Grade School
Highlands Elementary School |
203 | — | |
|
Middle School
Kennedy Junior High School |
203 | Not in DB | |
|
High School
Naperville North High School |
203 | Not in DB | |
Property History
| DATE: | EVENT: | PRICE: | SOURCE: |
|---|---|---|---|
| 5 Oct, 2009 | Sold | $495,000 | MRED MLS |
| 22 Sep, 2009 | Under contract | $519,900 | MRED MLS |
| — | Last price change | $539,900 | MRED MLS |
| 9 Feb, 2009 | Listed for sale | $595,000 | MRED MLS |
| 24 Oct, 2014 | Sold | $624,900 | MRED MLS |
| 24 Oct, 2014 | Under contract | $624,900 | MRED MLS |
| 24 Oct, 2014 | Listed for sale | $624,900 | MRED MLS |
| 28 May, 2024 | Sold | $875,000 | MRED MLS |
| 28 Mar, 2024 | Under contract | $824,900 | MRED MLS |
| 25 Mar, 2024 | Listed for sale | $824,900 | MRED MLS |
Room Specifics
Total Bedrooms: 4
Bedrooms Above Ground: 4
Bedrooms Below Ground: 0
Dimensions: —
Floor Type: Carpet
Dimensions: —
Floor Type: Carpet
Dimensions: —
Floor Type: Carpet
Full Bathrooms: 3
Bathroom Amenities: Whirlpool,Separate Shower,Double Sink
Bathroom in Basement: 0
Rooms: Eating Area,Foyer,Play Room,Recreation Room,Screened Porch,Sitting Room,Walk In Closet
Basement Description: Finished
Other Specifics
| 2 | |
| Concrete Perimeter | |
| Asphalt | |
| Porch Screened, Brick Paver Patio | |
| Landscaped,Park Adjacent | |
| 69X209X122X156 | |
| Unfinished | |
| Full | |
| Vaulted/Cathedral Ceilings, Bar-Dry, Hardwood Floors, First Floor Laundry | |
| Range, Microwave, Dishwasher, Refrigerator, Disposal, Stainless Steel Appliance(s) | |
| Not in DB | |
| Sidewalks, Street Lights, Street Paved | |
| — | |
| — | |
| Wood Burning, Gas Starter |
Tax History
| Year | Property Taxes |
|---|---|
| 2009 | $8,900 |
| 2014 | $10,517 |
| 2024 | $12,863 |
Contact Agent
Nearby Similar Homes
Nearby Sold Comparables
Contact Agent
Listing Provided By
Weichert Realtors-Kingsland Properties










