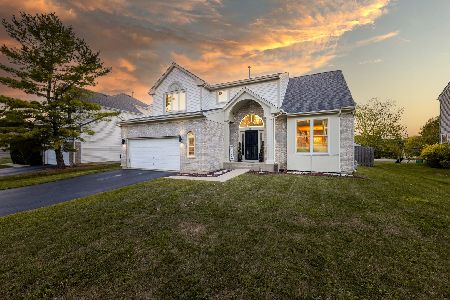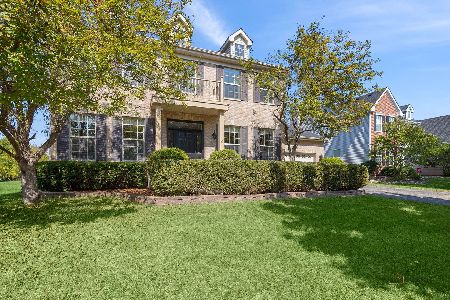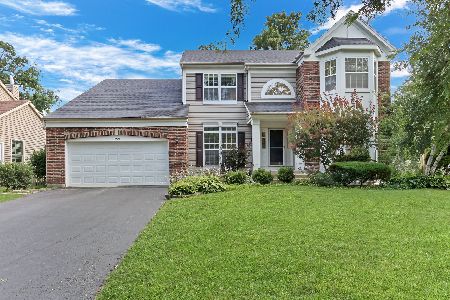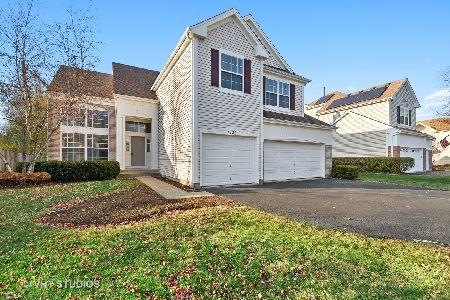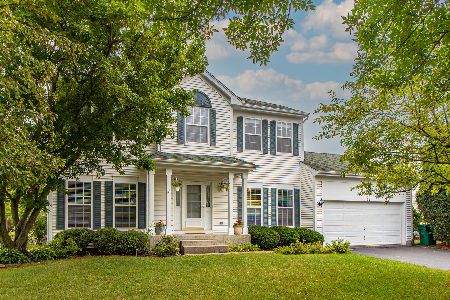1125 Laurel Lane, Gurnee, Illinois 60031
$380,100
|
Sold
|
|
| Status: | Closed |
| Sqft: | 2,275 |
| Cost/Sqft: | $162 |
| Beds: | 4 |
| Baths: | 3 |
| Year Built: | 1996 |
| Property Taxes: | $8,086 |
| Days On Market: | 1628 |
| Lot Size: | 0,23 |
Description
Beautifully updated with quality and style, and located in the heart of Gurnee, this home is exactly what you have been waiting for! No detail overlooked, starting with the great curb appeal and professionally landscaped exterior. The gorgeous designer kitchen with cherry cabinets, granite counters, stainless steel range hood and farm sink, plus top quality appliances, is open to the adjacent family room. The formal living and dining rooms are perfect for entertaining. Enter the spacious primary bedroom suite with vaulted ceiling, walk-in closet, and completely remodeled luxurious private bath with separate tub and shower, floating vanity, and high end finishes. Three additional bedrooms with wood floors and remodeled main bath complete the second floor. You'll love the finished basement with rec room with bar, and home office that is tucked away and quiet. Enjoy summer evenings on the brick patio in the back yard. Great location! Easy access to all of Gurnee's shopping and restaurants, plus parks, golf courses, and schools. Don't miss your chance to own this special home!
Property Specifics
| Single Family | |
| — | |
| — | |
| 1996 | |
| Full | |
| BRIGHTON | |
| No | |
| 0.23 |
| Lake | |
| Ravinia Woods | |
| 125 / Annual | |
| Other | |
| Lake Michigan | |
| Public Sewer | |
| 11097024 | |
| 07183080070000 |
Nearby Schools
| NAME: | DISTRICT: | DISTANCE: | |
|---|---|---|---|
|
Grade School
Woodland Elementary School |
50 | — | |
|
Middle School
Woodland Middle School |
50 | Not in DB | |
|
High School
Warren Township High School |
121 | Not in DB | |
Property History
| DATE: | EVENT: | PRICE: | SOURCE: |
|---|---|---|---|
| 30 Jun, 2021 | Sold | $380,100 | MRED MLS |
| 24 May, 2021 | Under contract | $369,000 | MRED MLS |
| 21 May, 2021 | Listed for sale | $369,000 | MRED MLS |
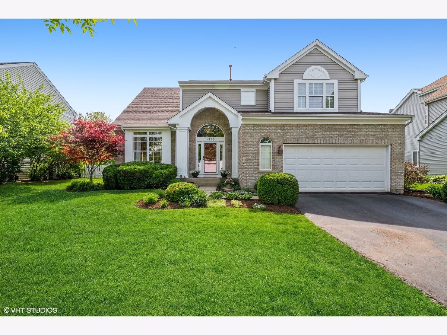
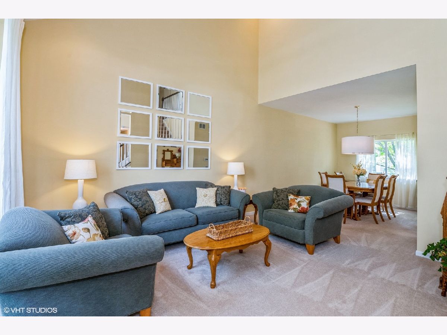
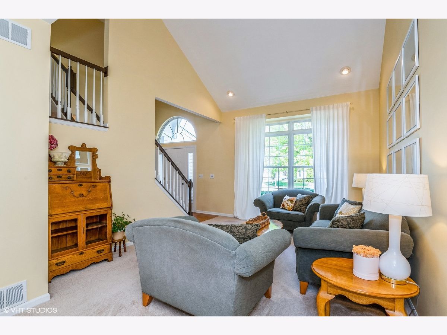
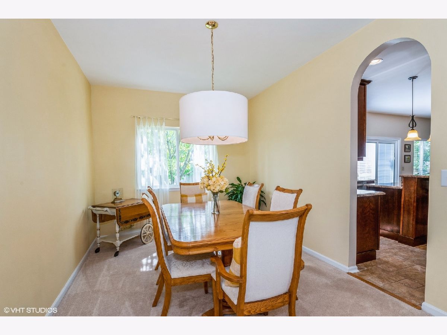
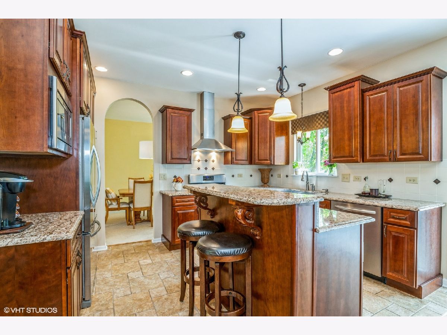
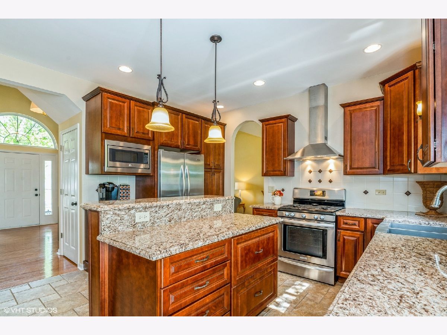
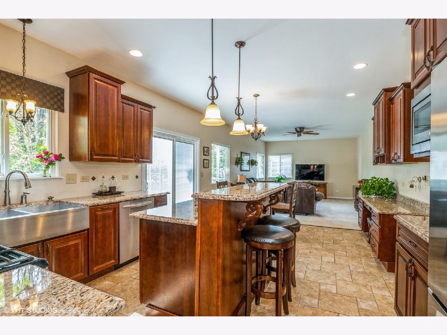
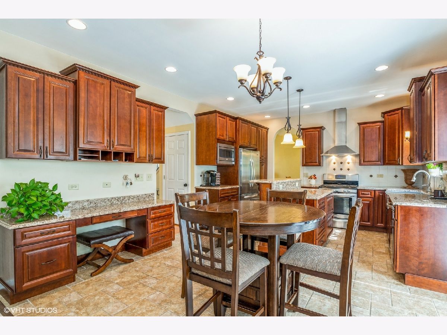
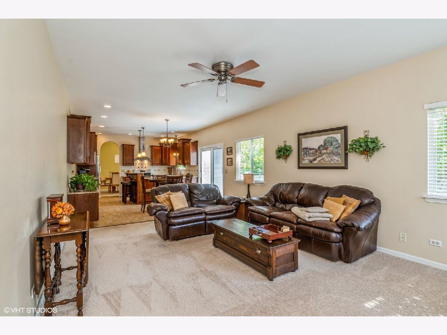
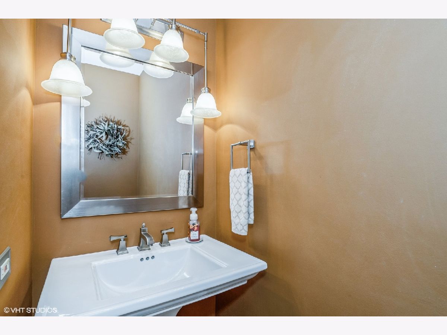
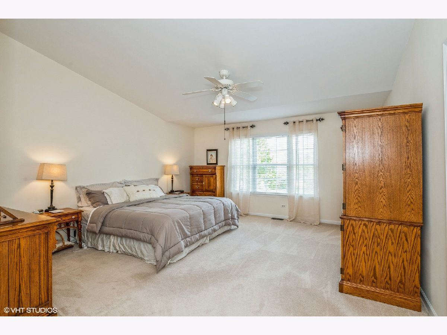
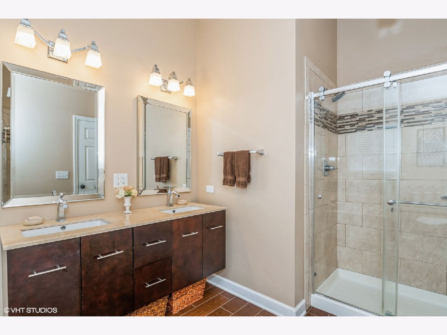
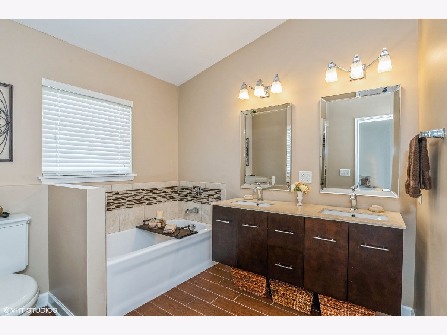
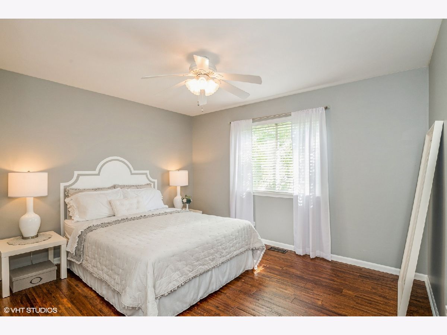
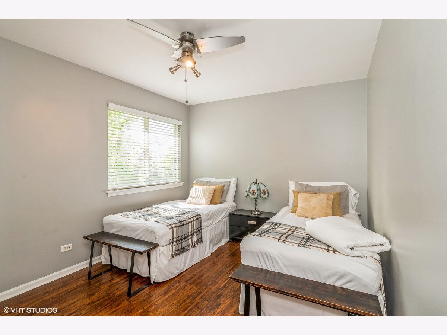
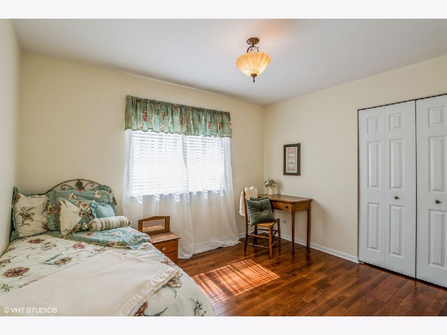
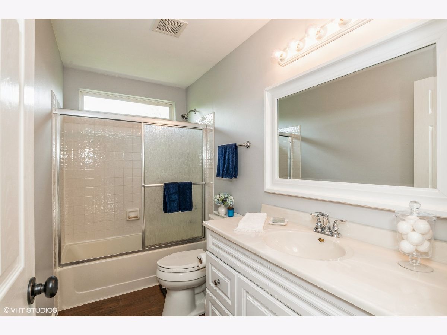
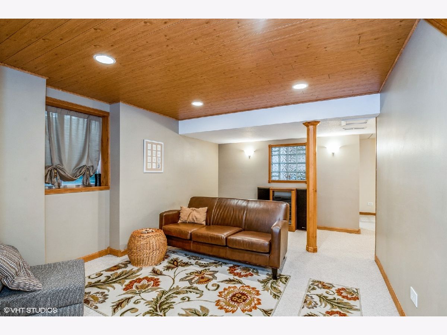
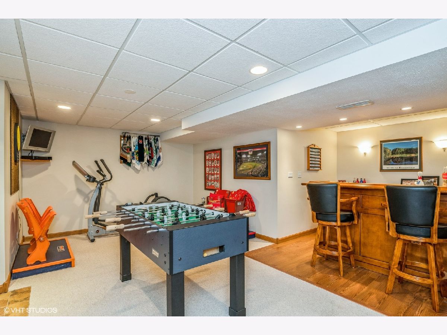
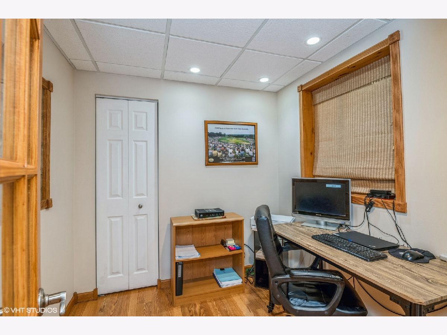
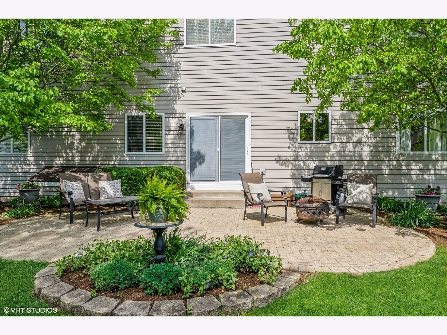
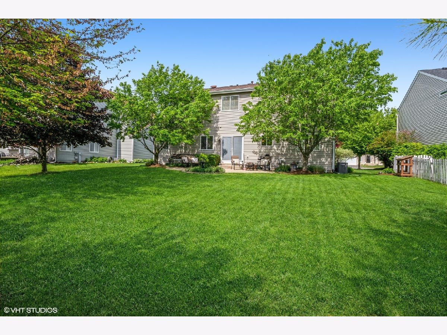
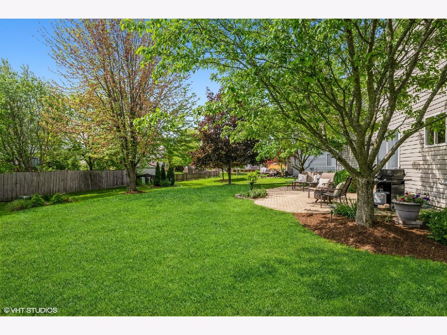
Room Specifics
Total Bedrooms: 4
Bedrooms Above Ground: 4
Bedrooms Below Ground: 0
Dimensions: —
Floor Type: Hardwood
Dimensions: —
Floor Type: Hardwood
Dimensions: —
Floor Type: Hardwood
Full Bathrooms: 3
Bathroom Amenities: Separate Shower,Double Sink
Bathroom in Basement: 0
Rooms: Breakfast Room,Foyer
Basement Description: Finished
Other Specifics
| 2 | |
| — | |
| — | |
| Brick Paver Patio | |
| — | |
| 75X137 | |
| — | |
| Full | |
| Vaulted/Cathedral Ceilings, Bar-Dry, Hardwood Floors, First Floor Laundry, Walk-In Closet(s) | |
| Range, Microwave, Dishwasher, Refrigerator, Washer, Dryer, Stainless Steel Appliance(s), Range Hood | |
| Not in DB | |
| Park, Curbs, Sidewalks, Street Lights, Street Paved | |
| — | |
| — | |
| — |
Tax History
| Year | Property Taxes |
|---|---|
| 2021 | $8,086 |
Contact Agent
Nearby Similar Homes
Contact Agent
Listing Provided By
Coldwell Banker Realty

