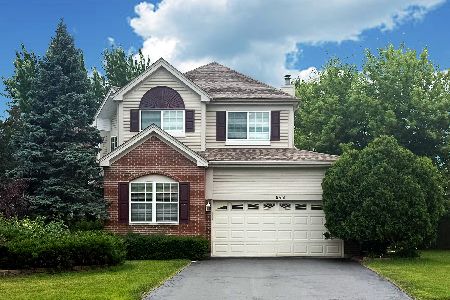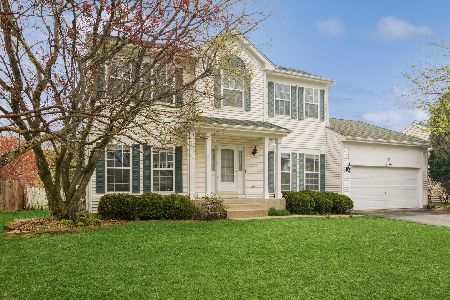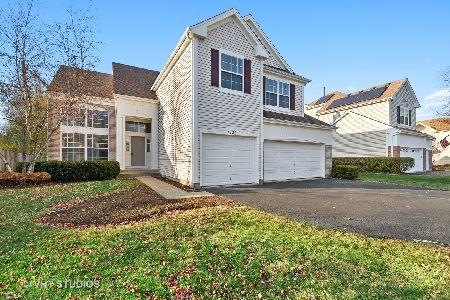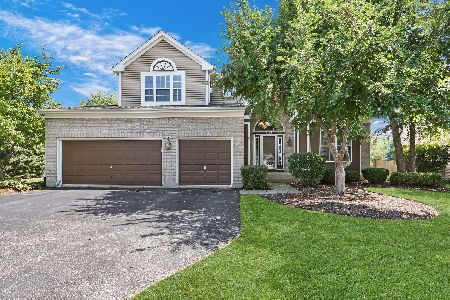1139 Laurel Lane, Gurnee, Illinois 60031
$325,000
|
Sold
|
|
| Status: | Closed |
| Sqft: | 2,050 |
| Cost/Sqft: | $166 |
| Beds: | 4 |
| Baths: | 3 |
| Year Built: | 1996 |
| Property Taxes: | $7,658 |
| Days On Market: | 1565 |
| Lot Size: | 0,24 |
Description
Lovely four bedroom, 2.1 bath home in desirable Ravinia Woods subdivision offers huge fenced yard, hardwood floors throughout the main level and generous master suite! Inviting foyer welcomes you inside with views of the sunken living and dining rooms. Generous family room opens up to the spacious kitchen appointed with stainless steel appliances, island, generous counter space. Eating area overlooking the backyard and patio. Second level master suite adorned with generous walk-in closet and spa-like ensuite with huge shower and double sink vanity. Three bedrooms, a shared bath, and laundry complete the second floor. Finished basement provides additional living space and storage space! Enjoy the huge fenced yard with large patio! Fantastic location right off Grand Avenue, close to Gurnee shopping, restaurants, and more! New in 2020: Furnace & A/C
Property Specifics
| Single Family | |
| — | |
| — | |
| 1996 | |
| Full | |
| — | |
| No | |
| 0.24 |
| Lake | |
| Ravinia Woods | |
| 125 / Annual | |
| Other | |
| Public | |
| Public Sewer | |
| 11247827 | |
| 07183080050000 |
Nearby Schools
| NAME: | DISTRICT: | DISTANCE: | |
|---|---|---|---|
|
Grade School
Woodland Elementary School |
50 | — | |
|
Middle School
Woodland Middle School |
50 | Not in DB | |
|
High School
Warren Township High School |
121 | Not in DB | |
Property History
| DATE: | EVENT: | PRICE: | SOURCE: |
|---|---|---|---|
| 24 Nov, 2021 | Sold | $325,000 | MRED MLS |
| 19 Oct, 2021 | Under contract | $339,900 | MRED MLS |
| 15 Oct, 2021 | Listed for sale | $339,900 | MRED MLS |
| 30 May, 2025 | Sold | $418,000 | MRED MLS |
| 26 Apr, 2025 | Under contract | $418,000 | MRED MLS |
| 24 Apr, 2025 | Listed for sale | $418,000 | MRED MLS |
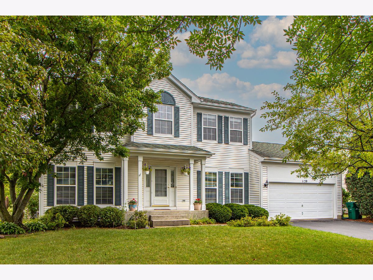
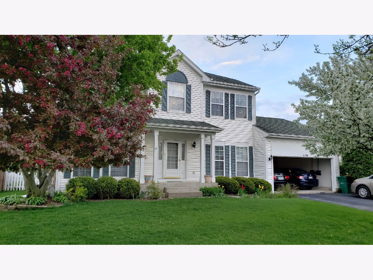
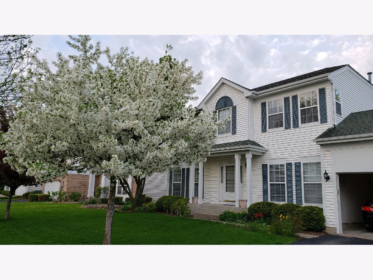
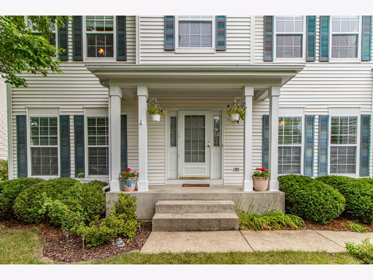
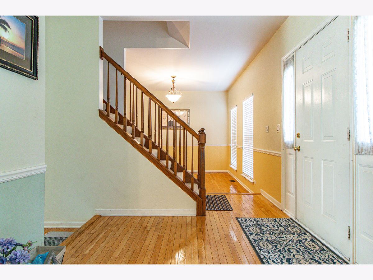
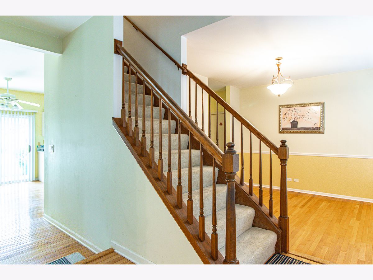
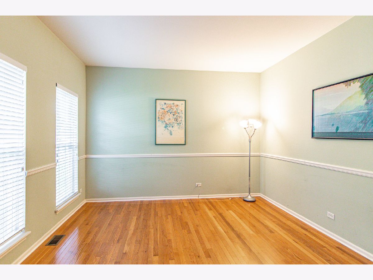
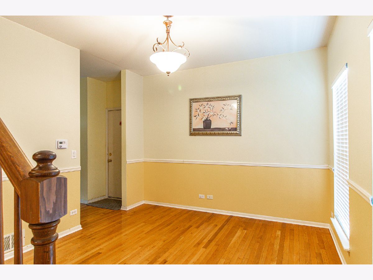
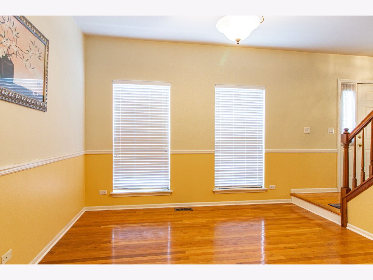
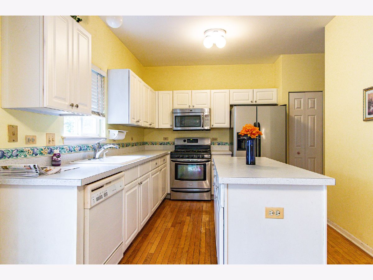
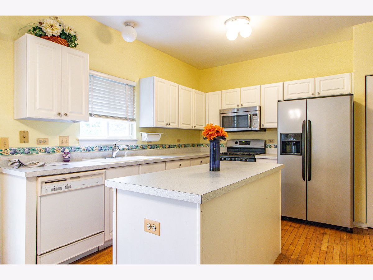
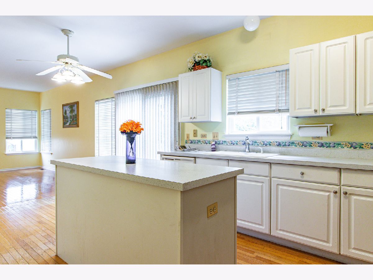
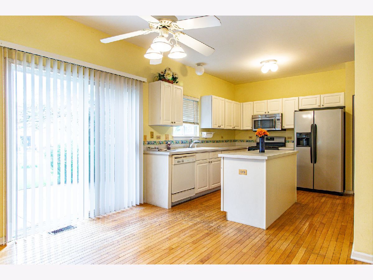
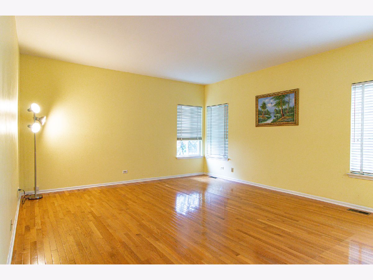
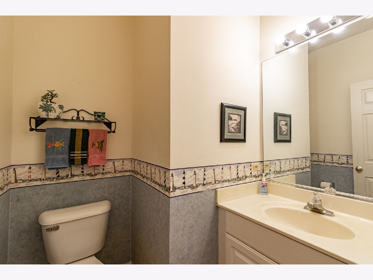
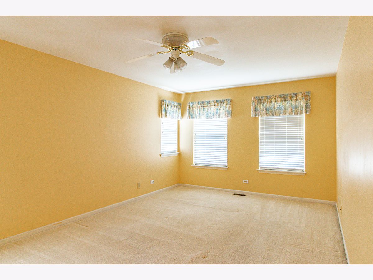
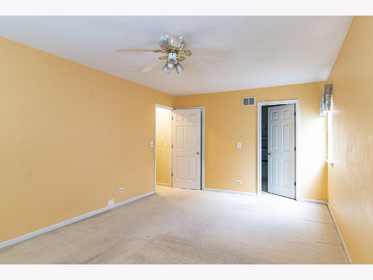
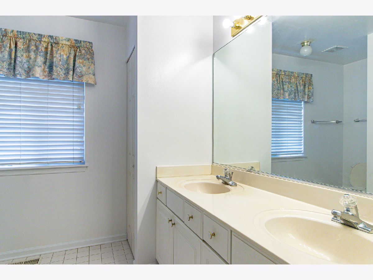
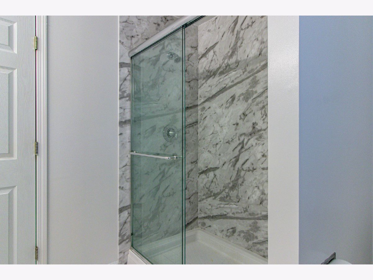
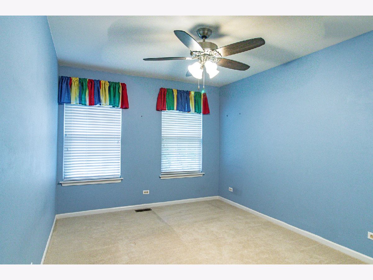
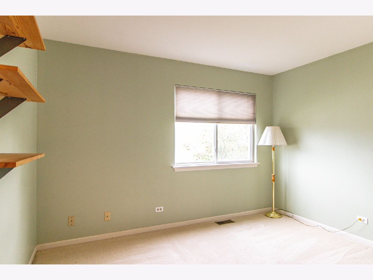
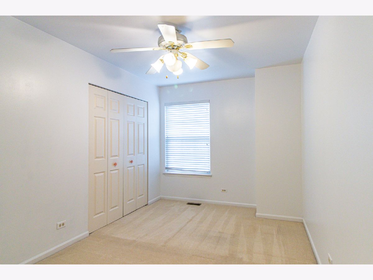
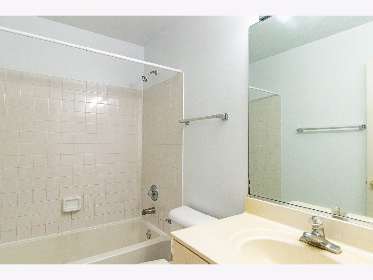
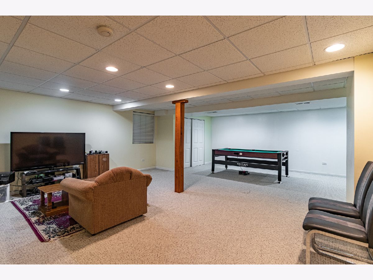
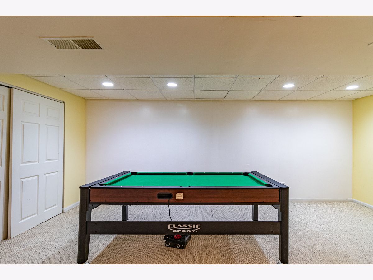
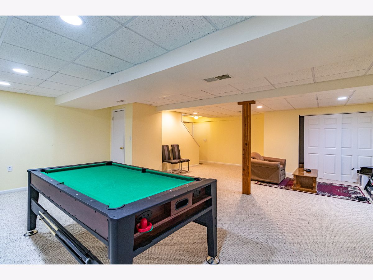
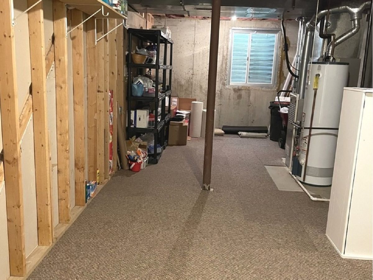
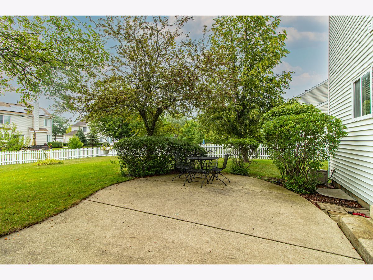
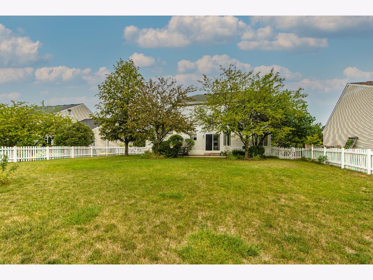
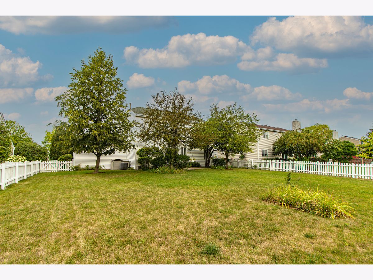
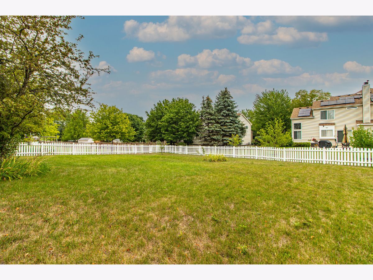
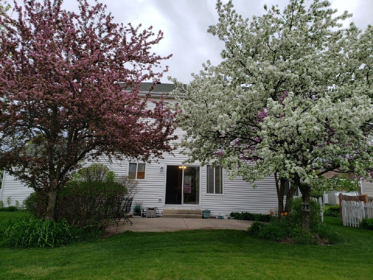
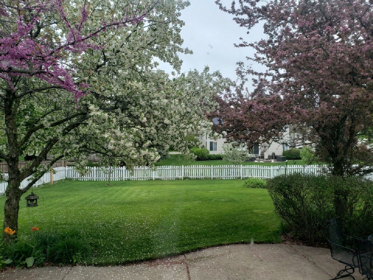
Room Specifics
Total Bedrooms: 4
Bedrooms Above Ground: 4
Bedrooms Below Ground: 0
Dimensions: —
Floor Type: Carpet
Dimensions: —
Floor Type: Carpet
Dimensions: —
Floor Type: Carpet
Full Bathrooms: 3
Bathroom Amenities: Double Sink
Bathroom in Basement: 0
Rooms: Recreation Room
Basement Description: Finished,Egress Window
Other Specifics
| 2 | |
| — | |
| Asphalt | |
| Patio, Storms/Screens | |
| Fenced Yard,Landscaped | |
| 75X144X75X139 | |
| — | |
| Full | |
| Hardwood Floors, Second Floor Laundry, Walk-In Closet(s) | |
| Range, Dishwasher, Refrigerator, Washer, Dryer, Disposal | |
| Not in DB | |
| — | |
| — | |
| — | |
| — |
Tax History
| Year | Property Taxes |
|---|---|
| 2021 | $7,658 |
| 2025 | $9,938 |
Contact Agent
Nearby Similar Homes
Contact Agent
Listing Provided By
RE/MAX Top Performers

