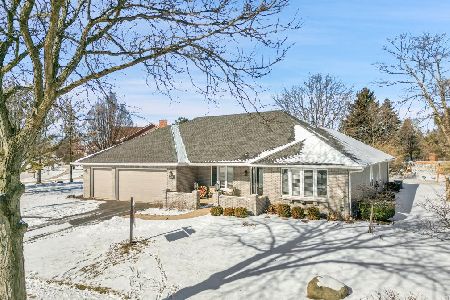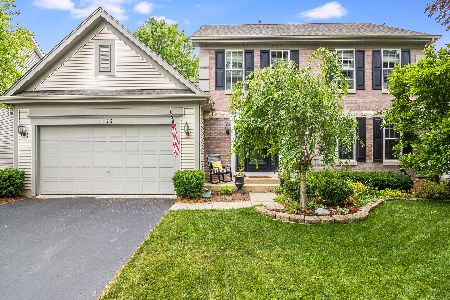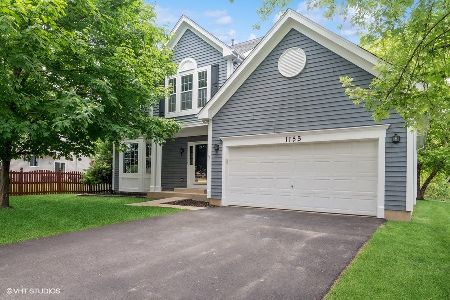1125 Red Clover Drive, Naperville, Illinois 60564
$371,000
|
Sold
|
|
| Status: | Closed |
| Sqft: | 1,376 |
| Cost/Sqft: | $273 |
| Beds: | 3 |
| Baths: | 2 |
| Year Built: | 1994 |
| Property Taxes: | $7,419 |
| Days On Market: | 836 |
| Lot Size: | 0,00 |
Description
This darling ranch is centrally located in Chicory Place in Naperville and in #204 school district! Move right into this clean home which has an open floor plan that you will love! The 3rd bedroom has French doors that opens to entry and the living room, which works great for an office or den. Enjoy the stone gas-log fireplace this fall & winter. Custom plantation shutter/ blinds and laminate woods floors are throughout most rooms! The bright dining room has glass doors which leads to a large stamped patio in the yard! Plenty of white cabinets and counter space in the kitchen! The breakfast table and two chairs are included. The large bedroom has a private bath room and walk-in closet with custom organizers. New floor in the 1st floor laundry room. The spacious basement is complete with roughed-in plumbing for an additional bath and a concrete crawl for storage. This home is conveniently located near Naperville Metra train, expressways, shopping, parks and more! Great place to call home!
Property Specifics
| Single Family | |
| — | |
| — | |
| 1994 | |
| — | |
| RANCH | |
| No | |
| — |
| Du Page | |
| Chicory Place | |
| 175 / Annual | |
| — | |
| — | |
| — | |
| 11911522 | |
| 0733107086 |
Nearby Schools
| NAME: | DISTRICT: | DISTANCE: | |
|---|---|---|---|
|
Grade School
Owen Elementary School |
204 | — | |
|
Middle School
Still Middle School |
204 | Not in DB | |
|
High School
Waubonsie Valley High School |
204 | Not in DB | |
Property History
| DATE: | EVENT: | PRICE: | SOURCE: |
|---|---|---|---|
| 7 Dec, 2023 | Sold | $371,000 | MRED MLS |
| 3 Nov, 2023 | Under contract | $375,000 | MRED MLS |
| 20 Oct, 2023 | Listed for sale | $375,000 | MRED MLS |
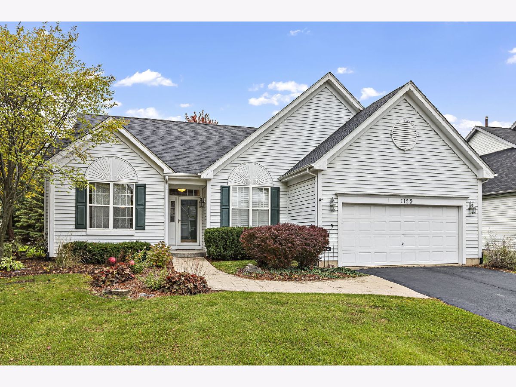
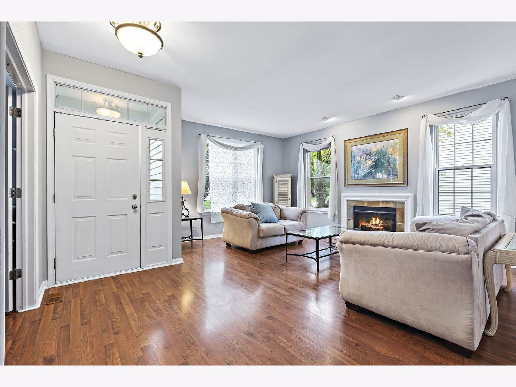
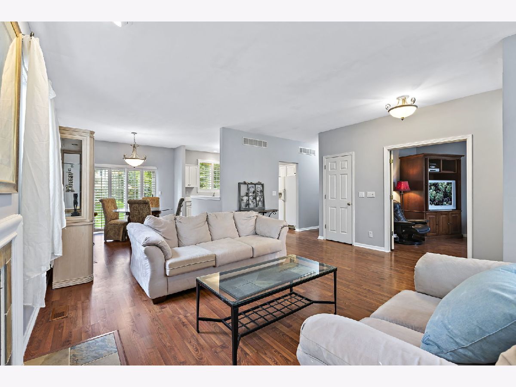
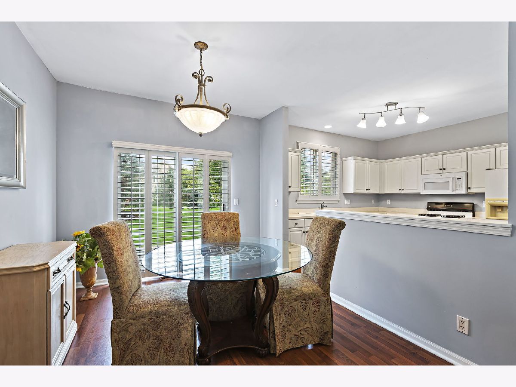
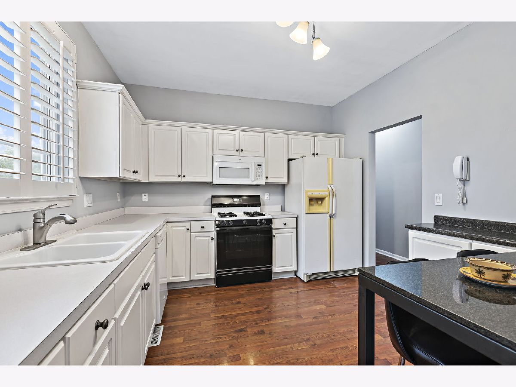
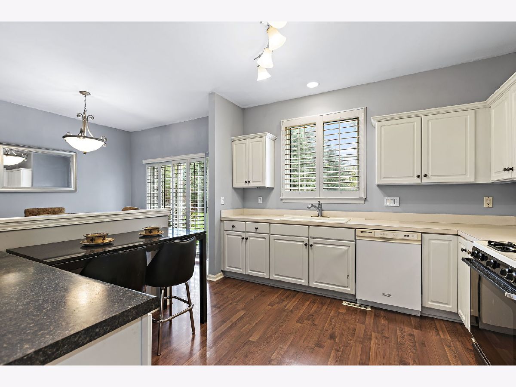
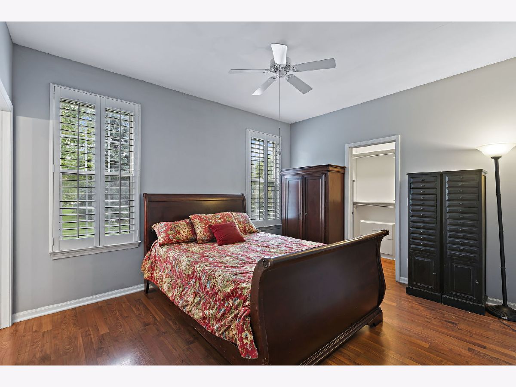
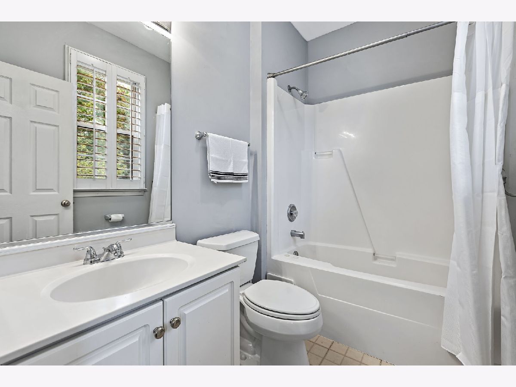
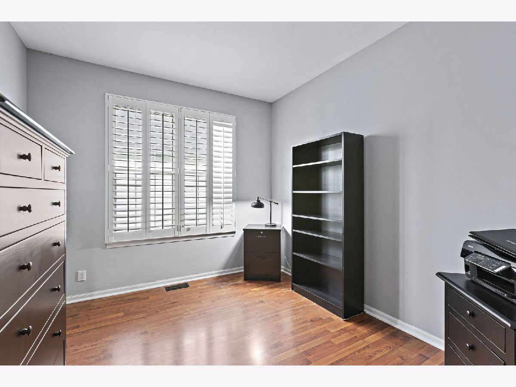
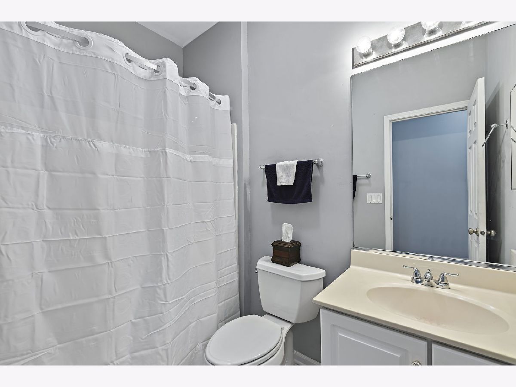
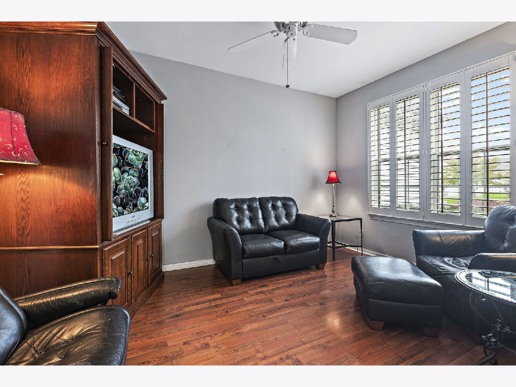
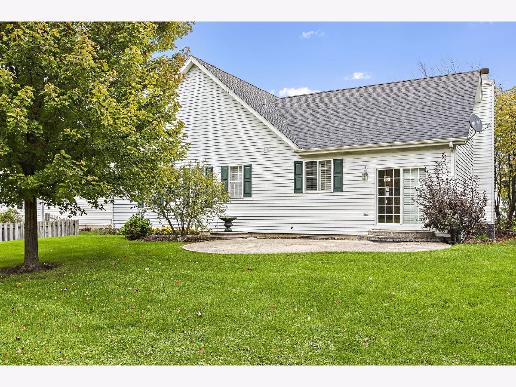
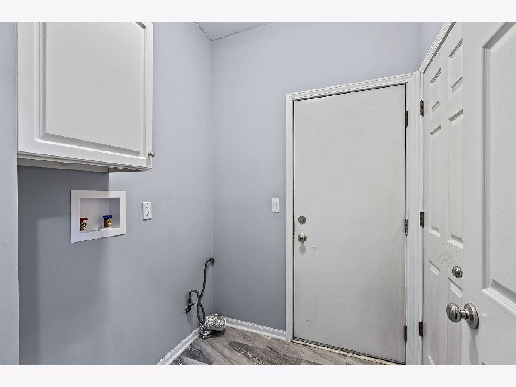
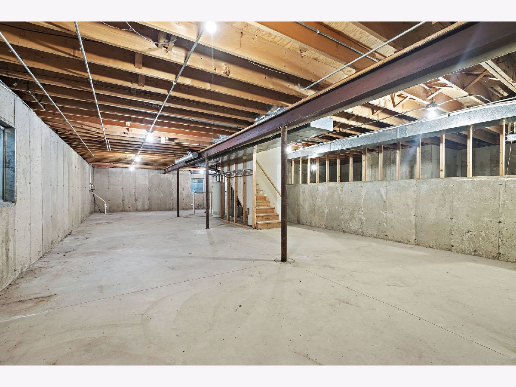
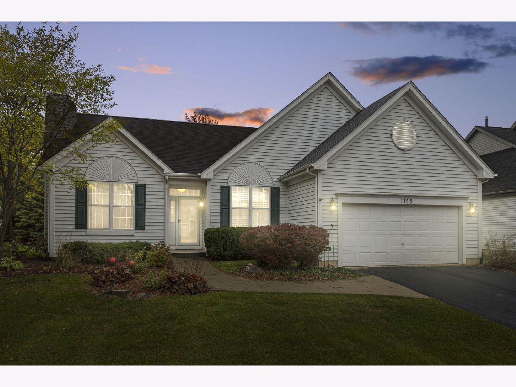
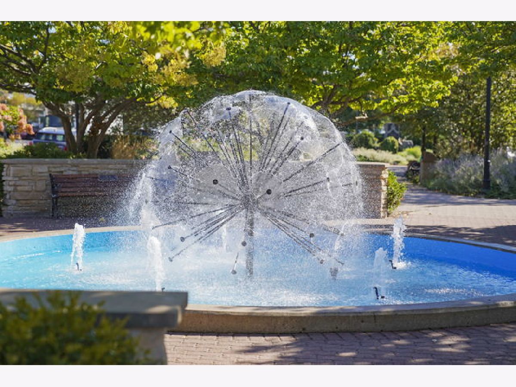
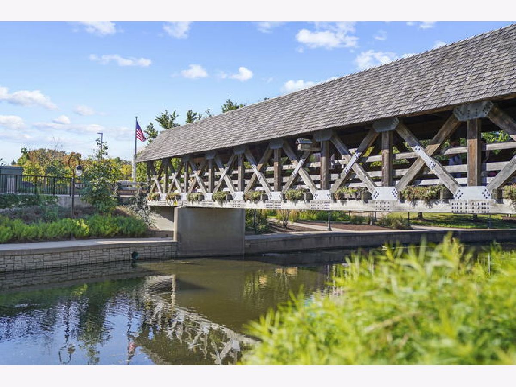
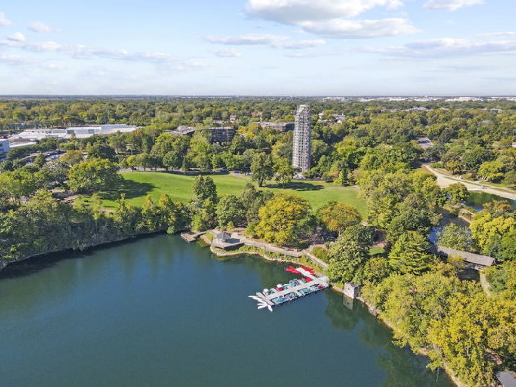
Room Specifics
Total Bedrooms: 3
Bedrooms Above Ground: 3
Bedrooms Below Ground: 0
Dimensions: —
Floor Type: —
Dimensions: —
Floor Type: —
Full Bathrooms: 2
Bathroom Amenities: —
Bathroom in Basement: 0
Rooms: —
Basement Description: Unfinished,Crawl,Bathroom Rough-In
Other Specifics
| 2 | |
| — | |
| Asphalt | |
| — | |
| — | |
| 77.8 X 131.9 X 68.02 X 119 | |
| Full | |
| — | |
| — | |
| — | |
| Not in DB | |
| — | |
| — | |
| — | |
| — |
Tax History
| Year | Property Taxes |
|---|---|
| 2023 | $7,419 |
Contact Agent
Nearby Similar Homes
Nearby Sold Comparables
Contact Agent
Listing Provided By
Coldwell Banker Realty




