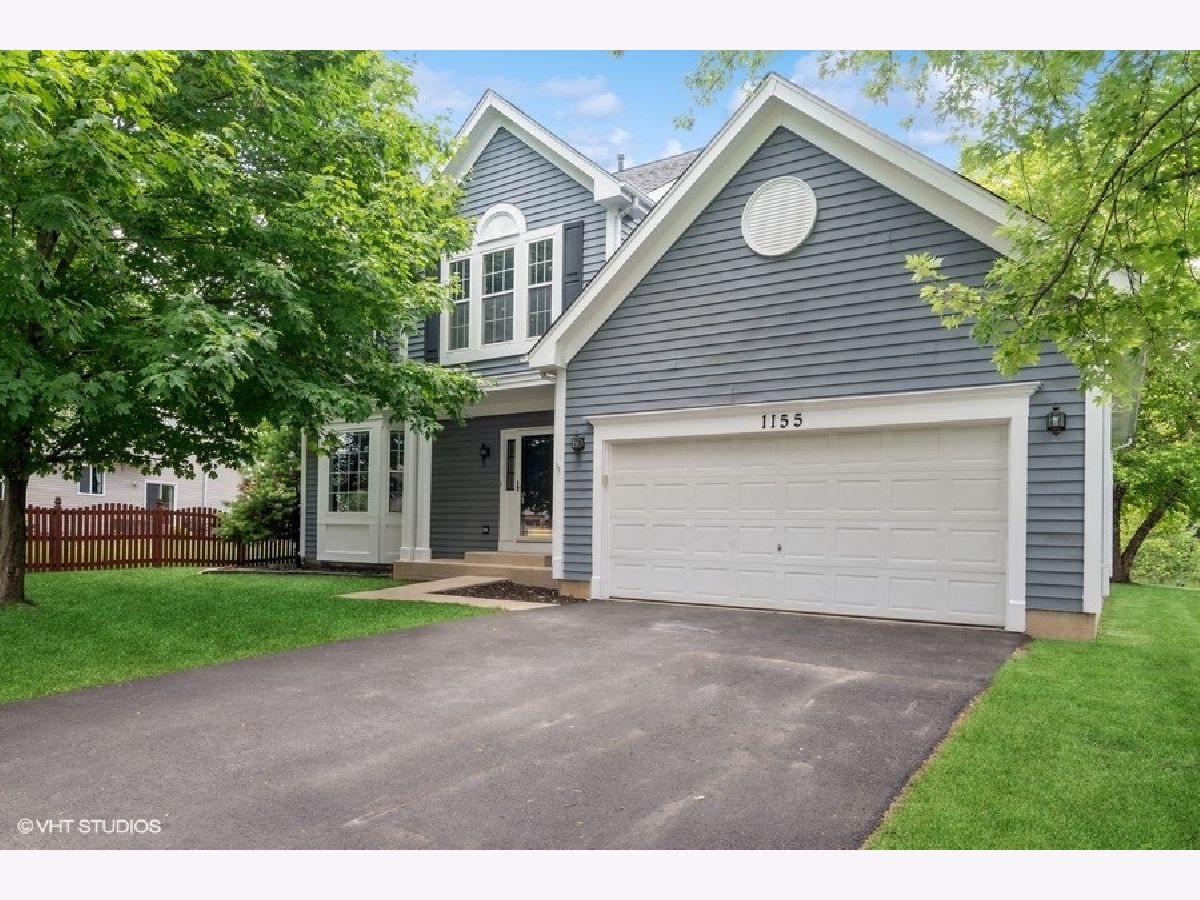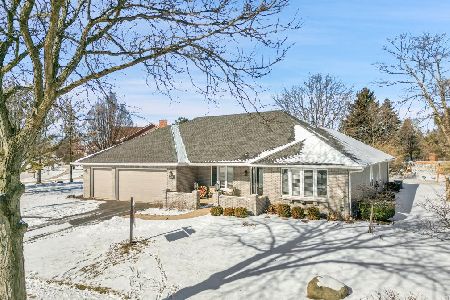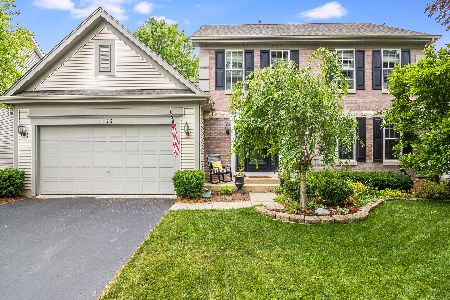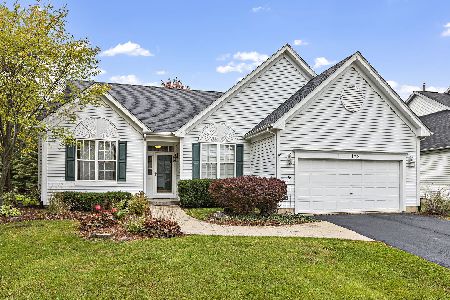1155 Red Clover Drive, Naperville, Illinois 60564
$490,000
|
Sold
|
|
| Status: | Closed |
| Sqft: | 2,024 |
| Cost/Sqft: | $235 |
| Beds: | 3 |
| Baths: | 3 |
| Year Built: | 1996 |
| Property Taxes: | $9,145 |
| Days On Market: | 943 |
| Lot Size: | 0,00 |
Description
Absolutely Move in Ready home on interior 1/3 acre lot with a large deck and park-like backyard! This adorable home features interior freshly painted with trendy colors and brand new carpet in family room, living/dining room, and entire 2nd floor. All new light fixtures! Desirable open concept floor plan with combined Living/Dining Room and Kitchen flowing into the Breakfast/Family Room. Kitchen has updated cabinetry, granite top, subway tile backsplash, recessed lights and newer stainless appliances! Sliding glass doors from the breakfast room open to a beautiful backyard. The 2nd floor has 3 spacious Bedrooms and 2 Full Bathrooms. The Master Bedroom is complete with vaulted ceilings, walk in closet and full updated bathroom. Hallway bathroom and powder room are totally remodeled with new floor, lights, mirrors & fixtures! New windows in living room & MBR! Roof and HVAC replaced in 2017! Full unfinished basement for future homeowners! Enjoy this wonderful neighborhood conveniently located near tons of shopping, Costco, Whole Food Market, Home Depot, Lowe's, Shopping Mall, neighborhood park! 204 Schools! Welcome Home!
Property Specifics
| Single Family | |
| — | |
| — | |
| 1996 | |
| — | |
| — | |
| No | |
| — |
| Du Page | |
| Chicory Place | |
| 175 / Annual | |
| — | |
| — | |
| — | |
| 11792140 | |
| 0733107083 |
Nearby Schools
| NAME: | DISTRICT: | DISTANCE: | |
|---|---|---|---|
|
Grade School
Owen Elementary School |
204 | — | |
|
Middle School
Still Middle School |
204 | Not in DB | |
|
High School
Waubonsie Valley High School |
204 | Not in DB | |
Property History
| DATE: | EVENT: | PRICE: | SOURCE: |
|---|---|---|---|
| 8 Aug, 2023 | Sold | $490,000 | MRED MLS |
| 10 Jul, 2023 | Under contract | $475,000 | MRED MLS |
| 6 Jul, 2023 | Listed for sale | $475,000 | MRED MLS |

Room Specifics
Total Bedrooms: 3
Bedrooms Above Ground: 3
Bedrooms Below Ground: 0
Dimensions: —
Floor Type: —
Dimensions: —
Floor Type: —
Full Bathrooms: 3
Bathroom Amenities: —
Bathroom in Basement: 0
Rooms: —
Basement Description: Unfinished
Other Specifics
| 2 | |
| — | |
| Asphalt | |
| — | |
| — | |
| 13939 | |
| Unfinished | |
| — | |
| — | |
| — | |
| Not in DB | |
| — | |
| — | |
| — | |
| — |
Tax History
| Year | Property Taxes |
|---|---|
| 2023 | $9,145 |
Contact Agent
Nearby Similar Homes
Nearby Sold Comparables
Contact Agent
Listing Provided By
RE/MAX of Naperville










