1125 Virginia Avenue, Libertyville, Illinois 60048
$485,000
|
Sold
|
|
| Status: | Closed |
| Sqft: | 2,688 |
| Cost/Sqft: | $186 |
| Beds: | 4 |
| Baths: | 2 |
| Year Built: | 1987 |
| Property Taxes: | $12,268 |
| Days On Market: | 1663 |
| Lot Size: | 0,25 |
Description
Here is the Four Bedroom Ranch with a Basement you have been waiting for? Great Open Floor Plan! Huge Vaulted Beamed Great Room with Brick Fireplace. Vaulted Formal Dining Room. Kitchen with Woodmode Cabinets. Granite Counters. Stainless appliances. Large vaulted Owners Suite with Private Bath & walkin closet. Three more generous Bedrooms with great closets. Anderson Windows & Doors. All Brick Exterior. Two Car Garage. First Floor Laundry. Huge Newer Deck. Private Patio. Lush Backyard. Unfinished Basement. Partial crawl. Meticulously maintained. One owner. Just Paint, Carpet & Move in. Or buy Now. Rent it out as is. Gut & ReHab later for your One Level Living when you are ready to give up stairs. Quality Red Seal construction in Winchester Estates connected with Interlaken Meadows. Roof 2006. A/C 2007. Furnace 2019. Hot Water Heater 2019. Humidifier 2007. Fireplace doors 2021. Granite, Disposal, Canned Lights Kitchen 2011. Dishwasher 2011. Gas Range & Microwave 2002. Refrigerator 1999. Washer 2009. Gas Dryer 2021. Garage Door 2020. Two Anderson French Doors 2010. Front Anderson Storm Door 2008. New Deck 2012 width of Kitchen and Living Room 26x12. New 5 ft Wood Fence 2004. New Exterior Lights 2017. Home was built central vac ready, but no mechanics were added.
Property Specifics
| Single Family | |
| — | |
| Ranch | |
| 1987 | |
| Full | |
| RANCH | |
| No | |
| 0.25 |
| Lake | |
| Winchester Estates | |
| — / Not Applicable | |
| None | |
| Public | |
| Public Sewer | |
| 11127350 | |
| 11182010090000 |
Nearby Schools
| NAME: | DISTRICT: | DISTANCE: | |
|---|---|---|---|
|
Grade School
Butterfield School |
70 | — | |
|
Middle School
Highland Middle School |
70 | Not in DB | |
|
High School
Libertyville High School |
128 | Not in DB | |
Property History
| DATE: | EVENT: | PRICE: | SOURCE: |
|---|---|---|---|
| 30 Jul, 2021 | Sold | $485,000 | MRED MLS |
| 30 Jun, 2021 | Under contract | $500,000 | MRED MLS |
| 23 Jun, 2021 | Listed for sale | $500,000 | MRED MLS |

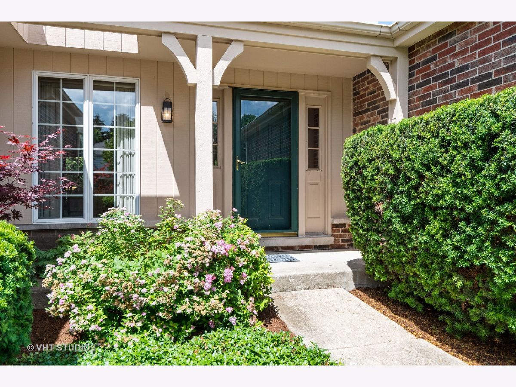
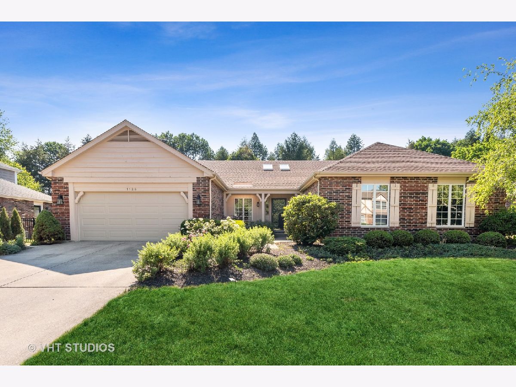
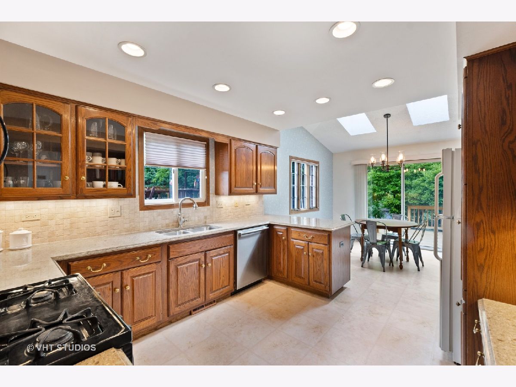
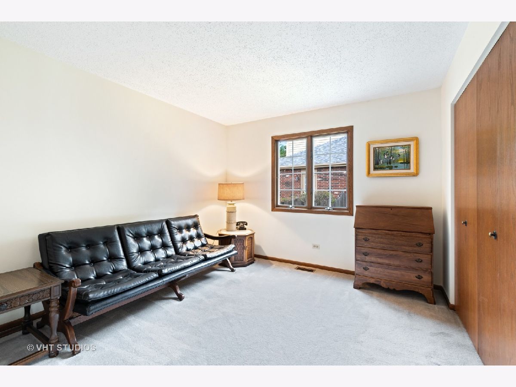
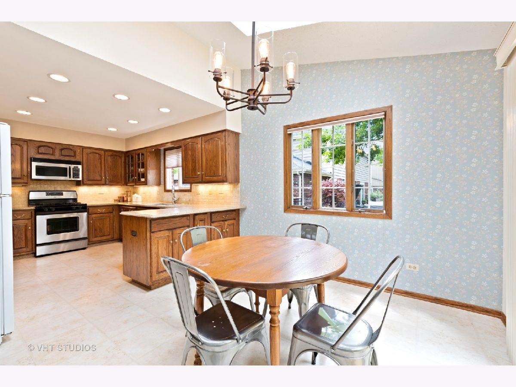
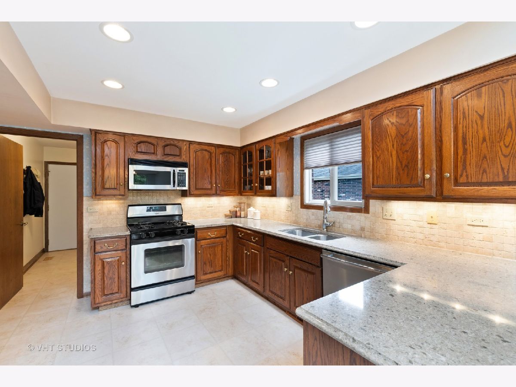
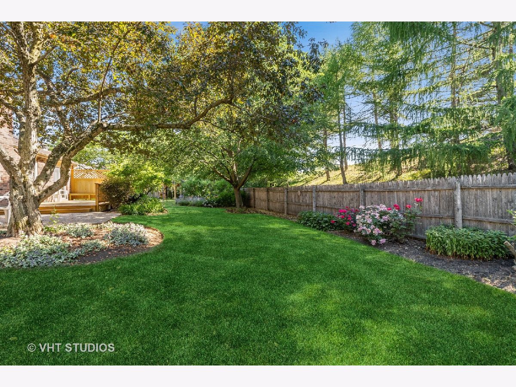
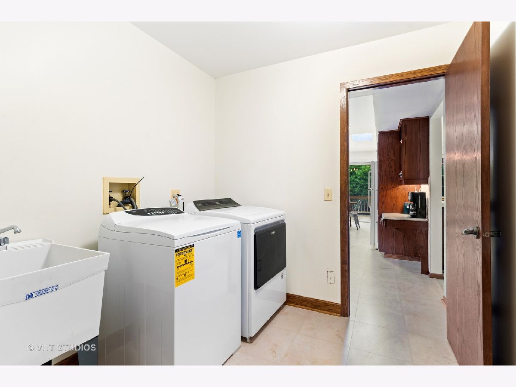
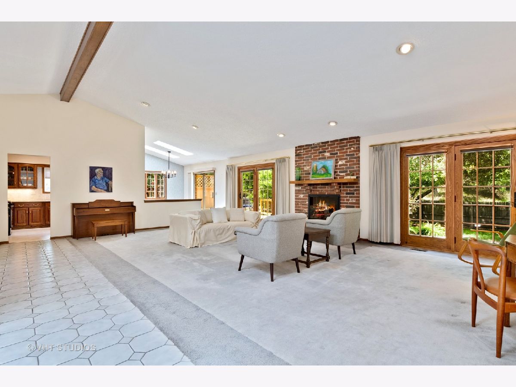
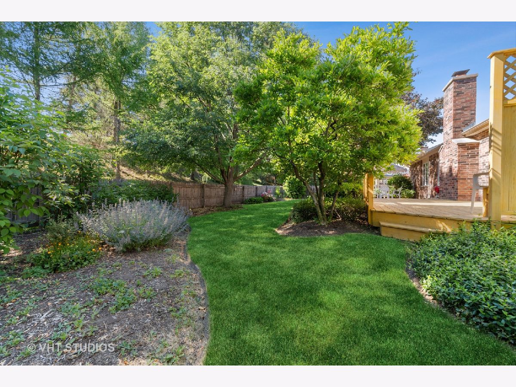
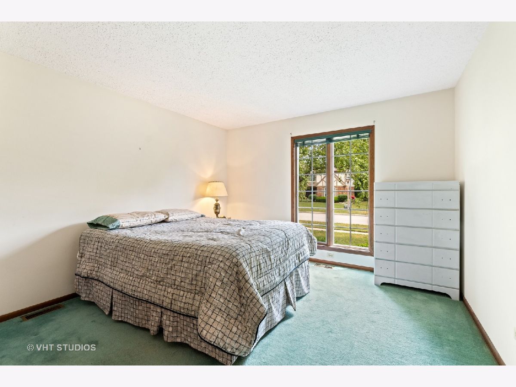
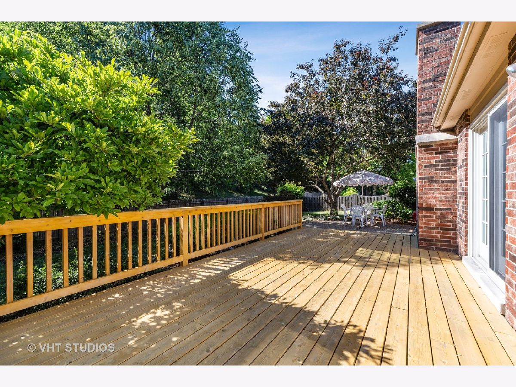
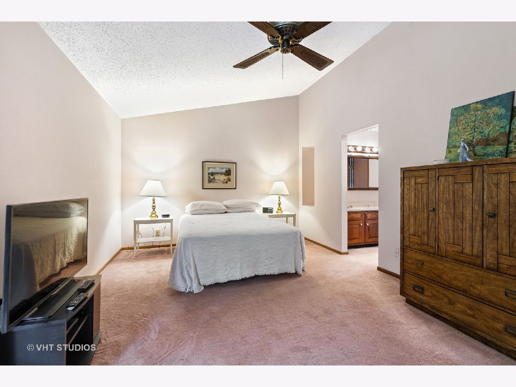
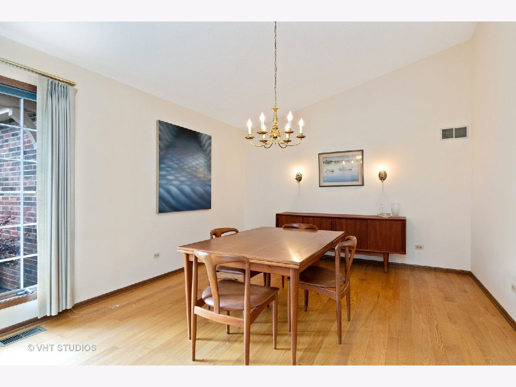
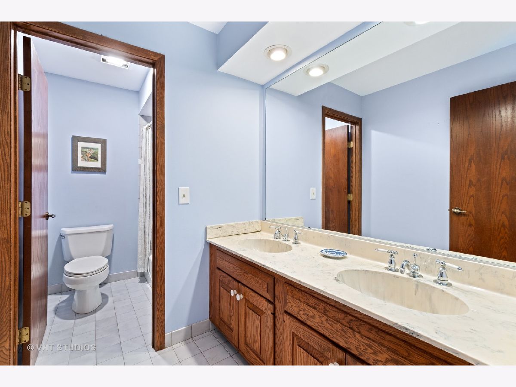
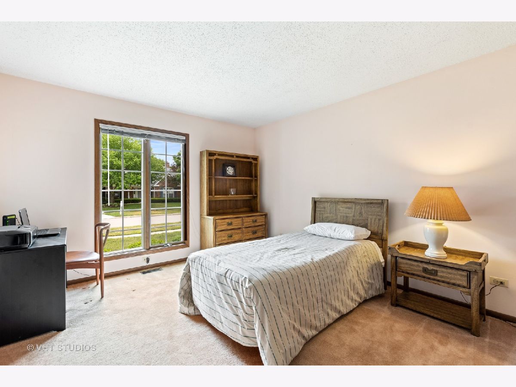

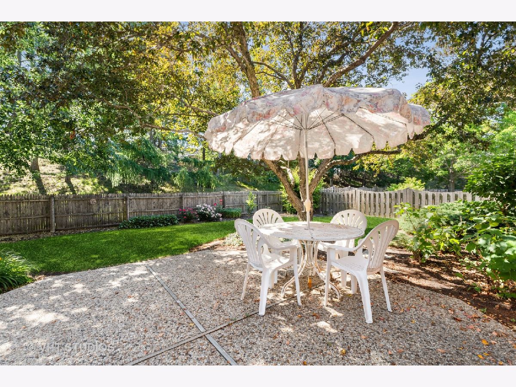
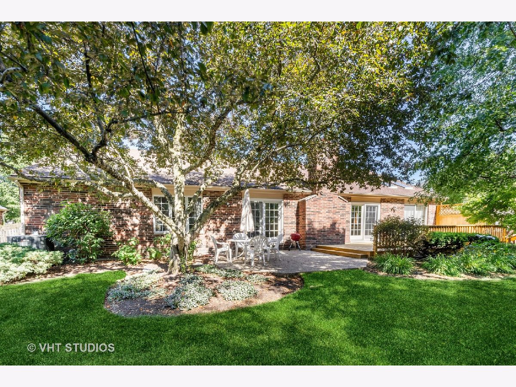
Room Specifics
Total Bedrooms: 4
Bedrooms Above Ground: 4
Bedrooms Below Ground: 0
Dimensions: —
Floor Type: Carpet
Dimensions: —
Floor Type: Carpet
Dimensions: —
Floor Type: Carpet
Full Bathrooms: 2
Bathroom Amenities: —
Bathroom in Basement: 0
Rooms: Deck
Basement Description: Unfinished
Other Specifics
| 2 | |
| Concrete Perimeter | |
| Concrete | |
| Deck, Patio | |
| — | |
| 72 X 125 X 85 X 125 | |
| — | |
| Full | |
| Vaulted/Cathedral Ceilings, Skylight(s) | |
| Range, Microwave, Dishwasher, Refrigerator, Freezer, Washer, Dryer, Disposal | |
| Not in DB | |
| Park, Curbs, Sidewalks, Street Lights, Street Paved | |
| — | |
| — | |
| Gas Log |
Tax History
| Year | Property Taxes |
|---|---|
| 2021 | $12,268 |
Contact Agent
Nearby Similar Homes
Nearby Sold Comparables
Contact Agent
Listing Provided By
Baird & Warner







