1205 Virginia Avenue, Libertyville, Illinois 60048
$484,000
|
Sold
|
|
| Status: | Closed |
| Sqft: | 3,179 |
| Cost/Sqft: | $157 |
| Beds: | 5 |
| Baths: | 4 |
| Year Built: | 1987 |
| Property Taxes: | $13,549 |
| Days On Market: | 2519 |
| Lot Size: | 0,27 |
Description
Premium location featuring an awesome and spacious fenced yard backing to landscaped open space. The sunroom overlooking the yard will definitely be one of your favorite spots for morning coffee, dinners and more. Exterior was updated in 2017 including Hardie Board siding, oversized gutters, kitchen sliders and front door. The main floor features a neutral and bright floor plan with traditional living room, dining room offerings, plus a large kitchen with eating space and a family room with fireplace and bar. The 1st floor mudroom and laundry space is very spacious and also includes a side exterior access door. Upstairs are 5 true bedrooms, including master bedroom suite with gorgeous and extensively renovated master bath. The finished lower level adds even more space with rec area, tv space and mini kitchenette, plus plenty of storage.
Property Specifics
| Single Family | |
| — | |
| Colonial | |
| 1987 | |
| Full | |
| — | |
| No | |
| 0.27 |
| Lake | |
| Winchester Estates | |
| 0 / Not Applicable | |
| None | |
| Public | |
| Public Sewer | |
| 10570108 | |
| 11182010060000 |
Nearby Schools
| NAME: | DISTRICT: | DISTANCE: | |
|---|---|---|---|
|
Grade School
Butterfield School |
70 | — | |
|
Middle School
Highland Middle School |
70 | Not in DB | |
|
High School
Libertyville High School |
128 | Not in DB | |
Property History
| DATE: | EVENT: | PRICE: | SOURCE: |
|---|---|---|---|
| 30 Mar, 2020 | Sold | $484,000 | MRED MLS |
| 20 Feb, 2020 | Under contract | $499,900 | MRED MLS |
| 19 Feb, 2019 | Listed for sale | $499,900 | MRED MLS |
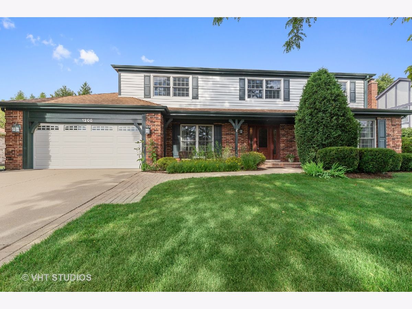
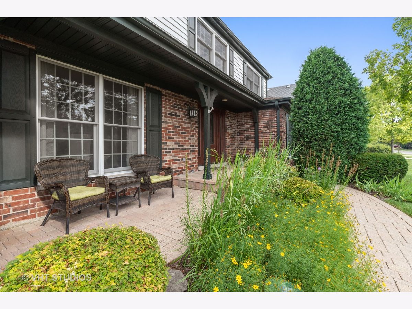
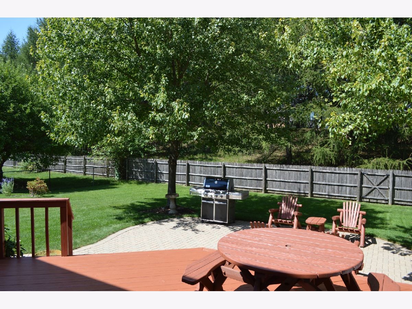
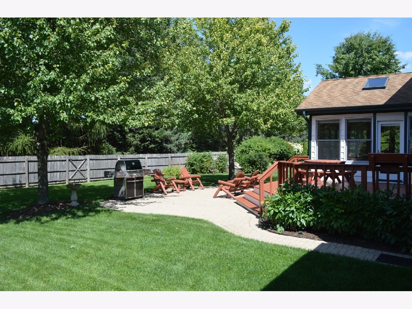
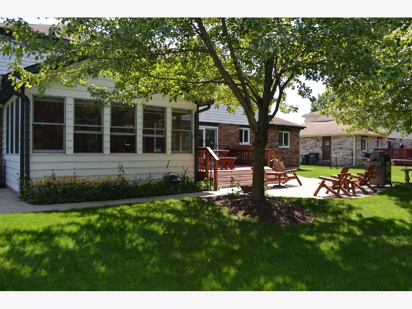
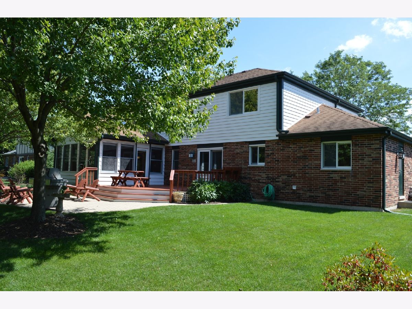
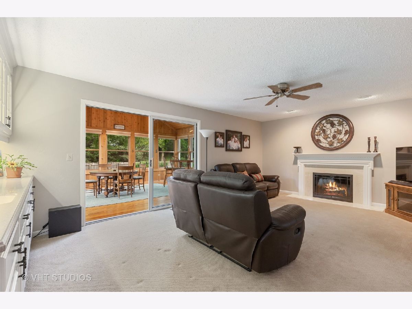
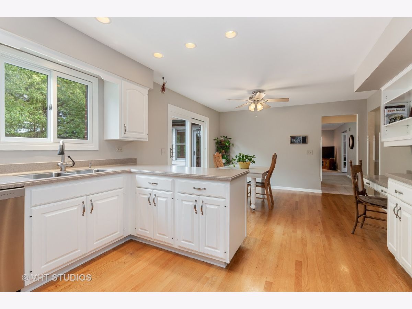
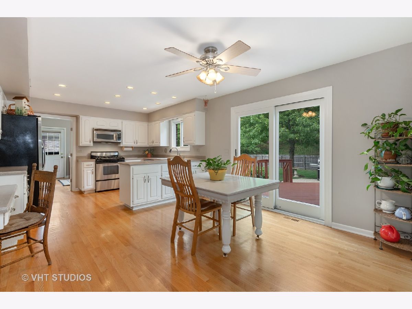
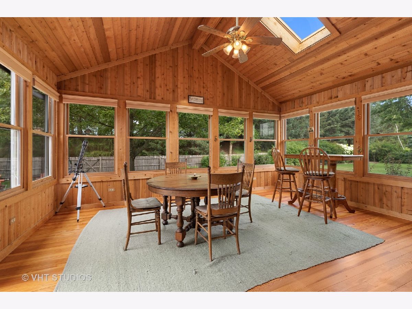
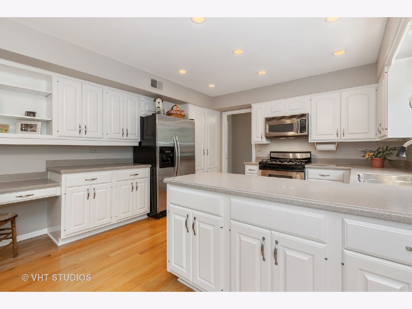
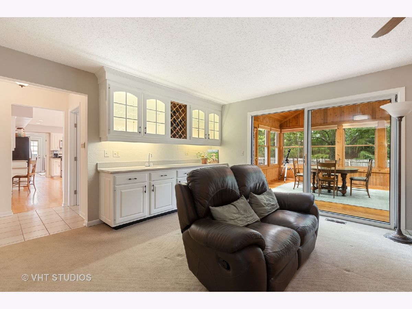
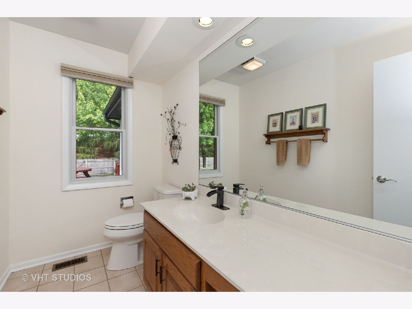
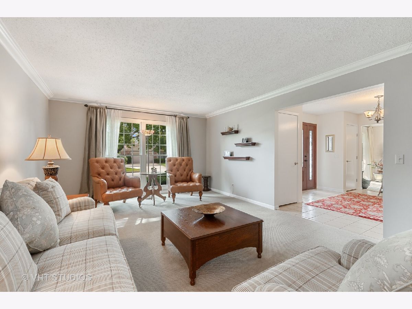
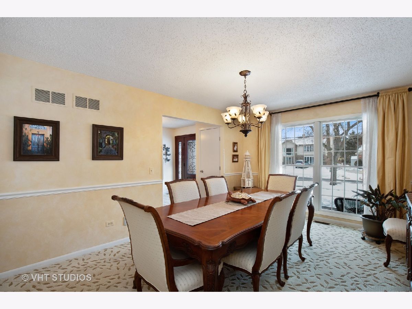
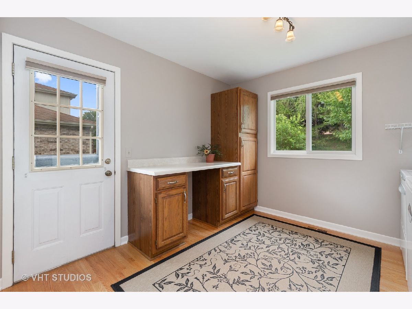
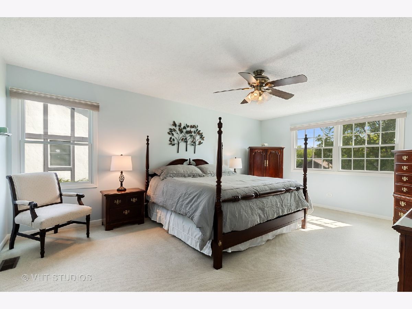
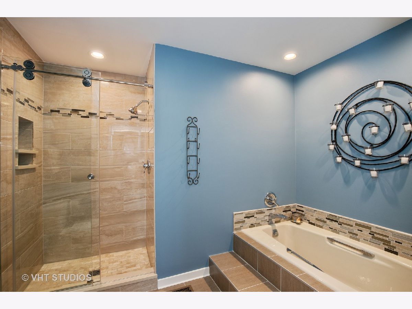
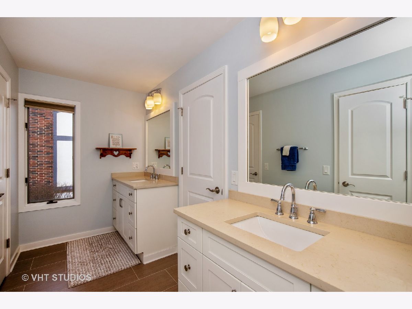
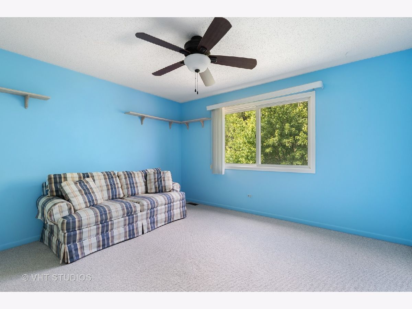
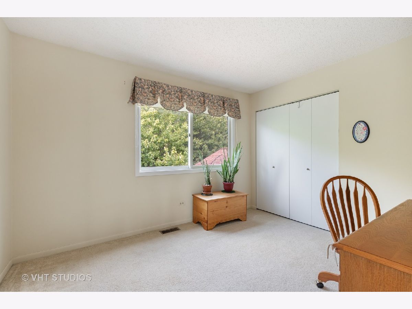
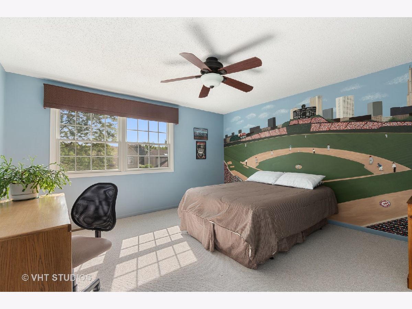
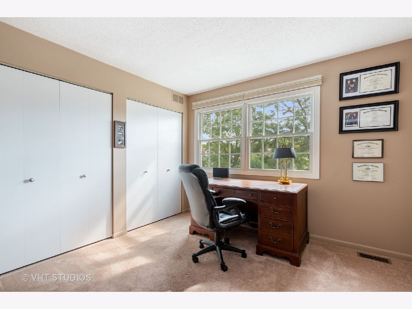
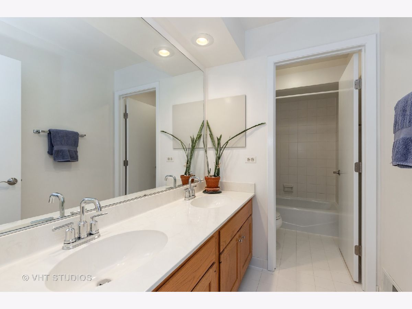
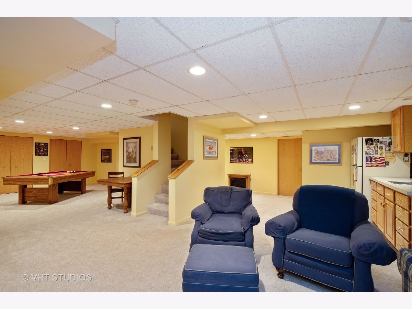
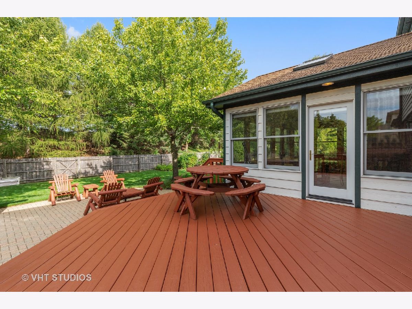
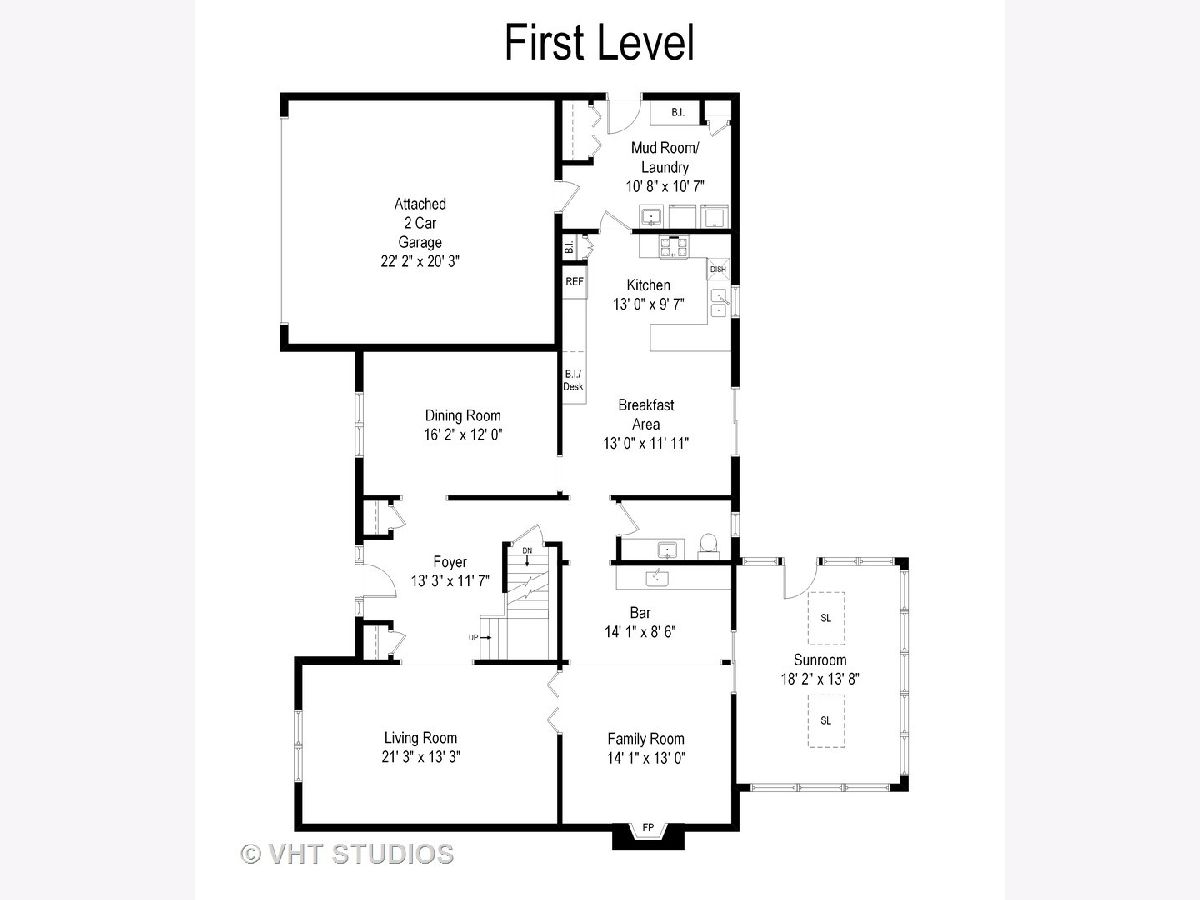
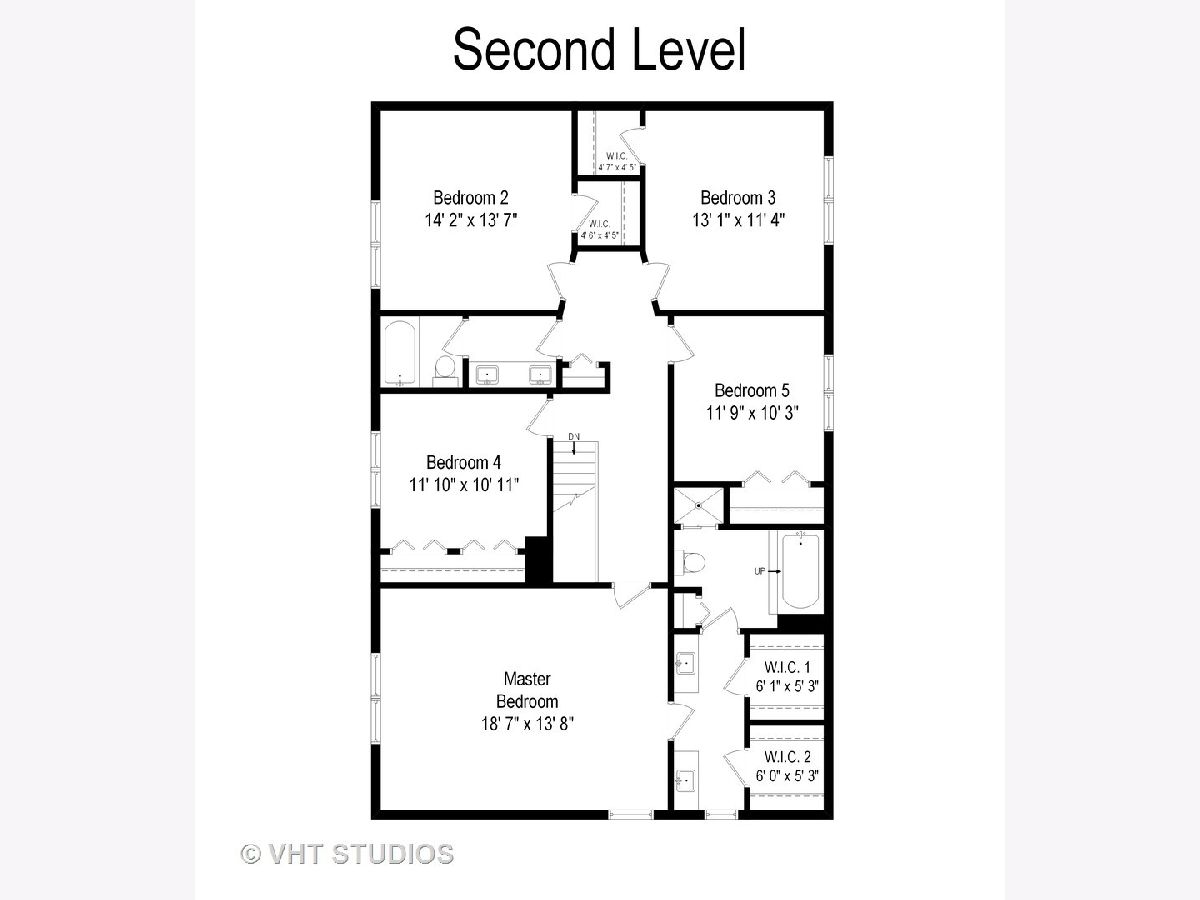
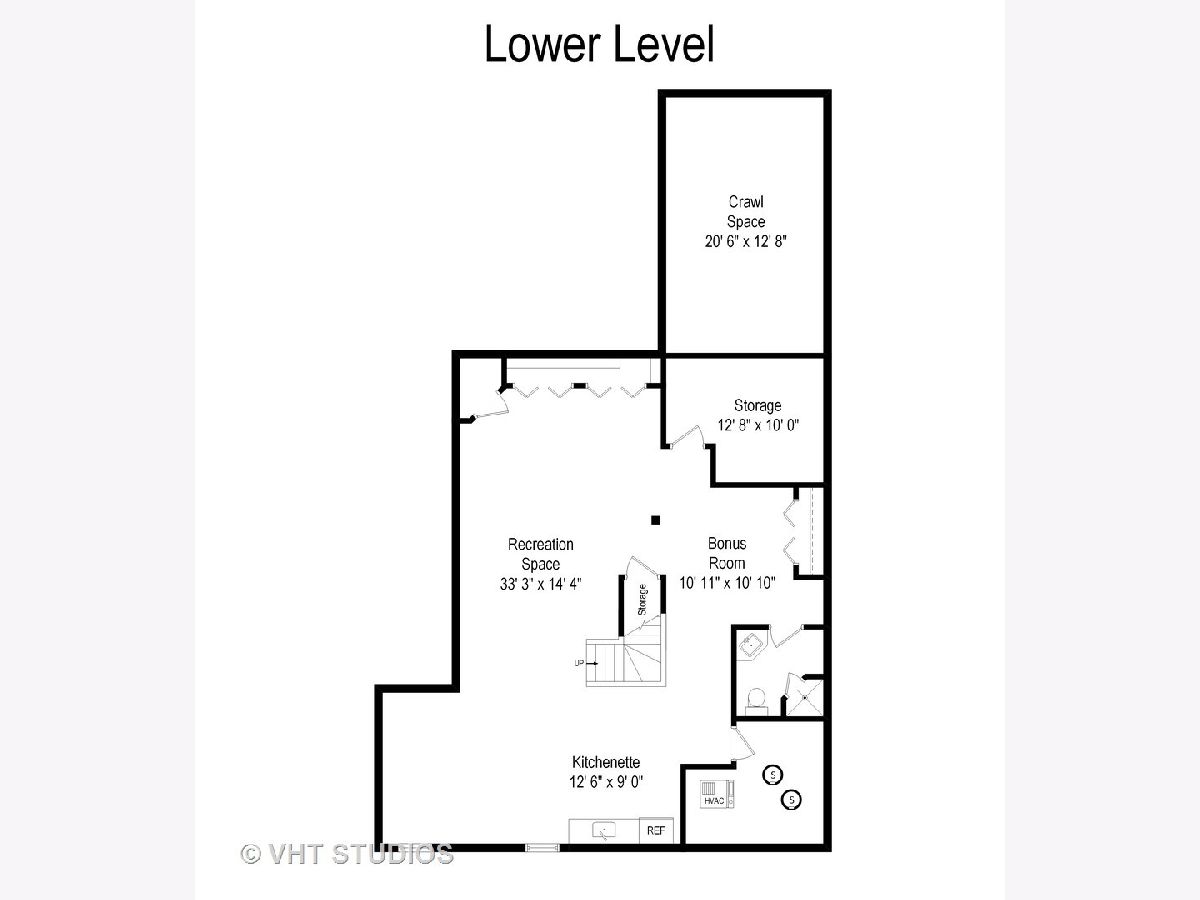
Room Specifics
Total Bedrooms: 5
Bedrooms Above Ground: 5
Bedrooms Below Ground: 0
Dimensions: —
Floor Type: Carpet
Dimensions: —
Floor Type: Carpet
Dimensions: —
Floor Type: Carpet
Dimensions: —
Floor Type: —
Full Bathrooms: 4
Bathroom Amenities: Whirlpool,Separate Shower,Double Sink
Bathroom in Basement: 1
Rooms: Bedroom 5,Bonus Room,Recreation Room,Game Room,Sun Room,Other Room,Breakfast Room
Basement Description: Finished,Crawl
Other Specifics
| 2 | |
| Concrete Perimeter | |
| Concrete | |
| Porch | |
| — | |
| 93 X 127 | |
| — | |
| Full | |
| Bar-Wet, Hardwood Floors, First Floor Laundry, Walk-In Closet(s) | |
| Range, Microwave, Dishwasher, Washer, Dryer, Disposal | |
| Not in DB | |
| Park, Curbs, Sidewalks, Street Lights, Street Paved | |
| — | |
| — | |
| Gas Log |
Tax History
| Year | Property Taxes |
|---|---|
| 2020 | $13,549 |
Contact Agent
Nearby Similar Homes
Nearby Sold Comparables
Contact Agent
Listing Provided By
@properties







