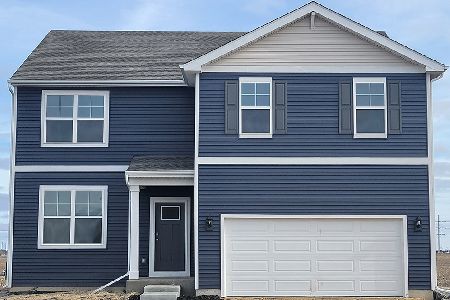11255 Fleetwood Street, Huntley, Illinois 60142
$220,000
|
Sold
|
|
| Status: | Closed |
| Sqft: | 2,596 |
| Cost/Sqft: | $89 |
| Beds: | 4 |
| Baths: | 3 |
| Year Built: | 2003 |
| Property Taxes: | $7,202 |
| Days On Market: | 6312 |
| Lot Size: | 0,00 |
Description
Best setting in Heritage Subdivision! Priced like a short sale or foreclosure. Premium location, backs to open space of park/pond! Fenced yard features a brick paver patio! Light & bright Montclare Model has great floor plan! Gleaming harwood floors in entry/kitchen. Crown mouldings in din rm. 42" Oak cabinetry in kitchen. Mstr bdrm with 4th bdrm as sitting area! Relocation addendums apply. No home sale ctg please.
Property Specifics
| Single Family | |
| — | |
| Traditional | |
| 2003 | |
| Full | |
| MONTCLARE | |
| No | |
| 0 |
| Mc Henry | |
| Heritage | |
| 375 / Annual | |
| Insurance | |
| Public | |
| Public Sewer | |
| 07041913 | |
| 1834228016 |
Property History
| DATE: | EVENT: | PRICE: | SOURCE: |
|---|---|---|---|
| 25 Feb, 2009 | Sold | $220,000 | MRED MLS |
| 28 Jan, 2009 | Under contract | $229,850 | MRED MLS |
| — | Last price change | $239,500 | MRED MLS |
| 6 Oct, 2008 | Listed for sale | $275,000 | MRED MLS |
Room Specifics
Total Bedrooms: 4
Bedrooms Above Ground: 4
Bedrooms Below Ground: 0
Dimensions: —
Floor Type: Carpet
Dimensions: —
Floor Type: Carpet
Dimensions: —
Floor Type: Carpet
Full Bathrooms: 3
Bathroom Amenities: Whirlpool,Separate Shower,Double Sink
Bathroom in Basement: 0
Rooms: Den,Eating Area,Office,Sitting Room,Utility Room-1st Floor
Basement Description: Unfinished
Other Specifics
| 2 | |
| Concrete Perimeter | |
| Asphalt | |
| Patio | |
| Fenced Yard,Park Adjacent,Pond(s),Water View | |
| 66X125 | |
| Unfinished | |
| Full | |
| First Floor Bedroom | |
| Range, Microwave, Dishwasher, Washer, Disposal | |
| Not in DB | |
| Sidewalks, Street Lights, Street Paved | |
| — | |
| — | |
| — |
Tax History
| Year | Property Taxes |
|---|---|
| 2009 | $7,202 |
Contact Agent
Nearby Similar Homes
Nearby Sold Comparables
Contact Agent
Listing Provided By
CENTURY 21 Sketch Book









