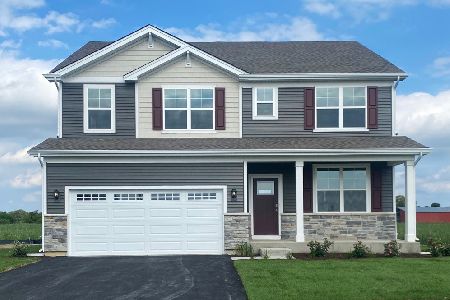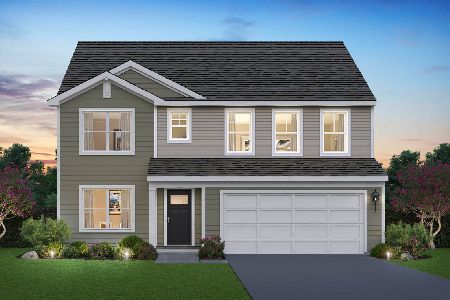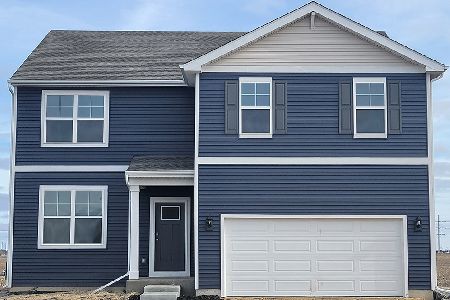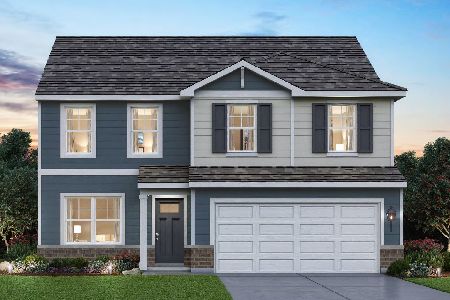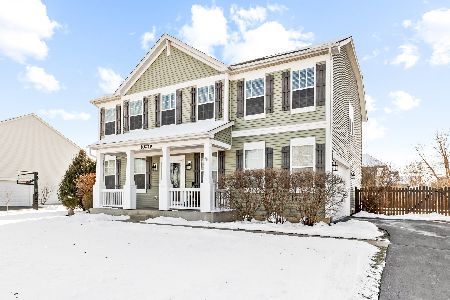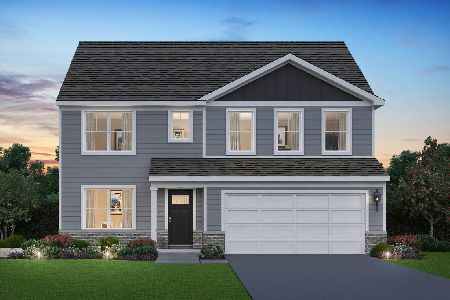11285 Fleetwood Street, Huntley, Illinois 60142
$266,000
|
Sold
|
|
| Status: | Closed |
| Sqft: | 2,596 |
| Cost/Sqft: | $106 |
| Beds: | 3 |
| Baths: | 3 |
| Year Built: | 2003 |
| Property Taxes: | $8,363 |
| Days On Market: | 3762 |
| Lot Size: | 0,18 |
Description
Amazing renovations on this home that has one of the best premium lots in the neighborhood! Newer hardwood floors in the separate formal living & formal dining room! Gorgeous gourmet kitchen featuring a double oven, 42"Cabinets, custom glass-tiled backsplash, breakfast bar, eat-in area with additional custom cabinets,newer appl's & hardwood floors! Family room features gas log fireplace & newer carpeting! Master suite with sitting room and amazing Luxury upgraded bath boasting custom dual vanity with custom cabinetry, soaker tiled tub, separate shower & 2 walk-in closets! Newly Full finished basement boasting a rec room, game room, 4th bedrm, large storage area & a roughed-in plumbing for future bath! So many options for the Mudroom/office on the first floor~keep it the way it is or make it a 5th bedrm or would be perfect in-law arrangement with a full bath on 1st floor! Newer 6ft fenced-in backyard! No maintenance trex deck! Backs to park,walking path & wooded area & so much more!
Property Specifics
| Single Family | |
| — | |
| — | |
| 2003 | |
| Full | |
| MONTCLARE | |
| No | |
| 0.18 |
| Mc Henry | |
| Heritage | |
| 250 / Annual | |
| Other | |
| Public | |
| Public Sewer | |
| 09052674 | |
| 1834228014 |
Nearby Schools
| NAME: | DISTRICT: | DISTANCE: | |
|---|---|---|---|
|
Grade School
Mackeben Elementary School |
158 | — | |
|
Middle School
Heineman Middle School |
158 | Not in DB | |
|
High School
Huntley High School |
158 | Not in DB | |
Property History
| DATE: | EVENT: | PRICE: | SOURCE: |
|---|---|---|---|
| 30 Sep, 2010 | Sold | $209,000 | MRED MLS |
| 22 Sep, 2010 | Under contract | $209,900 | MRED MLS |
| — | Last price change | $218,900 | MRED MLS |
| 20 Jul, 2010 | Listed for sale | $228,900 | MRED MLS |
| 7 Jan, 2016 | Sold | $266,000 | MRED MLS |
| 20 Nov, 2015 | Under contract | $275,000 | MRED MLS |
| — | Last price change | $284,900 | MRED MLS |
| 30 Sep, 2015 | Listed for sale | $284,900 | MRED MLS |
Room Specifics
Total Bedrooms: 4
Bedrooms Above Ground: 3
Bedrooms Below Ground: 1
Dimensions: —
Floor Type: Carpet
Dimensions: —
Floor Type: Carpet
Dimensions: —
Floor Type: Carpet
Full Bathrooms: 3
Bathroom Amenities: Whirlpool,Separate Shower,Double Sink
Bathroom in Basement: 1
Rooms: Eating Area,Game Room,Recreation Room,Sitting Room
Basement Description: Finished
Other Specifics
| 2 | |
| Concrete Perimeter | |
| Asphalt | |
| Deck, Storms/Screens | |
| Fenced Yard,Landscaped | |
| 66 X 120 | |
| — | |
| Full | |
| Wood Laminate Floors, First Floor Laundry, First Floor Full Bath | |
| Double Oven, Microwave, Dishwasher, Refrigerator, Disposal | |
| Not in DB | |
| — | |
| — | |
| — | |
| Gas Log |
Tax History
| Year | Property Taxes |
|---|---|
| 2010 | $6,102 |
| 2016 | $8,363 |
Contact Agent
Nearby Similar Homes
Nearby Sold Comparables
Contact Agent
Listing Provided By
RE/MAX of Barrington

