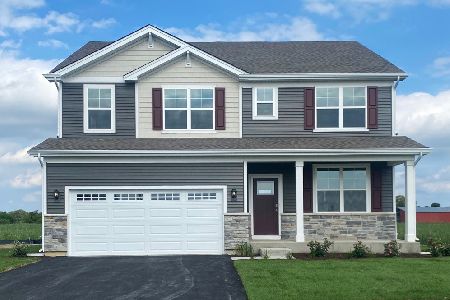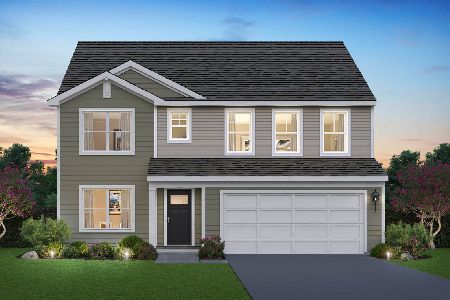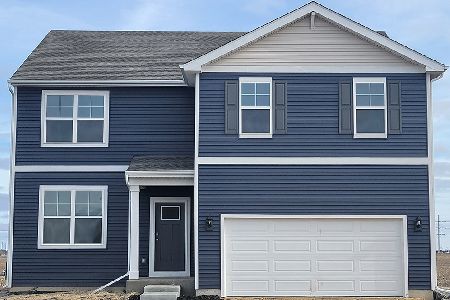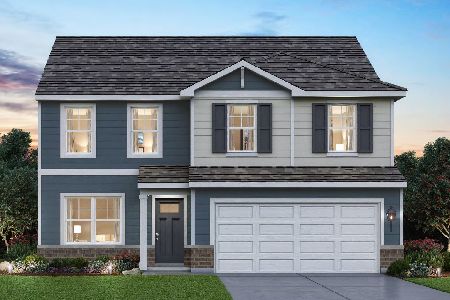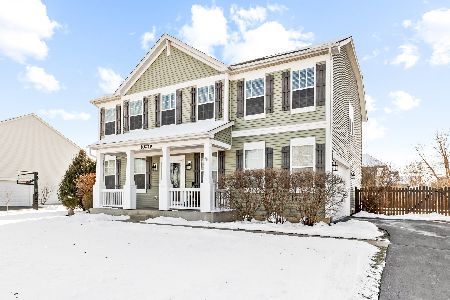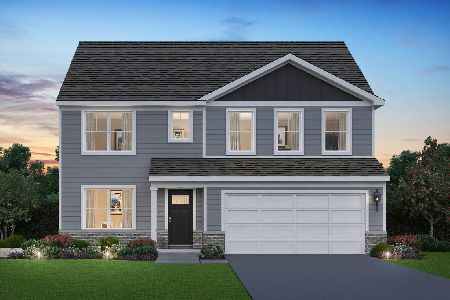11265 Fleetwood Street, Huntley, Illinois 60142
$282,500
|
Sold
|
|
| Status: | Closed |
| Sqft: | 2,608 |
| Cost/Sqft: | $109 |
| Beds: | 3 |
| Baths: | 3 |
| Year Built: | 2003 |
| Property Taxes: | $8,517 |
| Days On Market: | 3882 |
| Lot Size: | 0,18 |
Description
Shows like a model! Premium lot w/ fenced yard & brick paver patio, backing to green space. Features a Gourmet kitchen w/ white cabs, Corian counters, double ovens, butler's pantry & updated SS appliances. Bedrooms w/ custom closet organizers, master suite with his/hers WICs, sitting room w/ built-in bookcases. Plus a finished basement w/ rec room w/ wet bar, private theater w/ 110" projection screen, 7.4 & projector
Property Specifics
| Single Family | |
| — | |
| — | |
| 2003 | |
| — | |
| MONTCLARE | |
| No | |
| 0.18 |
| Mc Henry | |
| Heritage | |
| 295 / Annual | |
| — | |
| — | |
| — | |
| 08941710 | |
| 1834228015 |
Nearby Schools
| NAME: | DISTRICT: | DISTANCE: | |
|---|---|---|---|
|
High School
Huntley High School |
158 | Not in DB | |
Property History
| DATE: | EVENT: | PRICE: | SOURCE: |
|---|---|---|---|
| 2 Sep, 2015 | Sold | $282,500 | MRED MLS |
| 13 Jul, 2015 | Under contract | $284,900 | MRED MLS |
| — | Last price change | $294,900 | MRED MLS |
| 3 Jun, 2015 | Listed for sale | $294,900 | MRED MLS |
Room Specifics
Total Bedrooms: 3
Bedrooms Above Ground: 3
Bedrooms Below Ground: 0
Dimensions: —
Floor Type: —
Dimensions: —
Floor Type: —
Full Bathrooms: 3
Bathroom Amenities: Separate Shower
Bathroom in Basement: 0
Rooms: —
Basement Description: Finished
Other Specifics
| 2 | |
| — | |
| Asphalt | |
| — | |
| — | |
| 7920 SQ FT | |
| Unfinished | |
| — | |
| — | |
| — | |
| Not in DB | |
| — | |
| — | |
| — | |
| — |
Tax History
| Year | Property Taxes |
|---|---|
| 2015 | $8,517 |
Contact Agent
Nearby Similar Homes
Nearby Sold Comparables
Contact Agent
Listing Provided By
Century 21 New Heritage - Hampshire

